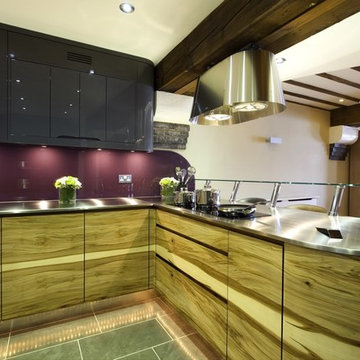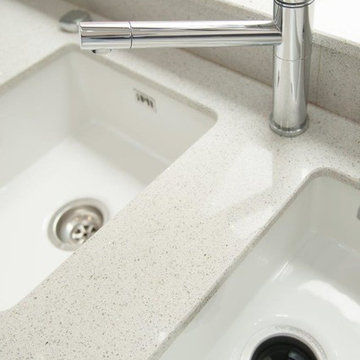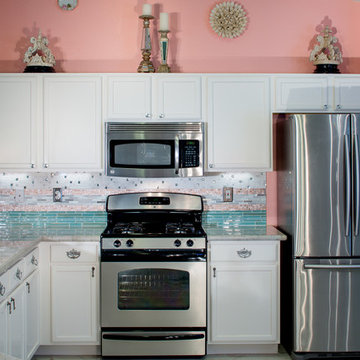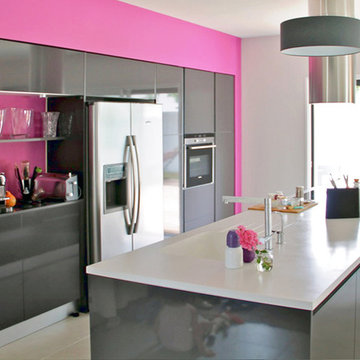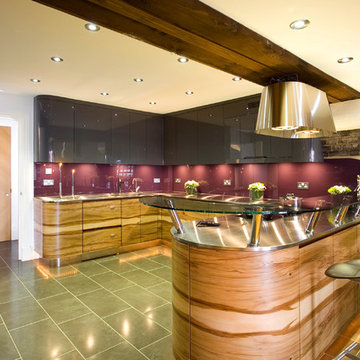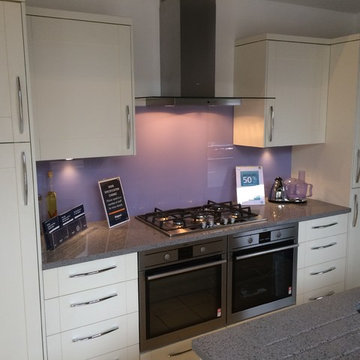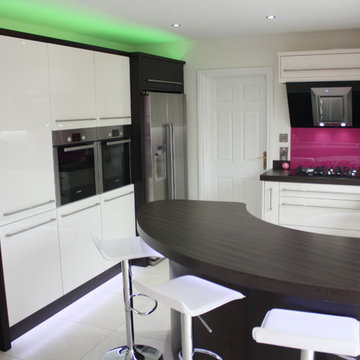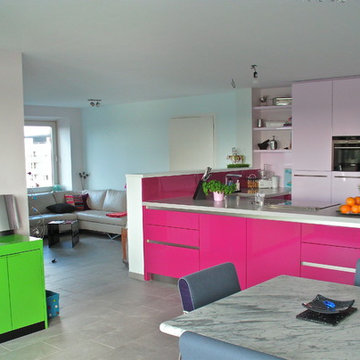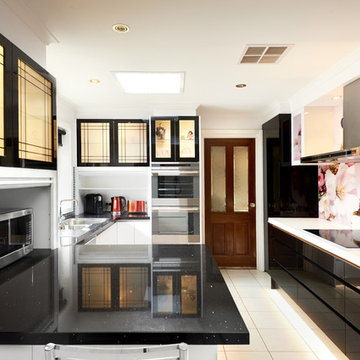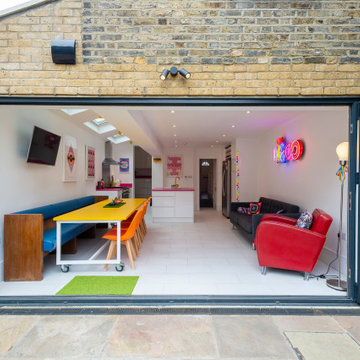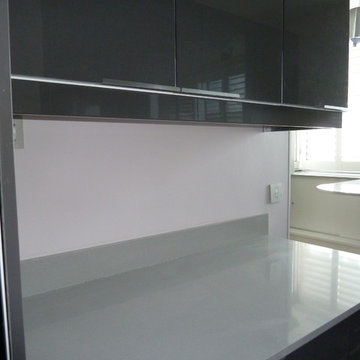Kitchen with Pink Splashback and Ceramic Floors Design Ideas
Refine by:
Budget
Sort by:Popular Today
81 - 100 of 322 photos
Item 1 of 3
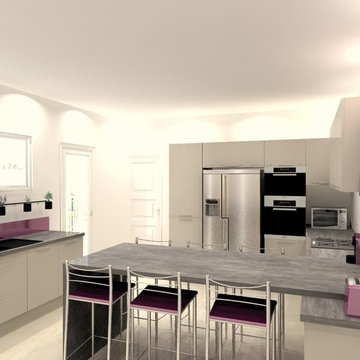
Photo 3D.
Le fait d'encadrer le réfrigérateur américain par des colonnes et un meuble haut, permet de le rendre moins visible. Il parait moins "mastodonte" dans ce contexte que s'il avait été posé seul sur un pan de mur.
Les étagères lumineuses au dessus de la table amènent de la légèreté à l'ensemble tout en éclairant de façon décorative.
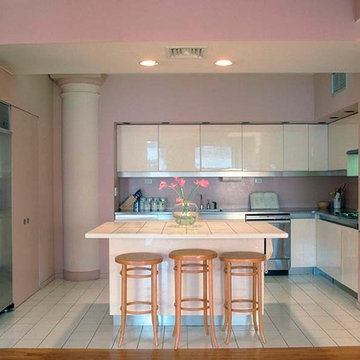
Open and airy pink and white loft kitchen in downtown Manhattan. Sleek Boffi cabinets form the basic white contrast to the pink walls. Ceilings are dropped to give a more enclosed feeling. An island sits in the middle of the kitchen space used for both storage and seating purposes.
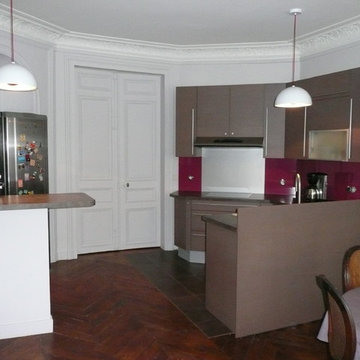
Déplacement de la cuisine dans la salle à manger (réalisation Péreire Décoration)
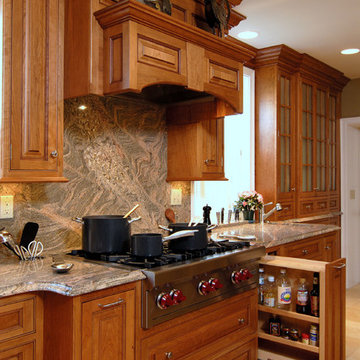
Slide out shelves conceal baking essentials for easy access in this traditional cherry kitchen.
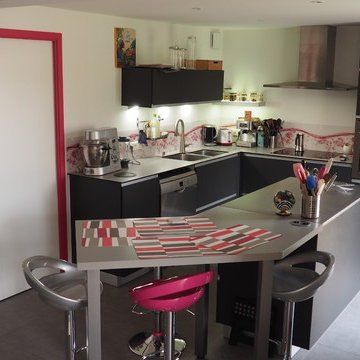
3 sortes de matériaux pour les plans de travail.
Partie technique : Compact gris métal âme noire qui permet la mise sous plan de l'évier et le défonçage de l'égouttoir dans la matière (comme un granit).
Îlot : inox vibré pour pâtisser (le rêve de la cliente) et stratifié classique en 38mm pour le coin repas gris métal également chant PVC.
photo : Lebonnois Sylvie
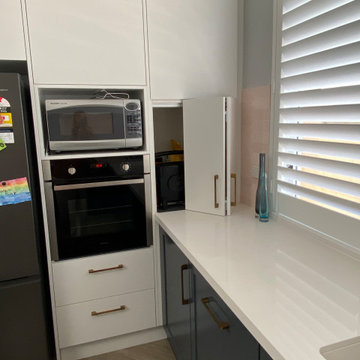
Shaker doors and drawer fronts, lower cabinets a dark blue and the remaining white polyurethane - matt finish
white under mount sink and brass tap fitting
Bi-fold appliance, integrated dishwasher
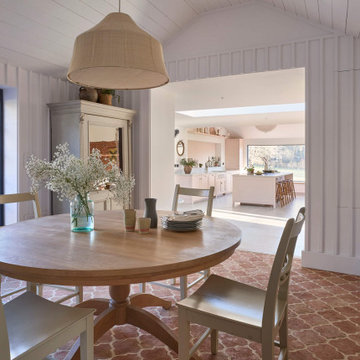
We had the privilege of transforming the kitchen space of a beautiful Grade 2 listed farmhouse located in the serene village of Great Bealings, Suffolk. The property, set within 2 acres of picturesque landscape, presented a unique canvas for our design team. Our objective was to harmonise the traditional charm of the farmhouse with contemporary design elements, achieving a timeless and modern look.
For this project, we selected the Davonport Shoreditch range. The kitchen cabinetry, adorned with cock-beading, was painted in 'Plaster Pink' by Farrow & Ball, providing a soft, warm hue that enhances the room's welcoming atmosphere.
The countertops were Cloudy Gris by Cosistone, which complements the cabinetry's gentle tones while offering durability and a luxurious finish.
The kitchen was equipped with state-of-the-art appliances to meet the modern homeowner's needs, including:
- 2 Siemens under-counter ovens for efficient cooking.
- A Capel 90cm full flex hob with a downdraught extractor, blending seamlessly into the design.
- Shaws Ribblesdale sink, combining functionality with aesthetic appeal.
- Liebherr Integrated tall fridge, ensuring ample storage with a sleek design.
- Capel full-height wine cabinet, a must-have for wine enthusiasts.
- An additional Liebherr under-counter fridge for extra convenience.
Beyond the main kitchen, we designed and installed a fully functional pantry, addressing storage needs and organising the space.
Our clients sought to create a space that respects the property's historical essence while infusing modern elements that reflect their style. The result is a pared-down traditional look with a contemporary twist, achieving a balanced and inviting kitchen space that serves as the heart of the home.
This project exemplifies our commitment to delivering bespoke kitchen solutions that meet our clients' aspirations. Feel inspired? Get in touch to get started.
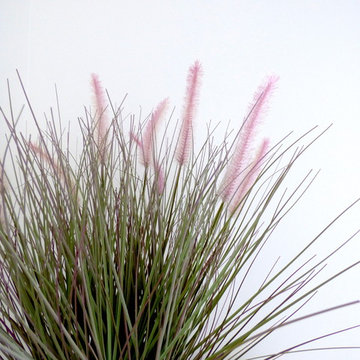
Une cuisine ouverte sur le salon, une crédence colorées et un carrelage Corten gris vert qui mix parfaitement avec l'ambiance du salon.
Les éléments blancs choisis en fonction de notre budget mettent parfaitement en valeur les matériaux.
Note technique : la cuisine a été ouverte au maximum sur sa partie haute et sur sa largeur afin de permettre une ouverture agréable qui réduit la sensation de petit espace.
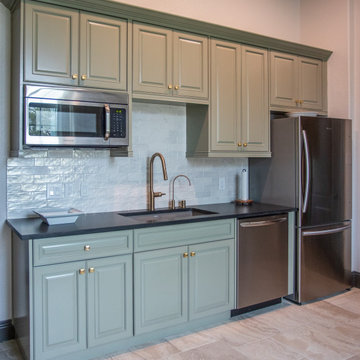
A nice kitchenette for the guest house, amazing combination of colors.
Kitchen with Pink Splashback and Ceramic Floors Design Ideas
5
