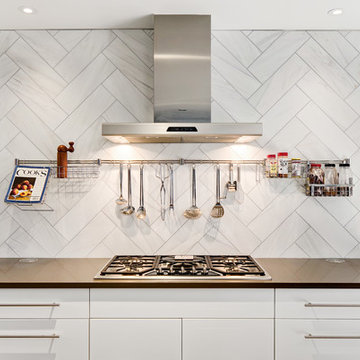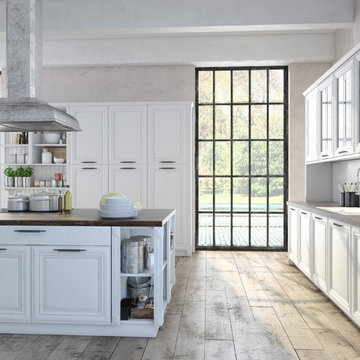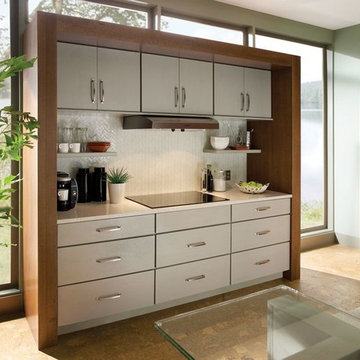Kitchen with Plywood Floors and Cork Floors Design Ideas
Refine by:
Budget
Sort by:Popular Today
41 - 60 of 6,352 photos
Item 1 of 3

The flat paneled cabinets and white subway tile in this transitional kitchen are light and bright, allowing the small kitchen to feel more open. The art piece on the adjacent wall is definitely a statement piece, conquering the kitchen with size and color, making it the center of attention.
Learn more about Chris Ebert, the Normandy Remodeling Designer who created this space, and other projects that Chris has created: https://www.normandyremodeling.com/team/christopher-ebert
Photo Credit: Normandy Remodeling

Представляем потрясающую встроенную прямую кухню с лаконичным минималистичным дизайном. Эта кухня с матовыми графитовыми и деревянными фасадами теплого коричневого цвета излучает элегантность и функциональность. Отсутствие ручек подчеркивает обтекаемый вид кухни, что делает ее идеальной для любого современного дома. Темная гамма и стиль минимализм придают кухне современный вид, а текстура дерева придает пространству естественность.

The kitchen is open to the dining room. It is aurmented by a large pantry.
Roger Wade photo.
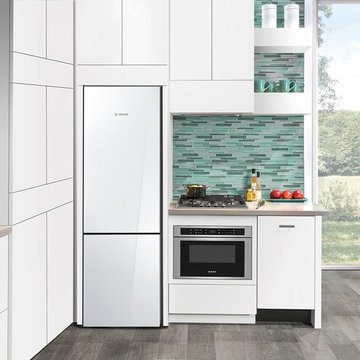
Compact all-white kitchen with built-in appliances - perfect for small living spaces.
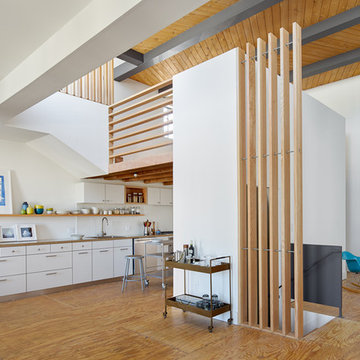
Interior remodel to four 1,900sf penthouse apartments to re-position them in the market as boutique short-term rental units. Improvements include new kitchen and bathrooms and new finishes throughout. This project was published as the Kitchen of the Week in Remodelista June, 2016.
Photography by Eric Staudenmaier.

This maple butcher block pull out is a unique feature of this zebra wood coffee centre.
Redl Kitchens
156 Jessop Avenue
Saskatoon, SK S7N 1Y4
10341-124th Street
Edmonton, AB T5N 3W1
1733 McAra St
Regina, SK, S4N 6H5

It is always a pleasure to work with design-conscious clients. This is a great amalgamation of materials chosen by our clients. Rough-sawn oak veneer is matched with dark grey engineering bricks to make a unique look. The soft tones of the marble are complemented by the antique brass wall taps on the splashback

This first floor kitchen and common space remodel was part of a full home re design. The wall between the dining room and kitchen was removed to open up the area and all new cabinets were installed. With a walk out along the back wall to the backyard, this space is now perfect for entertaining. Cork floors were also added for comfort and now this home is refreshed for years to come!
Michael Andrew

Custom kitchen cabinets with high gloss finish to match baked enamel italian oven. Under cabinet window allows for balanced natural light in the space. Architectural Design by Clark | Richardson Architects in Austin, Texas. Photo by Andrea Calo.

Photography: Augie Salbosa
Kitchen remodel
Sub-Zero / Wolf appliances
Butcher countertop
Studio Becker Cabinetry
Cork flooring
Ice Stone countertop
Glass backsplash
Kitchen with Plywood Floors and Cork Floors Design Ideas
3

