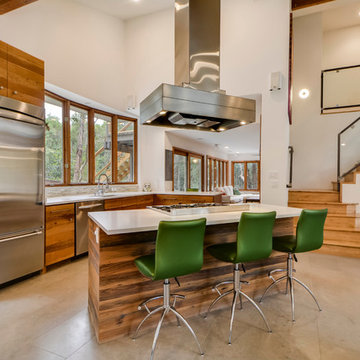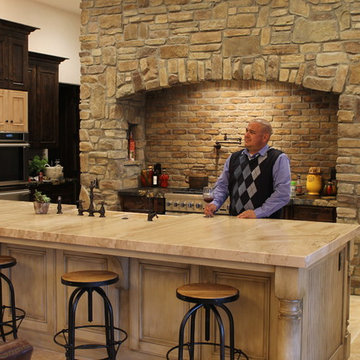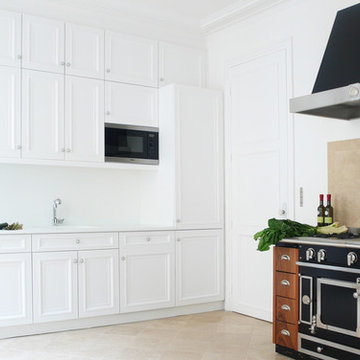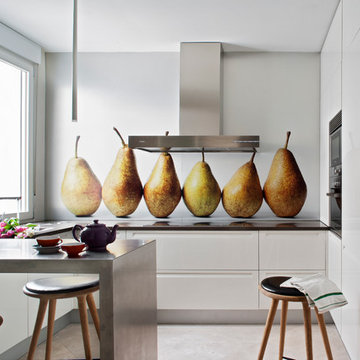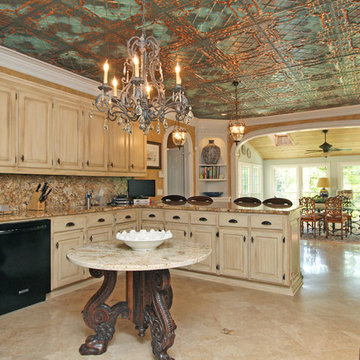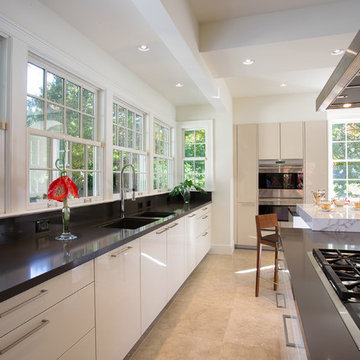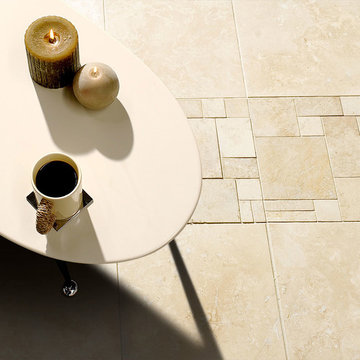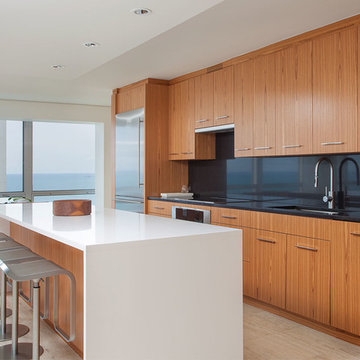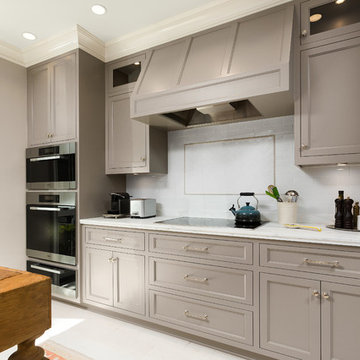Kitchen with Plywood Floors and Travertine Floors Design Ideas
Refine by:
Budget
Sort by:Popular Today
141 - 160 of 21,168 photos
Item 1 of 3

Country cottage kitchen in natural character oak with Angola Black polished granite worktops and natural wall and floor tiles. Originally a dark cramped kitchen with low ceilings typical of a cottage. Natural light was introduced by removing a dividing wall and adding a steel. The kitchen now boasts an island, integrated appliances and range cooker. A window seat with concealed storage below provides a handy seat. An ideal perch for sitting and putting one's boots on ready for a walk in the woods.
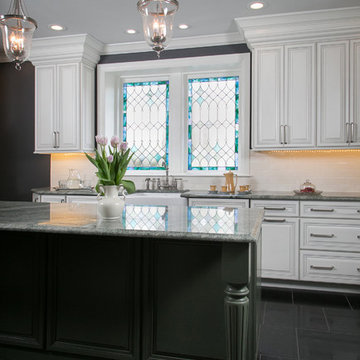
Major Transformation in an old Chestnut Hill Home. Stained glass window.
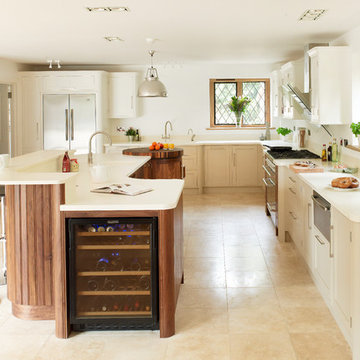
A combination of curves and straight lines, oiled walnut and hand painted cupboards, have been used to achieve the overall effect. The base cupboards have been painted a slightly darker shade than those on the wall.
The walnut island has a split level area which provides a large work station together with a sociable raised seating “bar” area.
The work surfaces and sinks have been manufactured from Corian which gives a clean and seamless feel. An end grain walnut chopping board provides both contrast and a durable food preparation area.
A pop up electrical socket in the island which is concealed when not in use, maintains the simple crisp, clean lines of the design.
A Quooker has also been installed which provides instant boiling water.
www.rencraft.co.uk
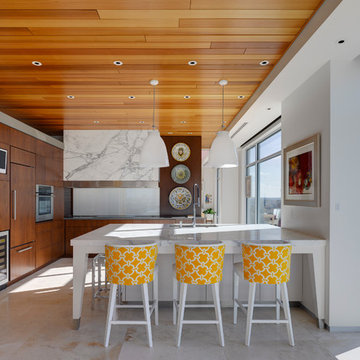
New modern kitchen combines cherry flush overlay cabinetry/quartz/glass backsplash with white opaque lacquer island/marble top - Interior Design: HAUS | Architecture + LEVEL Interiors - Furniture: Houseworks -
Photography: Ryan Kurtz

Building Designer: Gerard Smith Design
Photographer: Paul Smith Images
Winner of HIA House of the Year over $2M
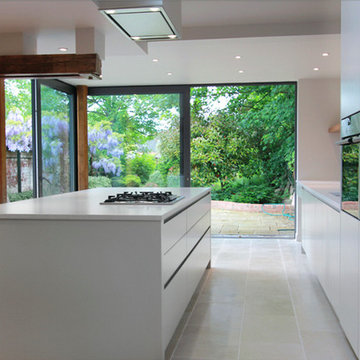
With fantastic views out into the garden, this clean and white handleless kitchen features a large island unit with generous storage and gas hob with a bespoke built in extractor unit. This open plan kitchen and living space can be enjoyed by the whole family.
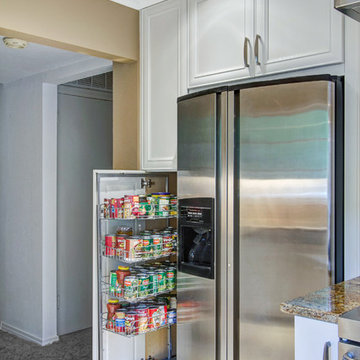
Dallas kitchen remodel with white UltraCraft cabinets, granite countertops, travertine tile backsplash and new tile flooring. Undermount sink and pull-out faucet. Gas range and vented hood. Built-in refrigerator, pantry and microwave.
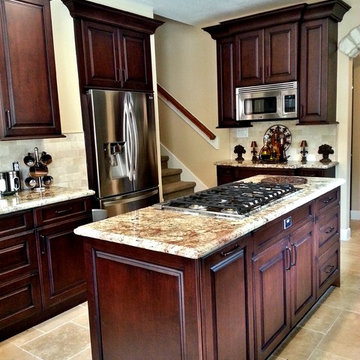
Cabinetry designed and installed by Kitchen Central. Photo by Kitchen Central. Cabinetry built by Elmwood Kitchens.
www.kitchencentral.com
www.elmwoodkitchens.com
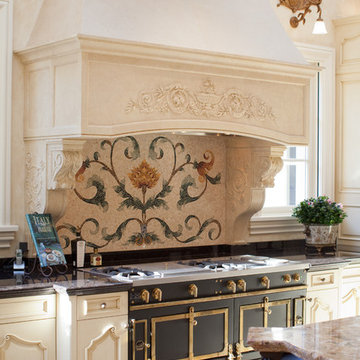
$55,000 La Cornue 24k gold plated black French oven stove. Custom hand carved stone hood.
Miller + Miller Architectural Photography
Kitchen with Plywood Floors and Travertine Floors Design Ideas
8
