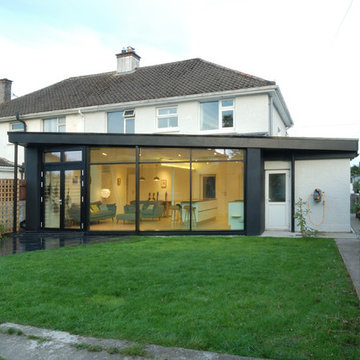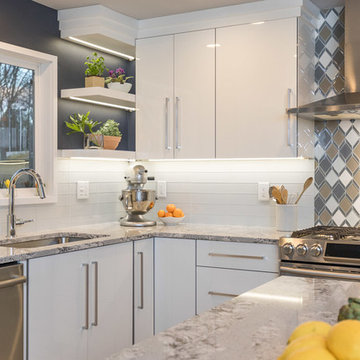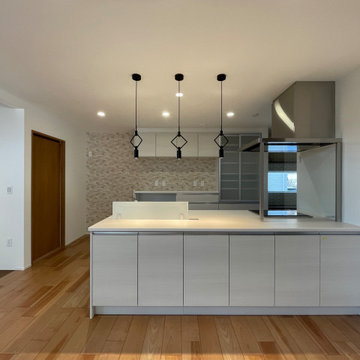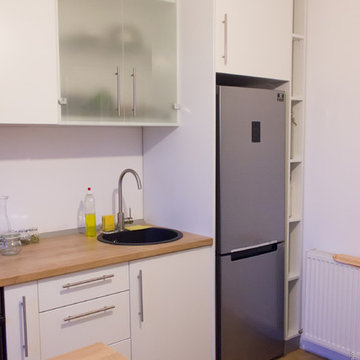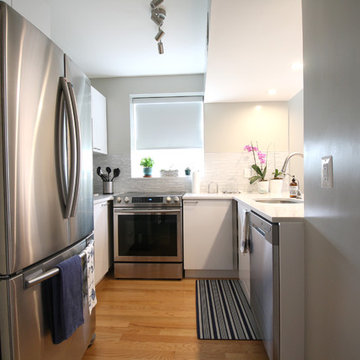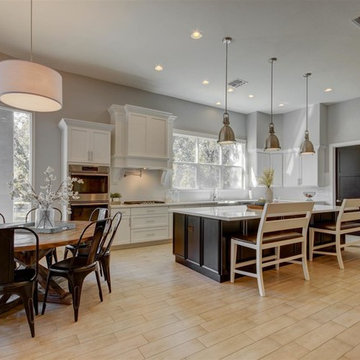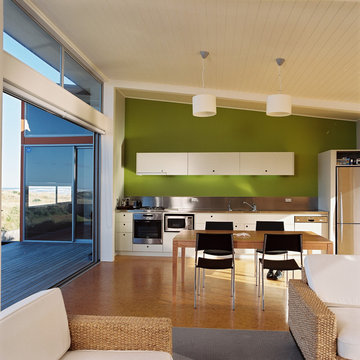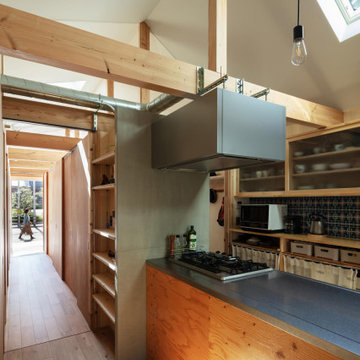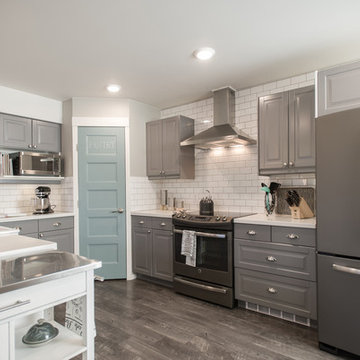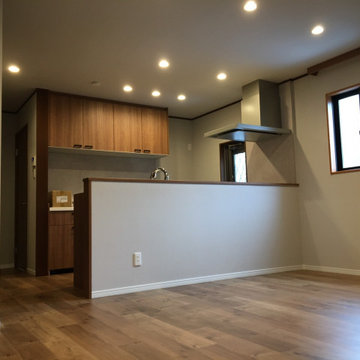Kitchen with Plywood Floors Design Ideas
Refine by:
Budget
Sort by:Popular Today
81 - 100 of 446 photos
Item 1 of 3
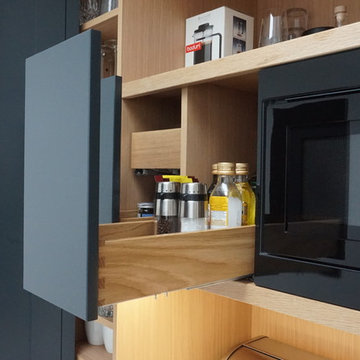
The Square Frame design of this Handmade in Hitchin kitchen brings the Shaker right up to date. The chunky Stainless Steel handles (note the different shapes!) and contemporary paint colours provide a fresh twist on a traditional classic. The Minerva Ice Crystal worktop complements the cabinetry painted in Farrow & Ball's Pavilion Grey and provides a dramatic contrast to the pantry unit hand painted in Anthracite Grey.
The bespoke pantry unit was specially commissioned as a stand-alone piece that would house the breakfast essentials as well look handsome and individual. Featuring all the highly skilled details that are the trademark of this particular range which will ensure this piece stands the test of time. And, of course, the paint choice is stunning with the white-washed floor!
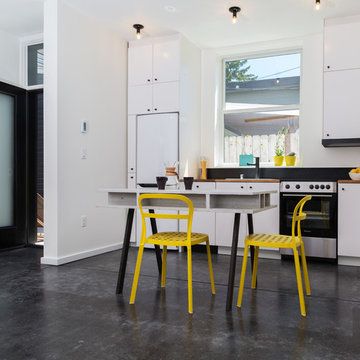
Custom kitchen light fixtures and exhaust hood, butcher block countertops, slim appliances and an integrated dishwasher give the kitchen a streamlined look.
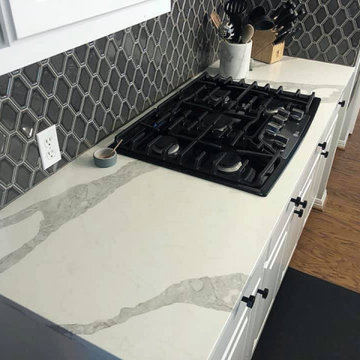
3 CM Vicostone Misterio Island and Perimeter Counter Tops from Triton Stone Group paired with stainless steel appliances. Fabrication and installation by Blue Label Granite in Buda, TX.
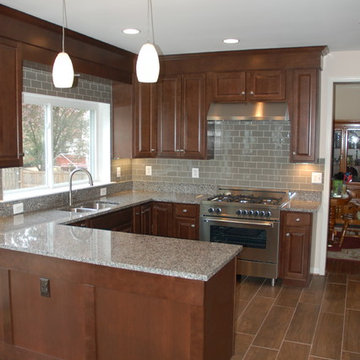
Converted a small, builder grade kitchen into a roomy, smart and well defined space by removing unnecessary closets and partitions
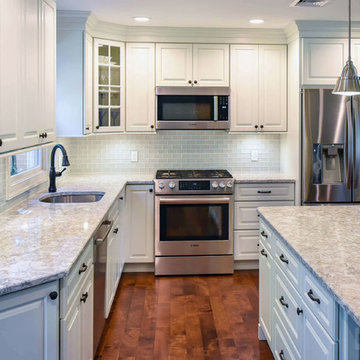
This birch kitchen was designed with Galleria Custom cabinets in the Monarch door style. Featuring a Sugar White enamel finish, the Cambria Berwyn countertop perfectly complements the overall aesthetic of this kitchen.
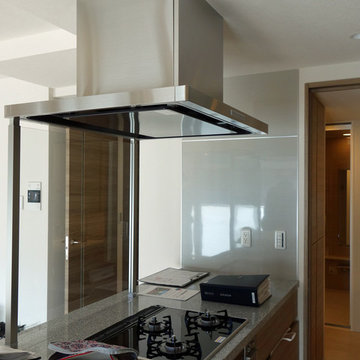
オープンスタイルのキッチン。ひとくちにそうは言っても、どんなタイプがいい?
LD側にあるのはシンク(流し)かレンジ(コンロ)か、それとも両方なのか。あるいは一部だけは隠したいセミオープンなのか。キッチンの場合はイメージだけではなく作業のしやすさが求められる。
これまでに使い慣れた手順に沿っているか否か。シニアの場合は特に習慣を急には変えられないかもしれない。
シンクからレンジへと一列型で左から右へという流れ。それが2列型になって、シンクとレンジの関係が振り返りになる。そんな大転換に慣れるのか?そんな実験がこれから始まる!
キッチンのレイアウト。
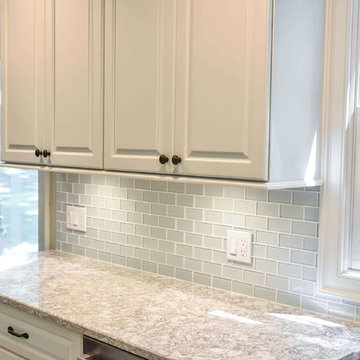
This birch kitchen was designed with Galleria Custom cabinets in the Monarch door style. Featuring a Sugar White enamel finish, the Cambria Berwyn countertop perfectly complements the overall aesthetic of this kitchen.
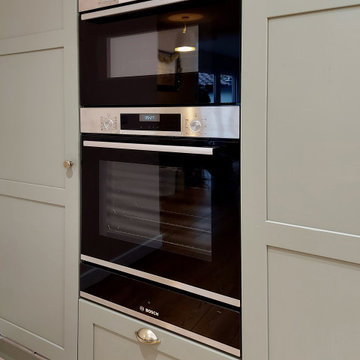
This kitchen creates a unique twist on the classic Shaker style by combining handleless wall cabinets with painted Shaker base cabinets. The exposed oak adds a beautiful splash of warmth amongst the subtle Cardamom green cabinets – a fabulous alternative to using a grey or blue shade for your kitchen.

【2019年トクラスリフォーム選手権審査員特別賞受賞物件】
天井と床の木目が特徴的な、リノベーションハウスのキッチンです。
キッチンとカップボードの間の作業動線を広くとることで、ホームパーティーをするときに、お友達も一緒にキッチンに入って作業をすることが出来ます!
もちろん、普段の生活では、ご夫婦で仲良く料理や洗い物をワークシェアするもいいですよね!
キッチンカウンターも大皿を乗せてもはみ出ない、ゆとりのある設計に!
物件概要
中古物件のご紹介から、リノベーションプラン作成までをご提案させて頂いた物件です。
2×4の物件の間取り変更を含む大規模な改修を実施しています。
スペック
建物:中古(ミサワホームの築25年オーバー)+リノベーション
キッチン:トクラスberryハイバックカウンター
カップボード:トクラスberry
床:複合フローリング
壁:クロス(コンロ脇のみキッチンパネル採用)
天井:クロス
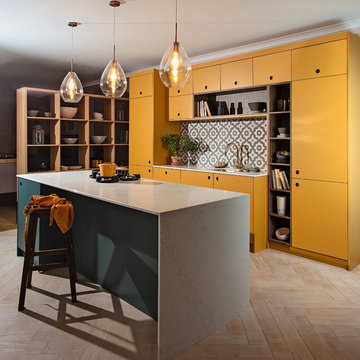
Andy Langley
We've been lusting after beautiful mustard colours for a long time now, and we decided to finally take the plunge. We knew that the arrangement of cabinets that we had created for the back wall would look perfect in a statement colour, with the beautiful open walnut shelving that perfectly complements this colour palette. We love how the rich intensity of this timber adds such a sophisticated vibe to the kitchen and helps to break up the yellow slightly.
We also knew that we had the island that we could use to create an eye-catching feature in the design. We kept the same white quartz worktop on the island, as it has a gorgeous wrap around feature that we think works perfectly with the rest of the kitchen.
We love Inchyra Blue by Farrow and Ball, and after seeing so many of our customers use it in their kitchens, we knew that we needed to incorporate it in some way into the Pelham Kitchen. We didn't want to overpower the India Yellow in any way and didn't want it to feel like the colours were battling against one another.
By having the small island finished in Inchyra Blue allows both colours to separately gain attention and create a beautiful comfortable feeling within the room. We wanted to create subtle points of symmetry throughout the room, so used walnut backings within the Ladbroke handles to tie in with the other use of the walnut in the kitchen.
Kitchen with Plywood Floors Design Ideas
5
