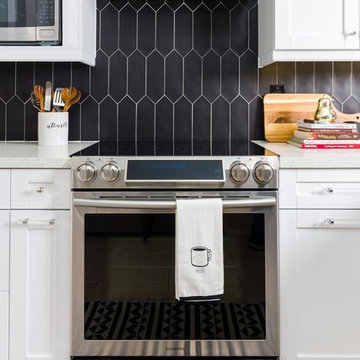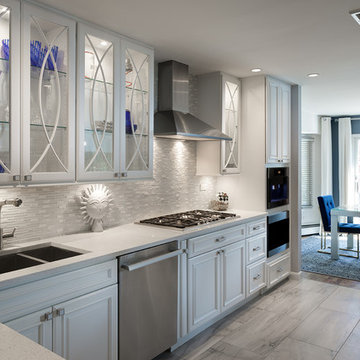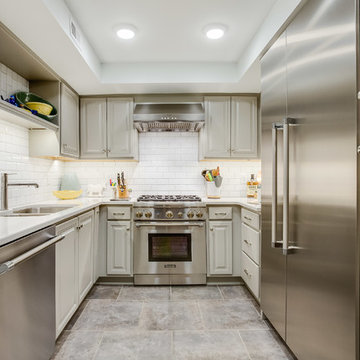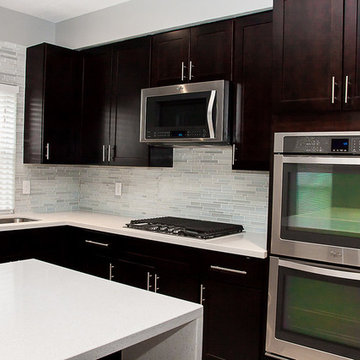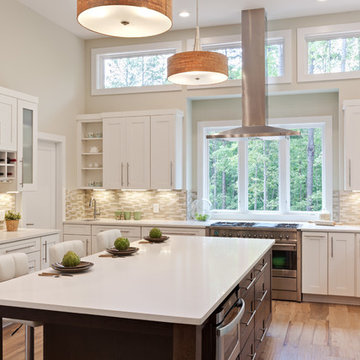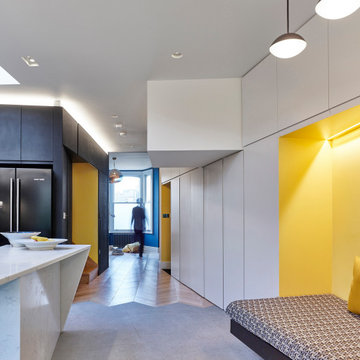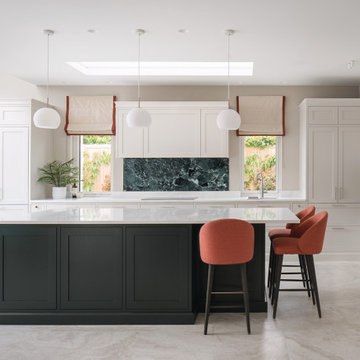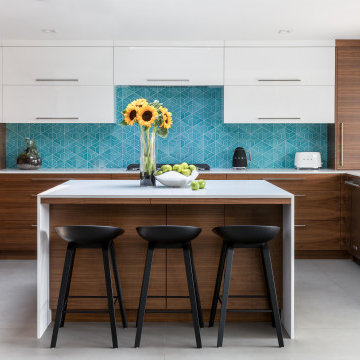Kitchen with Porcelain Floors and White Benchtop Design Ideas
Refine by:
Budget
Sort by:Popular Today
61 - 80 of 27,460 photos
Item 1 of 3
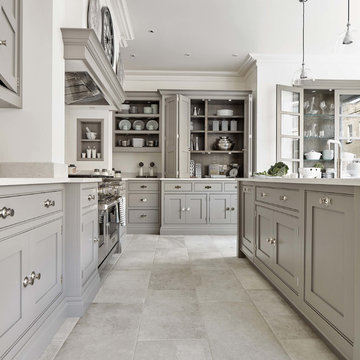
As guests sit around the stunning island centrepiece while you serve appetisers, enjoy the moment in your stunning shaker kitchen. Warm grey tones make this design a relaxed and inviting environment for cooking and a wonderful space for entertaining. The sweeping island design adds to the sense of occasion. Make your guests feel at ease in a bespoke kitchen designed just for you by one of our expert designers.
This sweeping island gives you plenty of work surface space to prepare delicious canapés while your guests relax round the curved breakfast bar. You’ll also find handy, additional sockets for plugging in the latest, cutting edge small appliances.

This gray and white family kitchen has touches of gold and warm accents. The Diamond Cabinets that were purchased from Lowes are a warm grey and are accented with champagne gold Atlas cabinet hardware. The Taj Mahal quartzite countertops have a nice cream tone with veins of gold and gray. The mother or pearl diamond mosaic tile backsplash by Jeffery Court adds a little sparkle to the small kitchen layout. The island houses the glass cook top with a stainless steel hood above the island. The white appliances are not the typical thing you see in kitchens these days but works beautifully.
Designed by Danielle Perkins @ DANIELLE Interior Design & Decor
Taylor Abeel Photography
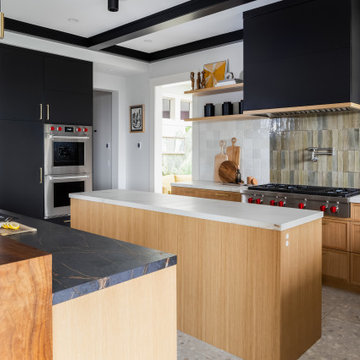
Our Kelowna based clients were eyeing a Vancouver interior designer, although there were plenty of capable ones locally. When we enquired as to why, they said they wanted a unique style, so we set out on our journey together.
The design was totally based on the client’s passion for cooking and entertaining – one of them being an introvert, the other being an extrovert. We decided to fit two islands in the available space, so we started referring to them as “the introvert island” and “the extrovert island”.
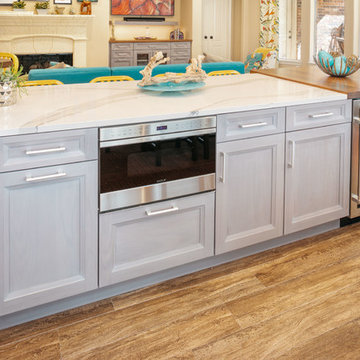
We removed three walls to open this kitchen up to the great room and breakfast area so the family and guests could visit while meals are being prepared. The custom cabinetry, designed by Bay Area Kitchens, was meticulously hand crafted to our exact specifications by Wood-Mode Custom Cabinetry in Kreamer, PA. A medium gray stain was applied to the solid walnut 1" thick doors and drawer fronts. The cabinets were designed and accessorized to maximize storage space and convenient access, including various sizes and depths of drawers, pull-out racks, tray dividers and a heavy-duty mixer base.
The built-in Sub-Zero refrigerator, combination convection steam oven and single convection oven, 48" rangetop with six dual burners plus a flat-top griddle, and microwave drawer are the heart of this true gourmet kitchen. Appropriate appliances are Wi-Fi connected for maximum convenience.
Topping off the custom cabinetry are Cambria quartz countertops, plus two solid walnut countertops with "live" edges by Grothouse.
We also installed an automated LED lighting system including cabinet interior lighting, under-cabinet lighting, and LED recessed cans, all controlled by Lutron's RadioRA wireless lighting control system. All the lighting can be controlled by any of the five wall panels, or by an iPhone or iPad.
The cabinets are also equipped with an integrated stereo sound system completely concealed within the cabinets.
Professional photos by Benjamin Hill Photography, others by Randy Godeau of Bay Area Kitchens

We love the bold use of color on these cabinets. It really brings character and charm to this space.
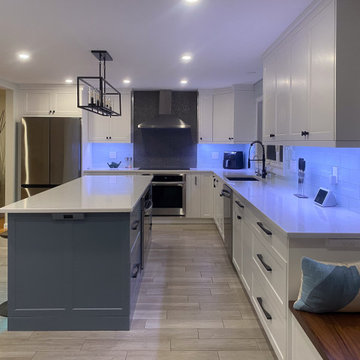
Embark on a transformative journey with our open floor remodeling project, where the confines of separate spaces give way to a harmonious, spacious haven. Two walls vanish, merging a cramped kitchen, dining room, living room, and breakfast nook into a unified expanse. Revel in the brilliance of natural light streaming through new windows, dancing upon fresh flooring. Illuminate your culinary adventures with modern lighting, complementing sleek cabinets, countertops, and glass subway tiles.
Functionality takes the spotlight – bid farewell to inaccessible doors, welcoming a wealth of drawers and pullouts. The living room undergoes a metamorphosis; witness the rebirth of the fireplace. The dated brick facade yields to textured three-dimensional tiles, evoking contemporary elegance. The mantel vanishes, leaving a canvas of modern design. This remodel crafts a haven where openness meets functionality, and each detail weaves a narrative of sophistication and comfort.

A contemporary kitchen with green cabinets in slab door and with brass profile gola channel accent. Worktops in calcatta gold quartz. Flooring in large format tile and rich engineered hardwood.
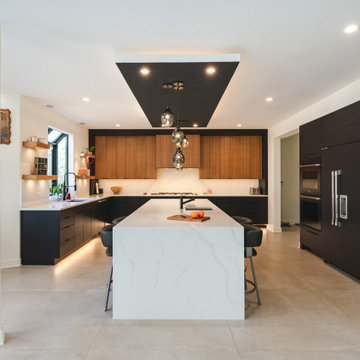
Welcome to this captivating house renovation, a harmonious fusion of natural allure and modern aesthetics. The kitchen welcomes you with its elegant combination of bamboo and black cabinets, where organic textures meet sleek sophistication. The centerpiece of the living area is a dramatic full-size black porcelain slab fireplace, exuding contemporary flair and making a bold statement. Ascend the floating stair, accented with a sleek glass handrail, and experience a seamless transition between floors, elevating the sense of open space and modern design. As you explore further, you'll discover three modern bathrooms, each featuring similar design elements with bamboo and black accents, creating a cohesive and inviting atmosphere throughout the home. Embrace the essence of this remarkable renovation, where nature-inspired materials and sleek finishes harmonize to create a stylish and inviting living space.
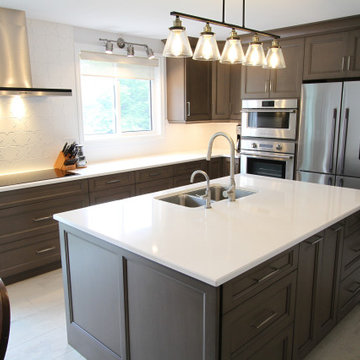
Our homeowner has a good sized kitchen but needed a more current layout that flowed better and allowed them to entertain guests easily. We reorganized the appliances and floorplan, starting with 12 x 24 porcilain tiled floor. New wood cabinetry was custom finished in a stunning "Coffee" glazed colour and complimented with beautiful quartz countertops. A deck mounted pot filler faucet was also installed to make cooking tasks easier and a new geometric backsplash was installed to tie it all together. The island and tall pantry are perfect for storing items of all sizes. A night and day difference! check out the before pics to see where we started.
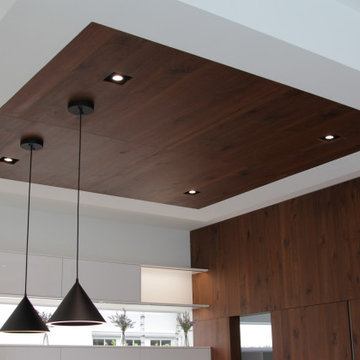
Crisp white high gloss fronts paired with the right Caesarstone countertops and just the right amount of Walnut create a clean and open living environment that combines Kitchen with Living Room in harmony.
Kitchen with Porcelain Floors and White Benchtop Design Ideas
4
