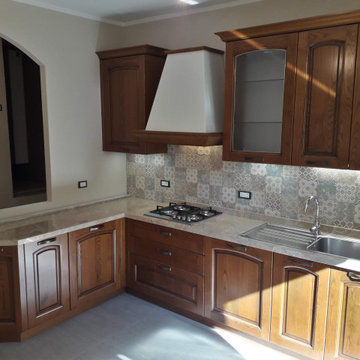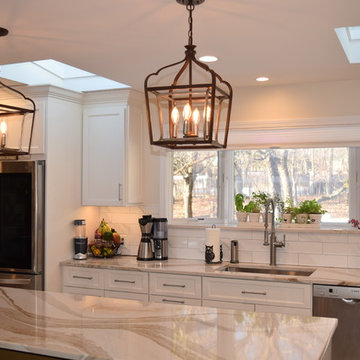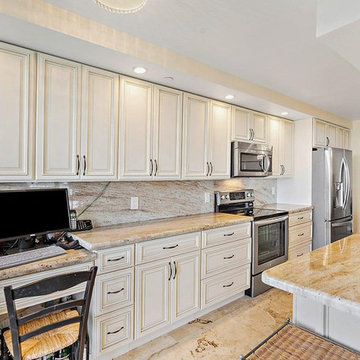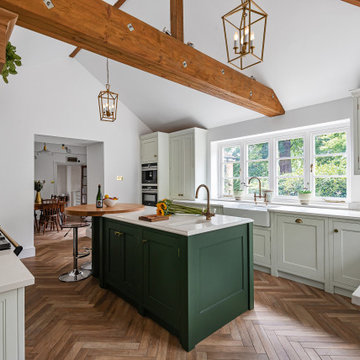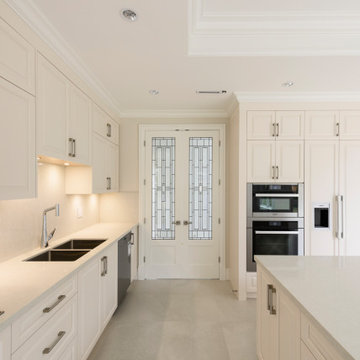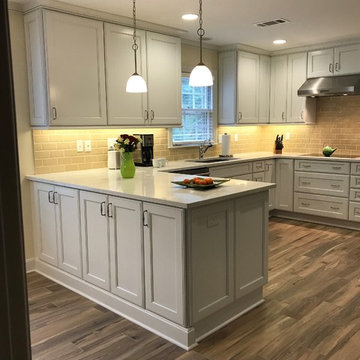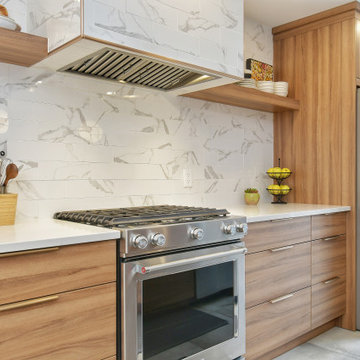Kitchen with Porcelain Floors and Yellow Benchtop Design Ideas
Refine by:
Budget
Sort by:Popular Today
21 - 40 of 295 photos
Item 1 of 3
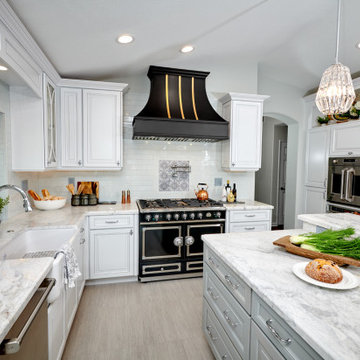
The owner of this home wished to transform this builder basic home to a European treasure. Having traveled the world, moved from San Francisco and now living in wine country she knew that she wanted to celebrate The charm of France complete with an French range, luxury refrigerator and wine cooler. The design process was a collaboration with the home owner, designer and contractor.
.
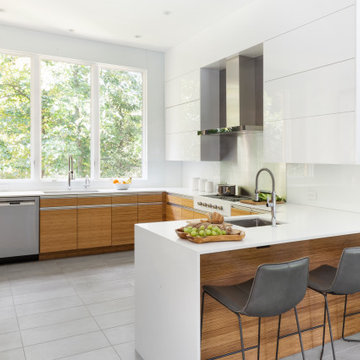
A convergence of sleek contemporary style and organic elements culminate in this elevated esthetic. High gloss white contrasts with sustainable bamboo veneers, run horizontally, and stained a warm matte caramel color. The showpiece is the 3” bamboo framing around the tall units, engineered in strips that perfectly align with the breaks in the surrounding cabinetry. So as not to clutter the clean lines of the flat panel doors, the white cabinets open with touch latches, most of which have lift-up mechanisms. Base cabinets have integrated channel hardware in stainless steel, echoing the appliances. Storage abounds, with such conveniences as tray partitions, corner swing-out lazy susans, and assorted dividers and inserts for the profusion of large drawers.
Pure white quartz countertops terminate in a waterfall end at the peninsula, where there’s room for three comfortable stools under the overhang. A unique feature is the execution of the cooktop: it’s set flush into the countertop, with a fascia of quartz below it; the cooktop’s knobs are set into that fascia. To assure a clean look throughout, the quartz is continued onto the backsplashes, punctuated by a sheet of stainless steel behind the rangetop and hood. Serenity and style in a hardworking space.
This project was designed in collaboration with Taylor Viazzo Architects.
Photography by Jason Taylor, R.A., AIA.
Written by Paulette Gambacorta, adapted for Houzz
Bilotta Designer: Danielle Florie
Architect: Taylor Viazzo Architects
Photographer: Jason Taylor, R.A., AIA
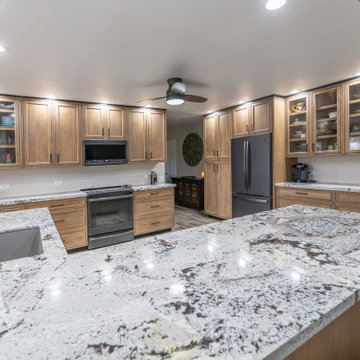
Removed walls between kitchen and living, removed soffited ductwork, cut down high bar wall, relocated master bedroom doorway, installed new HVAC felt ductwork with new returns, installed new 3 panel Craftsman doors & 366 4 1/4" FJP base throughout, and complete repaint.
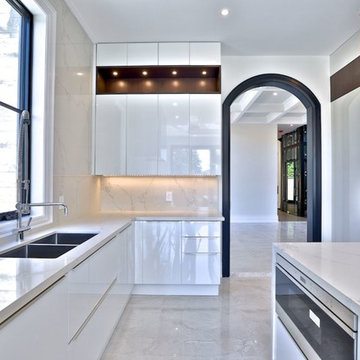
LUX Design was hired to work with the builder Zara Holdings Inc to design this home for resale from the ground up. The style is a mix of modern with transitional elements. Hand scraped oak wood floors, marble bathrooms and marble herringbone inlays adorn this 7000 sq.ft. home. A modern Scavolini kitchen, custom elevator, home theater and spa are all features within the home.
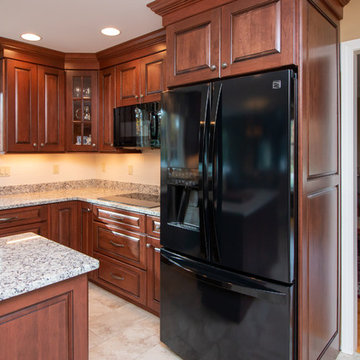
This kitchen remodel was designed by Gail from our Manchester showroom. This remodel features Cabico Unique cabinets with Cherry wood, door style (#795/P1/D) (Raised Panel) and cognac stain finish with Antique black glaze. The kitchen countertop is granite with Crema Pearl color and ¼ round edges. The backsplash is a 4”x10” glossy Bone subway tile by Anatolia. The flooring is 12”x24” Porcelain tile with Monticello Sand color by Anatolia. Other features include Delta faucet and soap dispenser in an Arctic stainless finish.
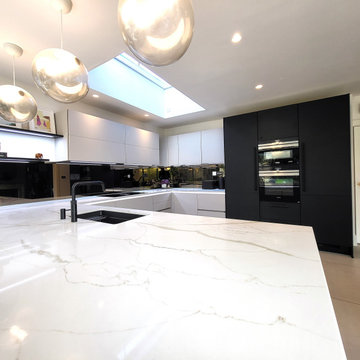
A look at our recent installation of matt sand beige and matt black kitchen with anti-fingerprint technology paired with @busterandpunch handles.
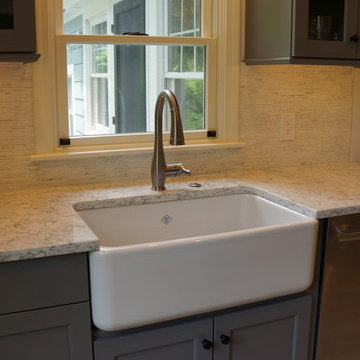
Open concept kitchen with seating area, open to farmhouse table great room.
Photos by SJIborra
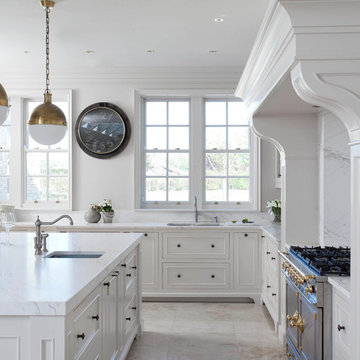
Taking inspiration from elements of both American and Belgian kitchen design, this custom crafted kitchen is a reflection of its owner’s personal taste. Rather than going for two contrasting colours, one sole shade has been selected in Helen Turkington Goat’s Beard to achieve a serene scheme, teamed with Calacatta marble work surfaces and splashback for a luxurious finish. Balancing form and function, practical storage solutions have been created to accommodate all kitchen essentials, with generous space dedicated to larder storage, integrated refrigeration and a concealed breakfast station in one tall run of beautifully crafted furniture.
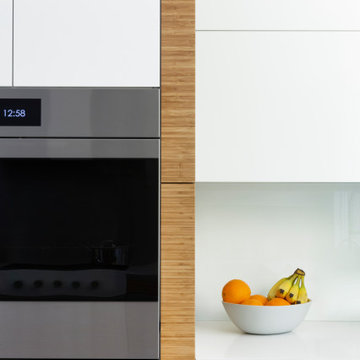
A convergence of sleek contemporary style and organic elements culminate in this elevated esthetic. High gloss white contrasts with sustainable bamboo veneers, run horizontally, and stained a warm matte caramel color. The showpiece is the 3” bamboo framing around the tall units, engineered in strips that perfectly align with the breaks in the surrounding cabinetry. So as not to clutter the clean lines of the flat panel doors, the white cabinets open with touch latches, most of which have lift-up mechanisms. Base cabinets have integrated channel hardware in stainless steel, echoing the appliances. Storage abounds, with such conveniences as tray partitions, corner swing-out lazy susans, and assorted dividers and inserts for the profusion of large drawers.
Pure white quartz countertops terminate in a waterfall end at the peninsula, where there’s room for three comfortable stools under the overhang. A unique feature is the execution of the cooktop: it’s set flush into the countertop, with a fascia of quartz below it; the cooktop’s knobs are set into that fascia. To assure a clean look throughout, the quartz is continued onto the backsplashes, punctuated by a sheet of stainless steel behind the rangetop and hood. Serenity and style in a hardworking space.
This project was designed in collaboration with Taylor Viazzo Architects.
Photography by Jason Taylor, R.A., AIA.
Written by Paulette Gambacorta, adapted for Houzz
Bilotta Designer: Danielle Florie
Architect: Taylor Viazzo Architects
Photographer: Jason Taylor, R.A., AIA
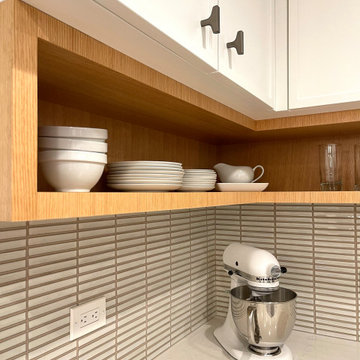
Combining the warmth of wood shelving against a backdrop of white cabinets and backsplash give a fresh and clean look to this updated kitchen. What once was a dark, cave-like space is now nice and bright.
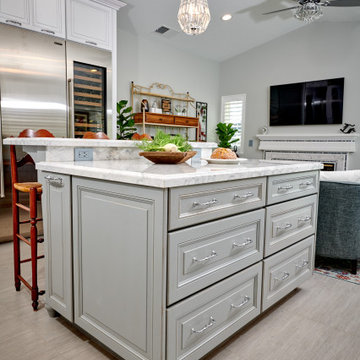
The owner of this home wished to transform this builder basic home to a European treasure. Having traveled the world, moved from San Francisco and now living in wine country she knew that she wanted to celebrate The charm of France complete with an French range, luxury refrigerator and wine cooler. The design process was a collaboration with the home owner, designer and contractor.
.
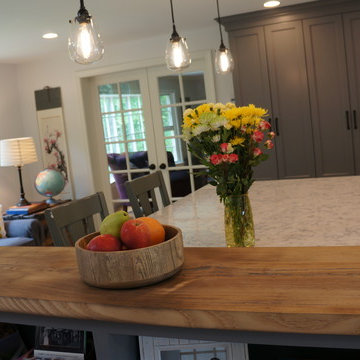
Open concept kitchen with seating area, open to farmhouse table great room.
Photos by SJIborra
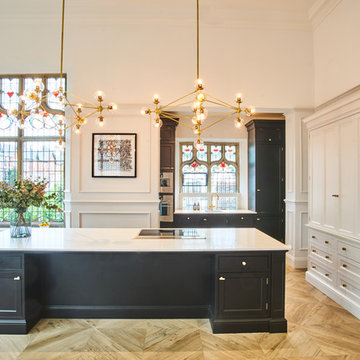
The kitchen needed to be part of the main living area, blend but not clash with the amazing room features. They chose an Art Deco scheme throughout as a nod to the era of the church which has really worked with the wood panelling and crittall style doors. Keeping the style simple here is the key with clever lighting and wood flooring. We used little greene paint throughout. The units are painted in Jack Black and the dresser in wood ash. Brass handles and grills really show off the units. The finishing touches really makes such a difference when designing a scheme.
Kitchen with Porcelain Floors and Yellow Benchtop Design Ideas
2
