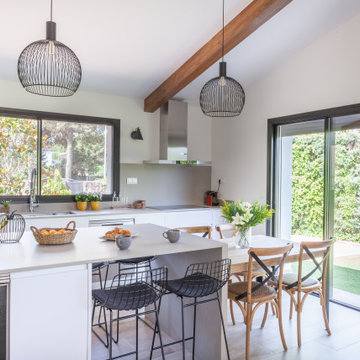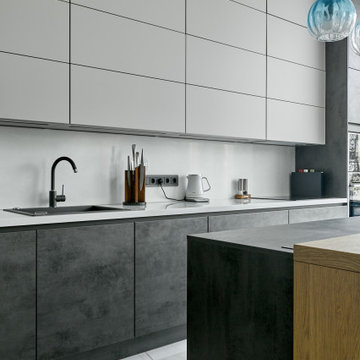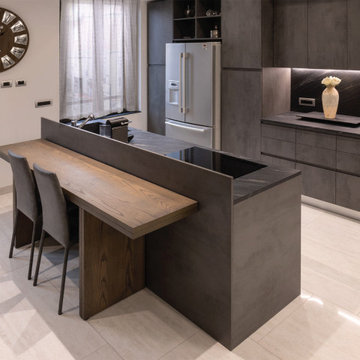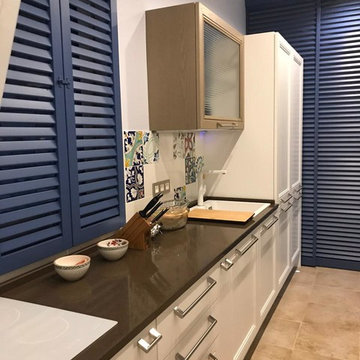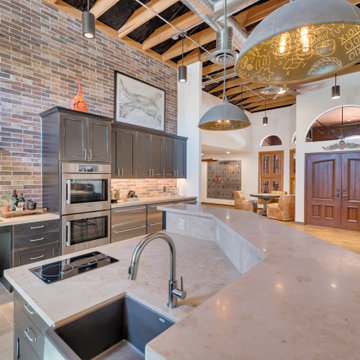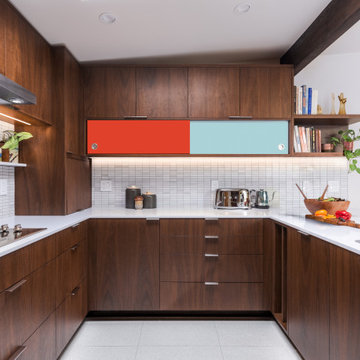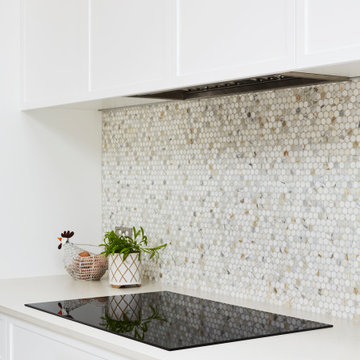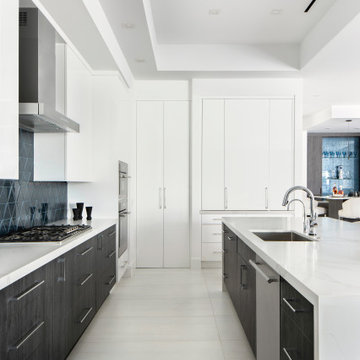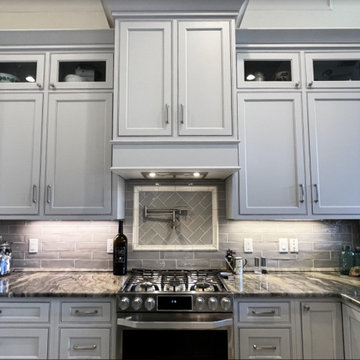Kitchen with Porcelain Floors Design Ideas
Refine by:
Budget
Sort by:Popular Today
101 - 120 of 5,894 photos
Item 1 of 3
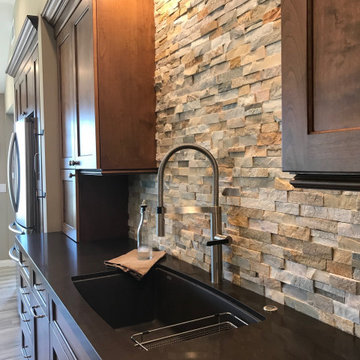
The dry-set ledgestone backsplash balanced the darker tobacco-color quartz perimeter countertops

Design is a direct response to architecture and the home owner. It sshould take on all of the challenges, lifes functionality issues to create a space that is highly functional and incredibly beautiful.
Pop rangehood deals with all of teh cooking smells and is ducted to fresh air.
The curved ceiling was born out of the three structural beams that could not be moved; these beams sat at 2090mm from the finished floor and really dominated the room.
Downlights would have just made the room feel smaller, it was imperative to us to try and increase the ceiling height, to raise the roof so to speak!
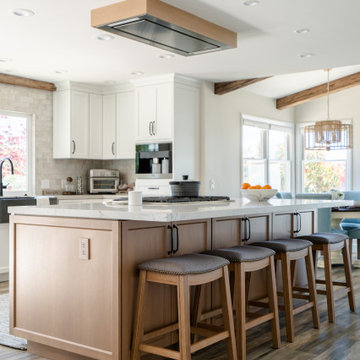
This coastal home is located in Carlsbad, California! With some remodeling and vision this home was transformed into a peaceful retreat. The remodel features an open concept floor plan with the living room flowing into the dining room and kitchen. The kitchen is made gorgeous by its custom cabinetry with a flush mount ceiling vent. The dining room and living room are kept open and bright with a soft home furnishing for a modern beach home. The beams on ceiling in the family room and living room are an eye-catcher in a room that leads to a patio with canyon views and a stunning outdoor space!
Design by Signature Designs Kitchen Bath
Contractor ADR Design & Remodel
Photos by San Diego Interior Photography

I relocated the cabinets, pushed back the wall and opened up the space with a glass-panel French door. With the newly-added seating, your girlfriends can soak up the sun and chat while you whip up some appetizers.
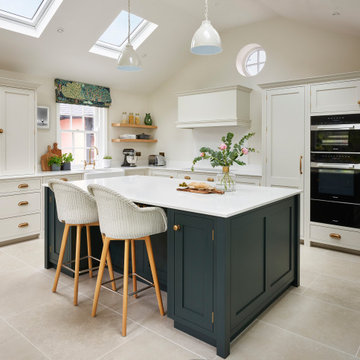
Davonport Holkham shaker-style cabinetry with exposed butt hinges was chosen for a classic look and its smaller proportions in this Victorian country kitchen. Hand painted in a beautiful light stone (Slate 11 – from Paint & Paper Library) and heritage green (Farrow & Ball’s studio green), the colour scheme provides the perfect canvas for the antique-effect brushed brass accessories. A traditional style white porcelain butler sink with brass taps is positioned in front of the large sash window, providing a stylish focal point when you enter the room. Then at the heart of the kitchen is a freestanding-style island (topped with the same white quartz worktop as the rest of the room). Designed with plenty of storage in the way of cupboards and drawers (as well as breakfast bar seating for 2), it acts as a prep table that is positioned in easy reach of the professional quality Miele induction hob and ovens. These elements help nod to the heritage of the classic country kitchen that would have originally been found in the property.
Out of the main cooking zone, but in close proximity to seating on the island, a breakfast cupboard/drinks cabinet houses all of Mr Edward’s coffee gadgets at worktop level. Above, several shelves finished with opulent mirrored glass and back-lit lights showcase the couples’ selection of fine cut glassware. This creates a real wow feature in the evening and can be seen from the couples’ large round walnut dining table which is positioned with views of the English-country garden. The overall style of the kitchen is classic, with a very welcoming and homely feel. It incorporates pieces of charming antique furniture with the clean lines of the hand painted Davonport cabinets marrying the old and the new.

Our client loved their larder, and it was imperative to create a space for it in the new bespoke kitchen. The corner section in the kitchen was the perfect placement for this; the various depths of shelving and lights inside the larder makes this deep unit user friendly with plenty of storage.

Le linee sono pulite ed essenziali, il cartongesso a fiancoe sopra la cucina hanno la caratteristica di:
-integrare il pilastro che sostiene il tetto;
-nascondere il tubo della cappa;
-nascondere il condizionatore;
-inserire i faretti per l'illuminazione della casa;
-creare un vano chiuso per l'ingresso della camera, oltre che in nicchia, anche con una porta rasomuro;

This was a small cabin located in South Lake Tahoe, CA that was built in 1947. The existing kitchen was tiny, inefficient & in much need of an update. The owners wanted lots of storage and much more counter space. One challenge was to incorporate a washer and dryer into the space and another was to maintain the local flavor of the existing cabin while modernizing the features. The final photos in this project show the before photos.
Kitchen with Porcelain Floors Design Ideas
6

