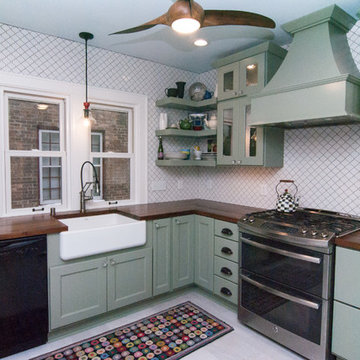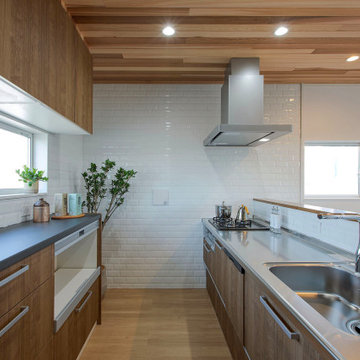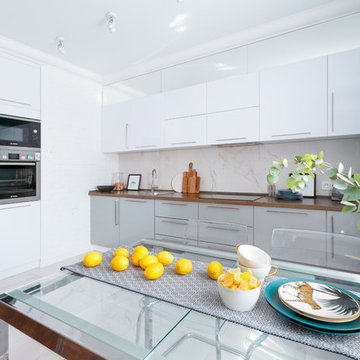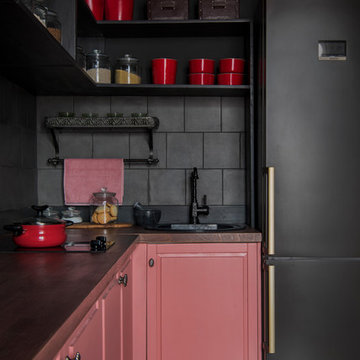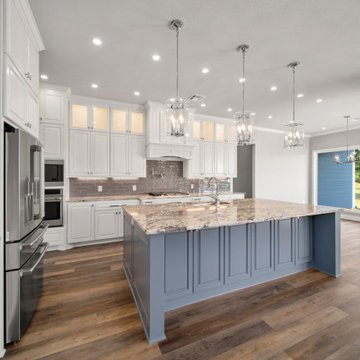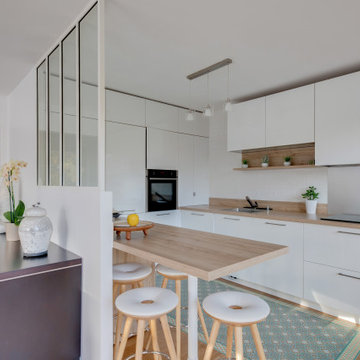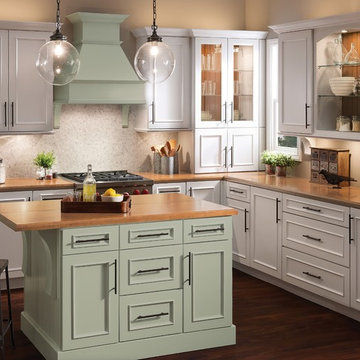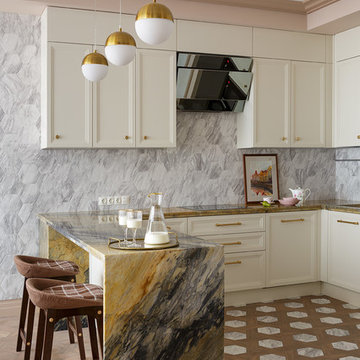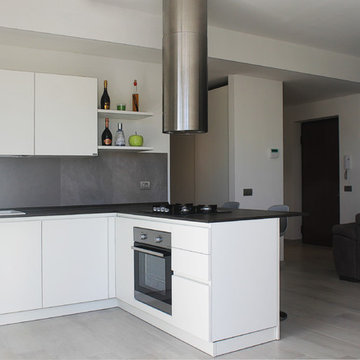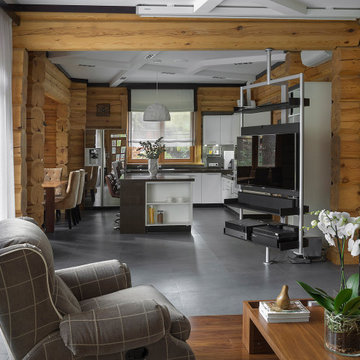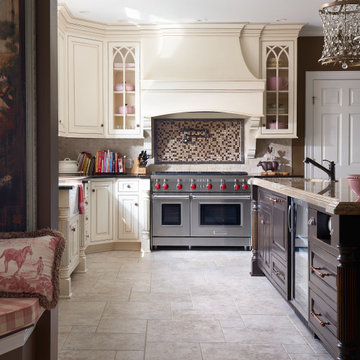Kitchen with Porcelain Splashback and Brown Benchtop Design Ideas
Refine by:
Budget
Sort by:Popular Today
41 - 60 of 1,493 photos
Item 1 of 3
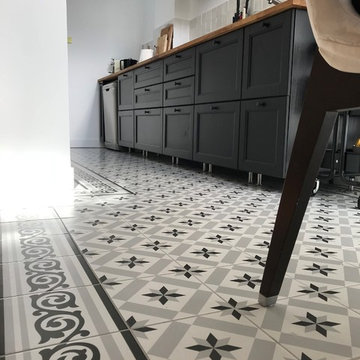
Offrant à la fois un aspect traditionnel et sophistiqué, les carreaux à motifs étoilés s'accordent parfaitement avec les meubles noirs de la pièce.

Una cucina parallela, con zona lavoro e colonna forno da un lato e colonna frigo, dispensa e tavolo sull'altro lato. Per guadagnare spazio è stata realizzata una panca su misura ad angolo. Il tavolo è in noce americato come il parquet del soggiorno. Lo stesso materiale è stato ripreso anche sul soffitto della zona pranzo. Cucina di Cesar e lampade sopra al tavolo di Axolight.
Foto di Simone Marulli
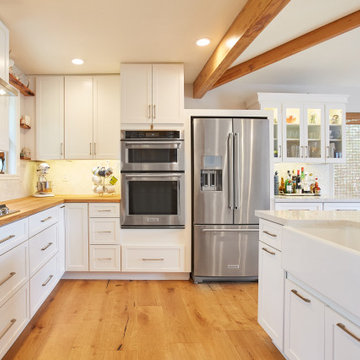
Light and bright was the goal for this kitchen remodel. With an amazing view of the ocean, the kitchen needed to be equally amazing. The client has a long list of design goals that were used to shape the space. A large island with farm sink, waterfall edge top on island, beverage refrigerator, spot for doggie dish and lots of bins for separating recyclables. Special features include a column framed refrigerator space, extra deep counters, glass uppers with a stacked crown detail, lots of drawers, a quad-bin recycling unit and separate double trash unit and a huge island.

Cucina a doppia altezza con apertura sull'ambiente living.
Si può richiudere con grandi porte scorrevoli in cristallo riflettente.
L'apertura verso l'alto la rende molto luminosa e permette di appressare il bellissimo tetto in legno sbiancato.
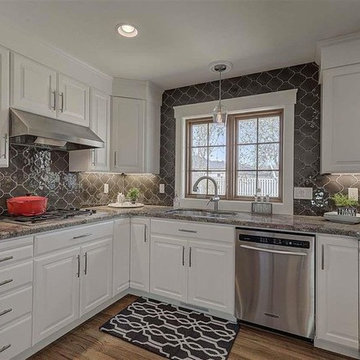
This kitchen remodel features am eat in nook area, an abundance of hand crafted Ann Sacks Tile and natural granite counter tops. The cabinets were refreshed by adding an extension to the ceiling with a crown molding, then painted a crisp, bright white. All mill work was replaced. We kept the beautiful hardwood floors and natural wood window detail to retain the warmth and history of the home.

Brown Fantasy granite provides a unique luxurious feel with every installation. By contrasting the white cabinets + backsplash with the dark waves it adds the completing touch to the kitchen.
Photo Credits: Mostafa M.
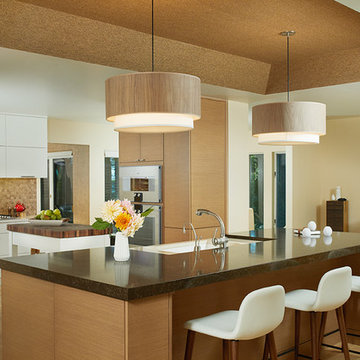
This beautiful, soft contemporary kitchen, bar and dining area are a result of combining rooms - a former closed off, galley-style kitchen and separate formal dining room - to create a comfortable, functional but sophisticated new space, open to views of Lake Michigan. "Purposeful design" with ageing-in-place in mind, the open area provides a lot of base cabinet storage for ease of access, a calm color palette and plenty of style. Photography by Ashley Avila.

This newly construction Victorian styled Home has an open floor plan and takes advantage of it's spectacular oven view. Hand distressed cabinetry was designed to accommodate an open floor plan.
The large center Island separates the work side of the kitchen but adds visual interest by adding open shelving to the back of the island. The large peninsula bar was added to hide a structural column and divides the great room from the kitchen.

Una cucina parallela, con zona lavoro e colonna forno da un lato e colonna frigo, dispensa e tavolo sull'altro lato. Per guadagnare spazio è stata realizzata una panca su misura ad angolo. Il tavolo è in noce americato come il parquet del soggiorno. Lo stesso materiale è stato ripreso anche sul soffitto della zona pranzo. Cucina di Cesar e lampade sopra al tavolo di Axolight.
Foto di Simone Marulli
Kitchen with Porcelain Splashback and Brown Benchtop Design Ideas
3
