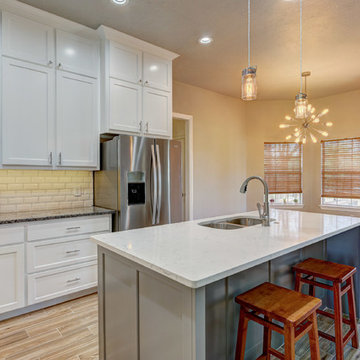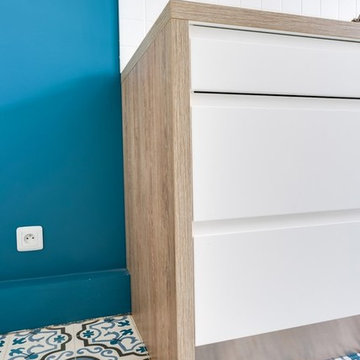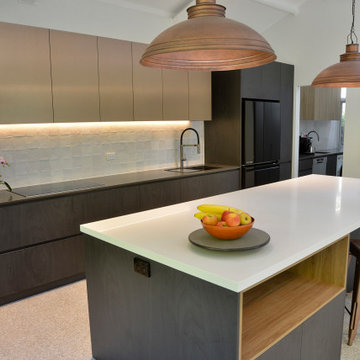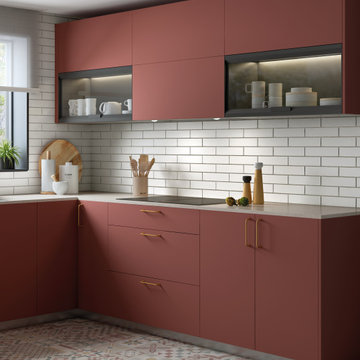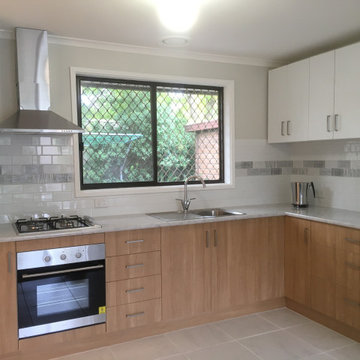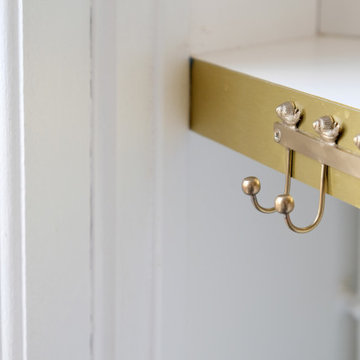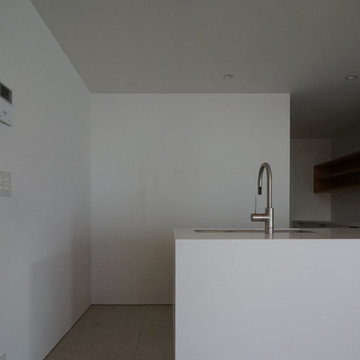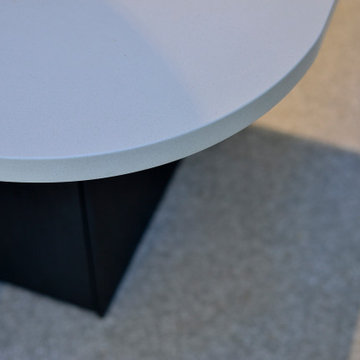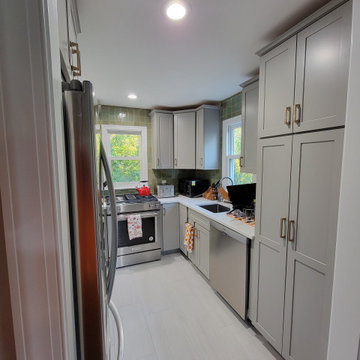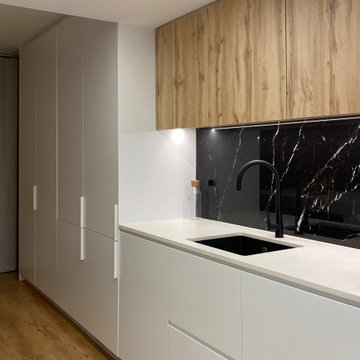Kitchen with Porcelain Splashback and Cement Tiles Design Ideas
Refine by:
Budget
Sort by:Popular Today
101 - 120 of 203 photos
Item 1 of 3
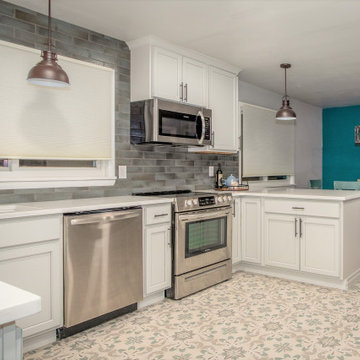
This warm and welcoming farmhouse kitchen with a splash of color is the perfect place to entertain or for family to gather.
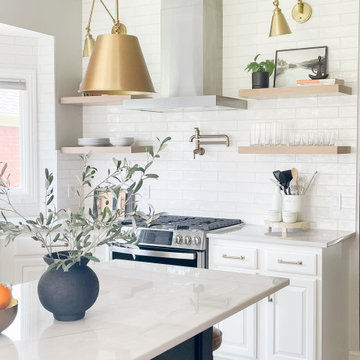
We kept the majority of the existing cabinetry and painted it white, modified the existing island to make it larger and painted it black, and purchased custom white oak pantry cabinets by the fridge for much needed storage. We removed the upper cabinetry on one of the walls and replaced them with floating shelves to make the space feel more open. We added quartzite countertops with white subway tiles and balanced it out with brass pendants and hardware for contrast. We also added floating shelves to the area next to the kitchen to create a dedicated coffee bar station.
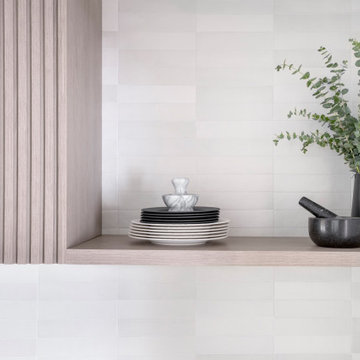
This Biscayne Bay kitchen renovation embraces a modern, monochromatic approach. The textured backsplash, fluted hood, and bold coffee table area inject personality into the space, while maintaining a sleek and modern culinary space.
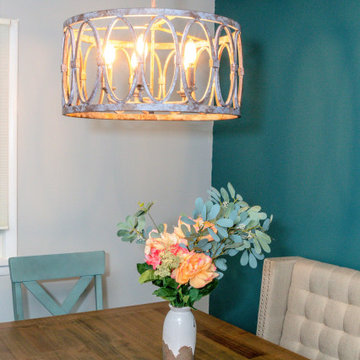
This amazing light fixture is the star of this Modern Farmhouse kitchen. The banquet is so cozy too.
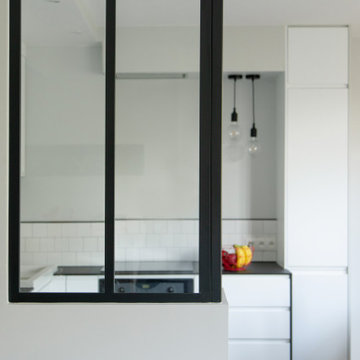
Le projet de cette rénovation est bien connu de Mon Concept Habitation car elle fait partie des demandes communes. Il s'agissait de transformer un 3 pièces en 4 pièces pour une famille avec deux enfants.
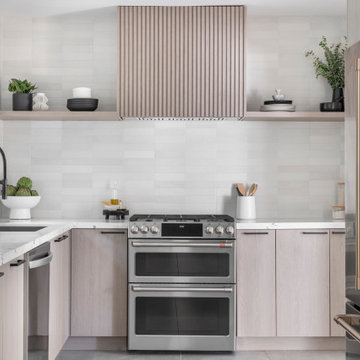
This Biscayne Bay kitchen renovation embraces a modern, monochromatic approach. The textured backsplash, fluted hood, and bold coffee table area inject personality into the space, while maintaining a sleek and modern culinary space.
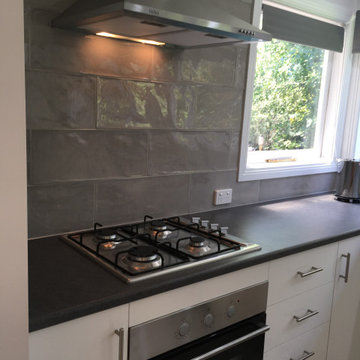
A modern contemporary designed kitchen featuring plenty of bench space, storage, walk-in-pantry and large windows overlooking a native garden.
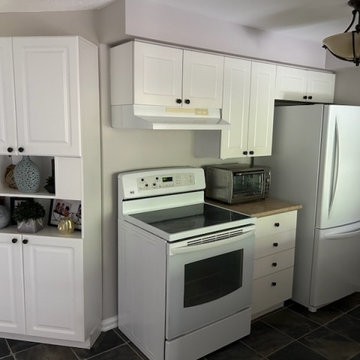
Transformed this dark and lacking storage kitchen, into a bright space with lots of storage and counter space. Added a custom cabinet beside stove for counter space and transition to pantry. Removed all bulkheads and installed 36 inch uppers. Installed a built-in fan conciled in cabinet above stove. Removed the cabinets above sink island and provided custom depth cabinets to living room side of island for extra storage.
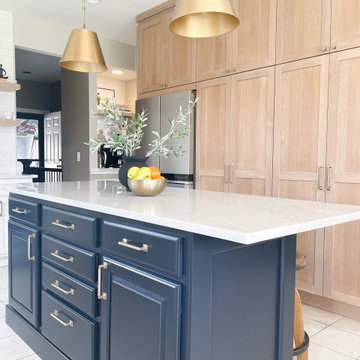
We kept the majority of the existing cabinetry and painted it white, modified the existing island to make it larger and painted it black, and purchased custom white oak pantry cabinets by the fridge for much needed storage. We removed the upper cabinetry on one of the walls and replaced them with floating shelves to make the space feel more open. We added quartzite countertops with white subway tiles and balanced it out with brass pendants and hardware for contrast. We also added floating shelves to the area next to the kitchen to create a dedicated coffee bar station.
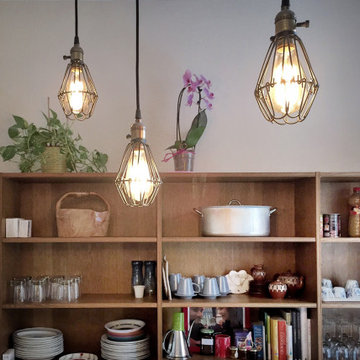
Ottimizzare ogni centimetro dello spazio disponibile in questo appartamento per rispondere al meglio alle esigenze di una giovane famiglia.
A questo nuovo layout distributivo, si affianca una connotazione stilistica degli spazi dal sapore classico dove le trame del parquet tradizionale definiscono gli ambienti e regolarizzano gli spazi e alle vetrate è affidato il compito di rendere gli spazi fluidi massimizzando la penetrazione solare anche nei spazi connettivi.
Kitchen with Porcelain Splashback and Cement Tiles Design Ideas
6
