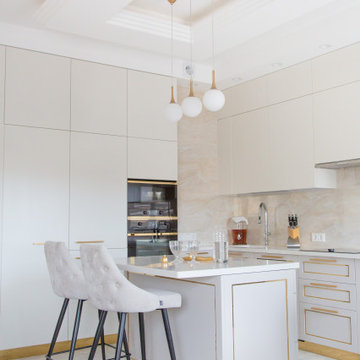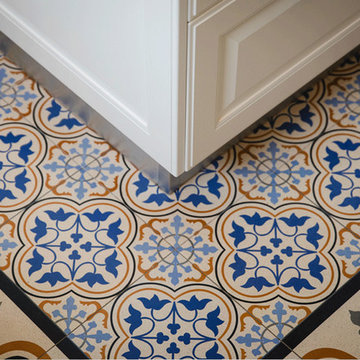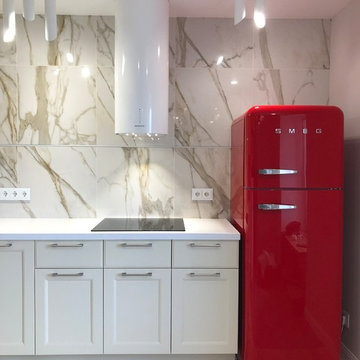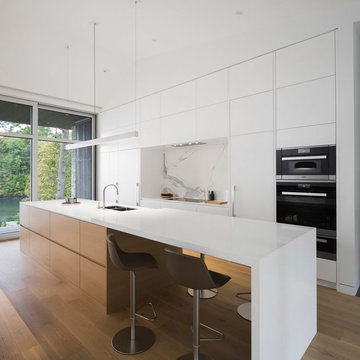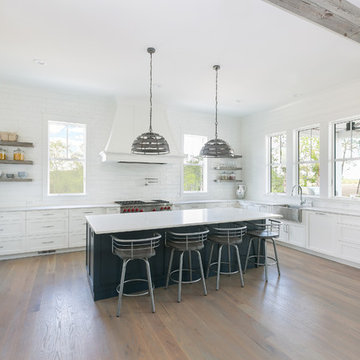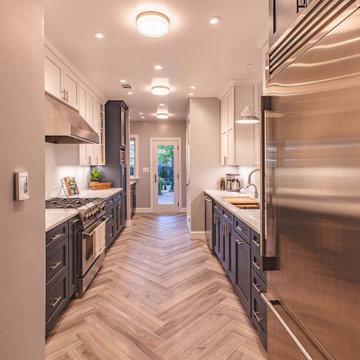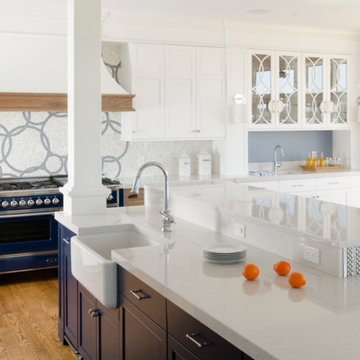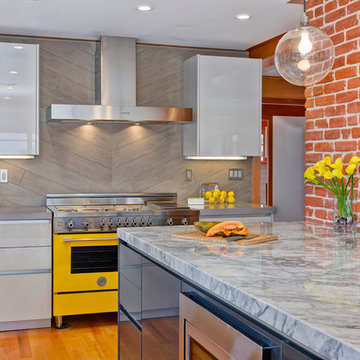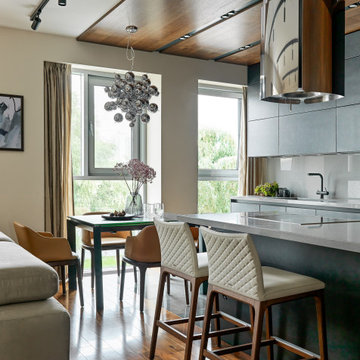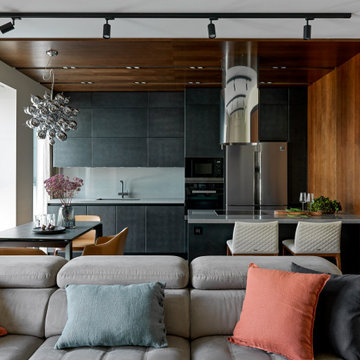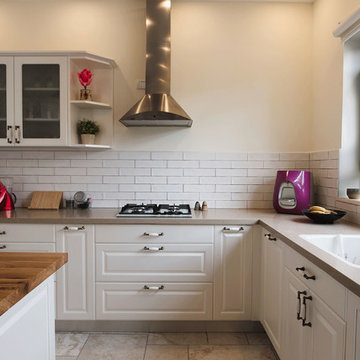Kitchen with Porcelain Splashback and Coloured Appliances Design Ideas
Refine by:
Budget
Sort by:Popular Today
81 - 100 of 801 photos
Item 1 of 3
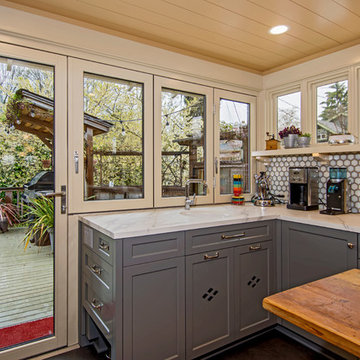
The entire back of the house opens to the deck and creates a bar from the deck side using a Nana Door/Window system. — at Wallingford, Seattle.

This luxury dream kitchen was the vision of Diane Berry for her retired clients based in Cheshire. They wanted a kitchen that had lots of worktop and storage space, an island and space for a TV and a couple of chairs and two dining tables one large for entertaining and a small area for casual dining for two to six.
The design has an extra tall extension to help bring in a feeling of light and space, allowing natural light to flood to the back of the room. Diane used some amazing materials, the dark oak cross grain doors, Dekton concrete worktops and Miele graphite grey ovens. Buster and Punch pendant lights add the finishing touches and some amazing pieces of modern art add the personality of the clients.
Super large format floor tiles bring a simple calm base for the room and help with the work factor of the fully mitred Dekton island, the angled knee recess for the bar stools draws in the angled ceiling and roof lights above the bookcase, and in this area Acupanel vertical timber wall neatly opens to allow access to service neatly concealed behind.
Diane Berry and her team worked closely with Prime construction ltd who carried out the construction works, lots of hard work by many tradesmen brought this dream kitchen to fruition.
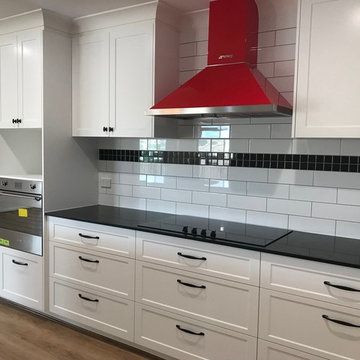
Monochrome kitchen with loads of storage and a pop of colour with a gorgeous Smeg Canopy Rangehood, underslung sink, cookbook nooks and Blum pullout pantry.
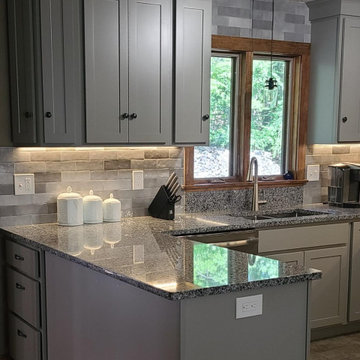
A very well designed space with beautiful selections make for a stunning, high efficient kitchen.
Homecrest Cabinets in the Arbor Maple Door, and in the Willow Painted finish.
Azul Platino Granite Countertops.
Mannington Adura Vinyl Floor in Rushmore Keystone.
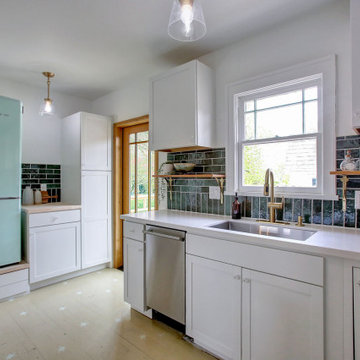
Stock kitchen cabinets with a few custom upgrades. Custom shelf, backsplash pattern, quartz counters and Zline hood. Retro Fridge on raised drawer platform for pet food bowls
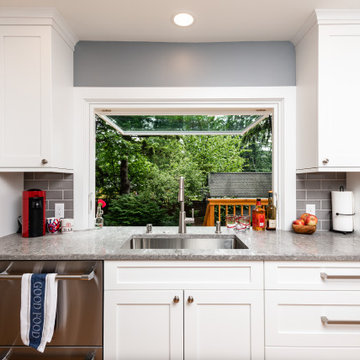
This rambler’s small kitchen was dysfunctional and out of touch with our client’s needs. She desired a larger footprint without an addition or expanding the footprint to stay within a realistic budget for her homes size and neighborhood.
The existing kitchen was “boxed-in” at the back of the house. The entrance from
the hallway was very narrow causing congestion and cramping the cook. In the living room the existing fireplace was a room hog, taking up the middle of the house. The kitchen was isolated from the other room’s downstairs.
The design team and homeowner decided to open the kitchen, connecting it to the dining room by removing the fireplace. This expanded the interior floor space. To create further integration amongst the spaces, the wall opening between the dining and living room was also widened. An archway was built to replicate the existing arch at the hallway & living room, giving a more spacious feel.
The new galley kitchen includes generous workspaces and enhanced storage. All designed for this homeowners’ specific needs in her kitchen. We also created a kitchen peninsula where guests can sit and enjoy conversations with the cook. (After 5,6) The red Viking range gives a fun pop of color to offset the monochromatic floor, cabinets and counters. It also plays to her Stanford alumni colors.
One of our favorite and most notable features of this kitchen is the “flip-out” window at the sink. This creative solution allows for an enhanced outdoor living experience, without an expansive remodel or addition. When the window is open the party can happen inside and outside with an interactive experience between spaces. The countertop was installed flush to the window, specifically designed as a cocktail/counter rail surface.
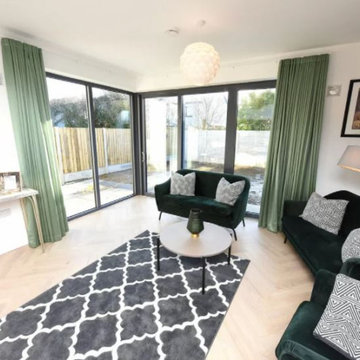
For this showhouse, Celene chose the Desert Oak Laminate in the Herringbone style (it is also available in a matching straight plank). This floor runs from the front door through the hallway, into the open plan kitchen / dining / living space.
For the kitchen splashback, the customer chose the Lume Green [6x24] porcelain tile laid in a herirngbone style.
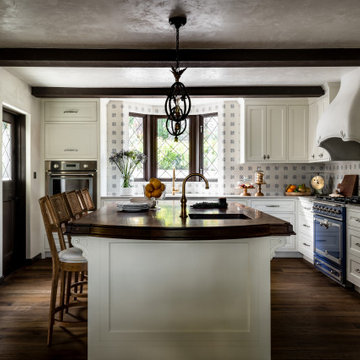
The fluid layout of the kitchen wraps around the large, central island and encourages a natural use of the space.
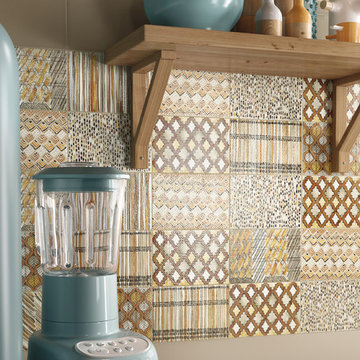
Italian wall tile with different fabric-like textures that are mixed randomly together to create an original and elegant effect with orange and beige mixed decorative patterns and tiles. Perfectly suitable for commercial and residential use
Interior Wall Tile
Photo credit: Imola Ceramiche
Tileshop
1005 Harrison Street
Berkeley, CA 94710
Other California Locations: San Jose and Van Nuys (Los Angeles)
Kitchen with Porcelain Splashback and Coloured Appliances Design Ideas
5
