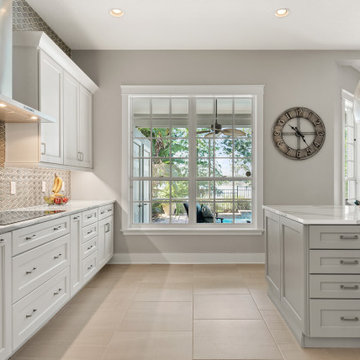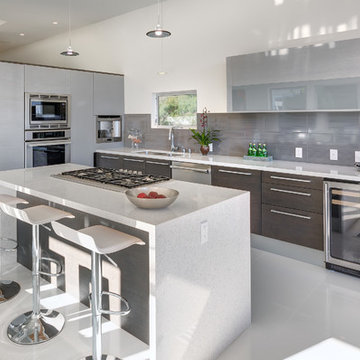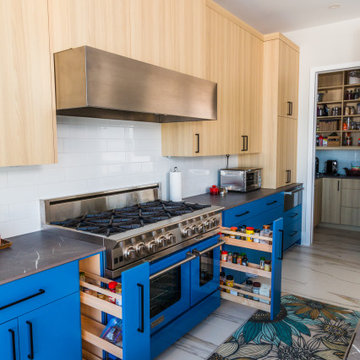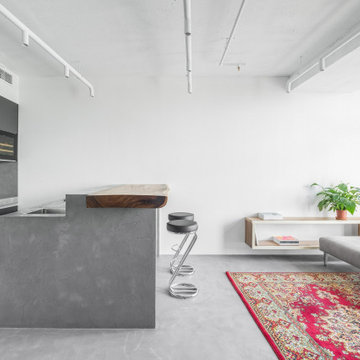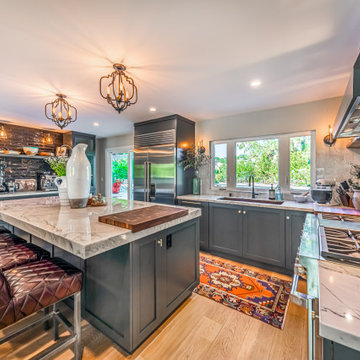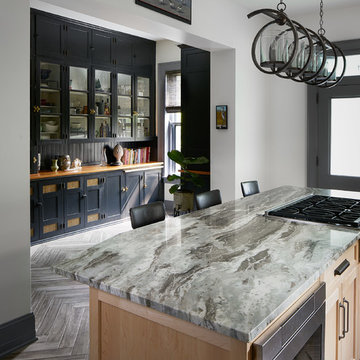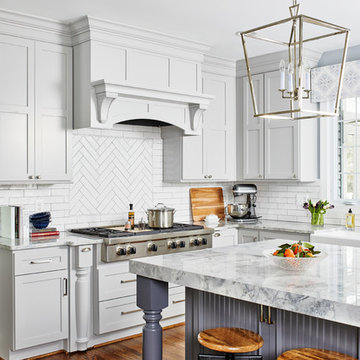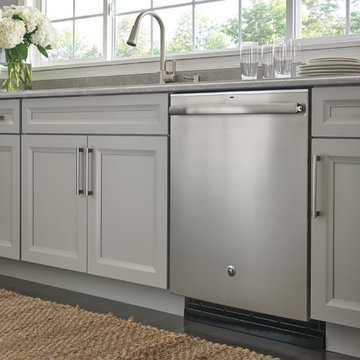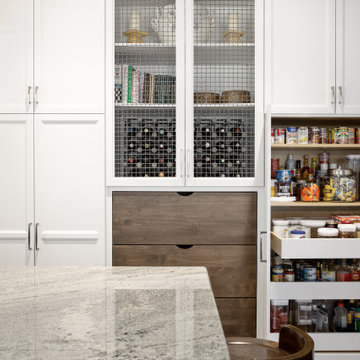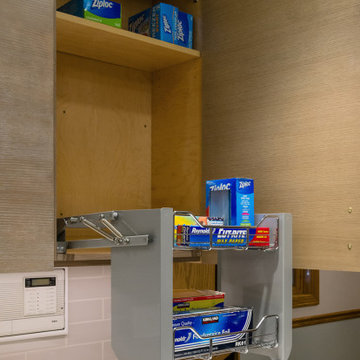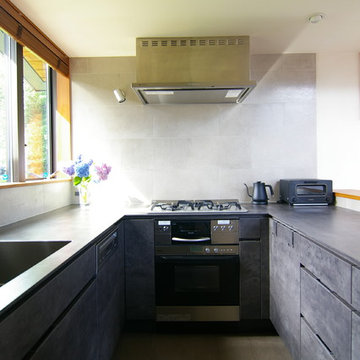Kitchen with Porcelain Splashback and Grey Benchtop Design Ideas
Refine by:
Budget
Sort by:Popular Today
121 - 140 of 6,024 photos
Item 1 of 3
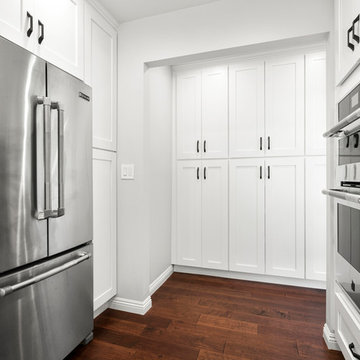
The kitchen was completely transformed with a new open floor plan and added skylight for added natural light. The kitchen features Urban Floor Maple Whiskey engineered wood floors, semi-custom shaker cabinets, Verona Quartz Mercuri countertops, Emser Motif Sky subway tiles on the backsplash, Jeffrey Alexander cabinet pulls and Jenn Air appliances. The new kitchen aisle features the same shaker countertops, but in gray for added contrast with MSI Calacatta Botanica countertops.
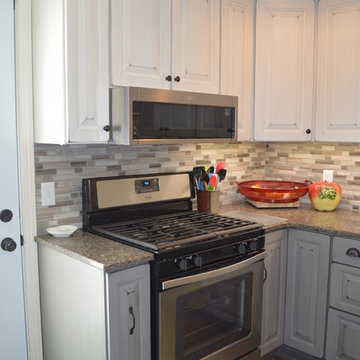
2-Shades of Gray for this homey little kitchen. Heron Plume & Dovetail Subltle Vintage Black Paint Grade Cabinets. Mountain Mist Quartz. Coretec Flooring
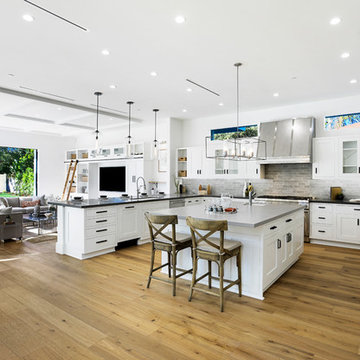
Large island is the focus of the large kitchen in this modern farmhouse house. Both features are exagerated in scale to accentaute their respective importance. Light fixture transparency emphasizes the bright space. ceiling details add to the custom allure.
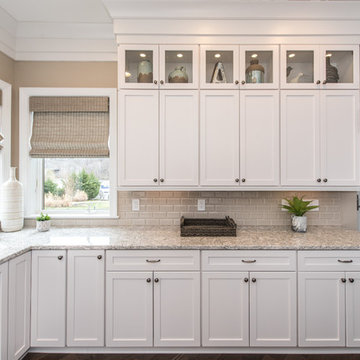
Cabinetry Brand: Omega Dynasty
Cabinetry Color: Pearl white and Portobello
Counters: Berwyn by Cambria
Island Counter: London Sky by Zodiq
Appliances: JennAir Professional line
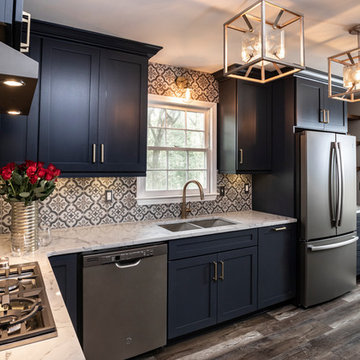
Wellborn Premier Prairie Maple Shaker Doors, Bleu Color, Amerock Satin Brass Bar Pulls, Delta Satin Brass Touch Faucet, Kraus Deep Undermount Sik, Gray Quartz Countertops, GE Profile Slate Gray Matte Finish Appliances, Brushed Gold Light Fixtures, Floor & Decor Printed Porcelain Tiles w/ Vintage Details, Floating Stained Shelves for Coffee Bar, Neptune Synergy Mixed Width Water Proof San Marcos Color Vinyl Snap Down Plank Flooring, Brushed Nickel Outlet Covers, Zline Drop in 30" Cooktop, Rev-a-Shelf Lazy Susan, Double Super Trash Pullout, & Spice Rack, this little Galley has it ALL!
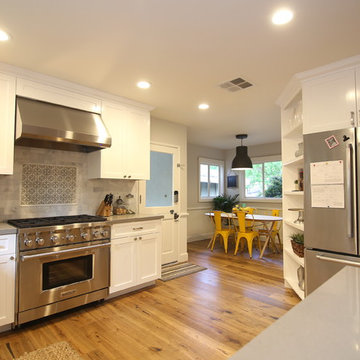
Complete kitchen remodeling. New custom built white cabinets with a gray quartz countertop. U shape kitchen opens to the living / dinning room for a species open feel. Hardwood flooring adds to warmth to the house. Modern silver pendant lights over the bar counter.

This project began with the goal of updating both style and function to allow for improved ease of use for a wheelchair. The previous space was overstuffed with an island that didn't really fit, an over-sized fridge in a location that complicated a primary doorway, and a 42" tall high bar that was inaccessible from a wheelchair. Our clients desired a space that would improve wheelchair use for both cooking or just being in the room, yet did not look like an ADA space. It became a story of less is more, and subtle, thoughtful changes from a standard design.
After working through options, we designed an open floorplan that provided a galley kitchen function with a full 5 ft walkway by use of a peninsula open to the family den. This peninsula is highlighted by a drop down, table-height countertop wrapping the end and long backside that is now accessible to all members of the family by providing a perfect height for a flexible workstation in a wheelchair or comfortable entertaining on the backside. We then dropped the height for cooking at the new induction cooktop and created knee space below. Further, we specified an apron front sink that brings the sink closer in reach than a traditional undermount sink that would have countertop rimming in front. An articulating faucet with no limitations on reach provides full range of access in the sink. The ovens and microwave were also situated at a height comfortable for use from a wheelchair. Where a refrigerator used to block the doorway, a pull out is now located giving easy access to dry goods for cooks at all heights. Every element within the space was considered for the impact to our homes occupants - wheelchair or not, even the doorswing on the microwave.
Now our client has a kitchen that every member of the family can use and be a part of. Simple design, with a well-thought out plan, makes a difference in the lives of another family.
Photos by David Cobb Photography
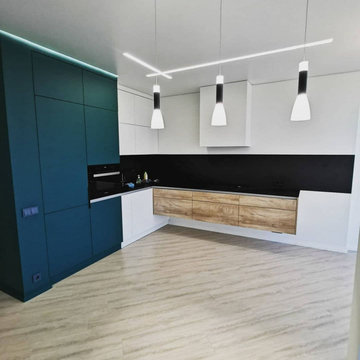
Эта навесная угловая встроенная дизайнерская кухня с деревянными фасадами темной гаммы представляет собой идеальное сочетание простоты и элегантности. Широкая конструкция обеспечивает достаточно места для приготовления пищи и хранения. Нефритовый цвет добавляет нотку уникальности, а стиль минимализма сохраняет чистоту и изысканность. Деревянные фасады привносят в пространство тепло и текстуру, что делает эту кухню идеальным выбором для тех, кто ищет естественности в своем доме.
Kitchen with Porcelain Splashback and Grey Benchtop Design Ideas
7
