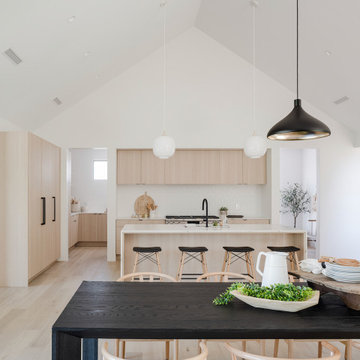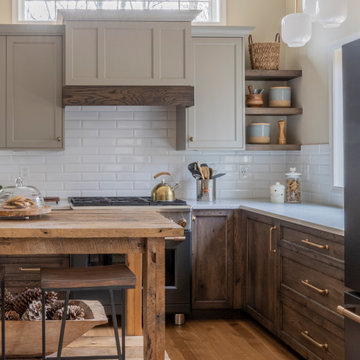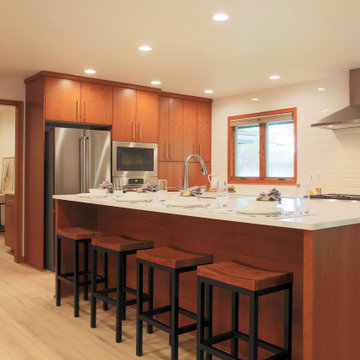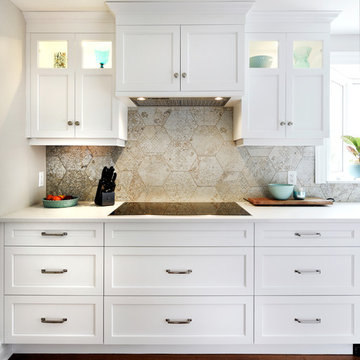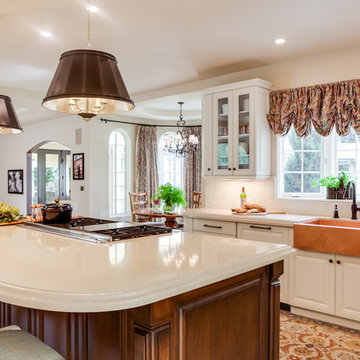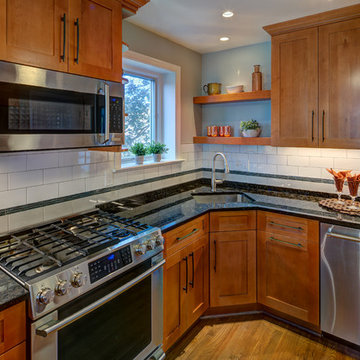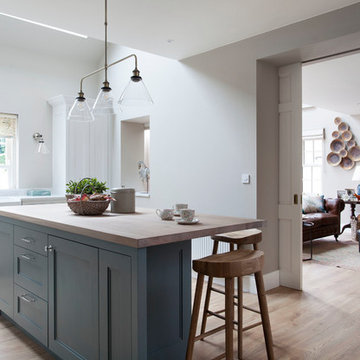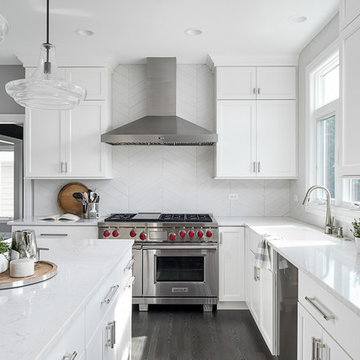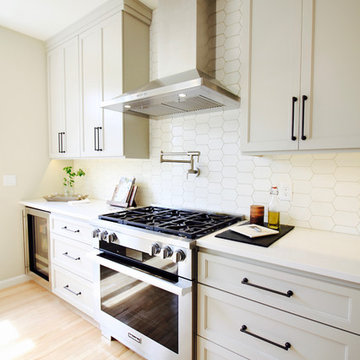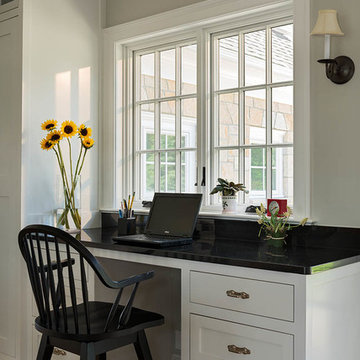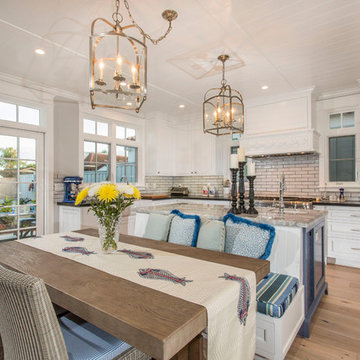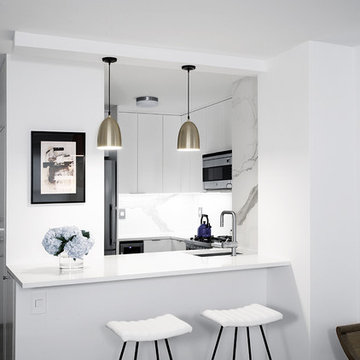Kitchen with Porcelain Splashback and Light Hardwood Floors Design Ideas
Refine by:
Budget
Sort by:Popular Today
121 - 140 of 12,595 photos
Item 1 of 3
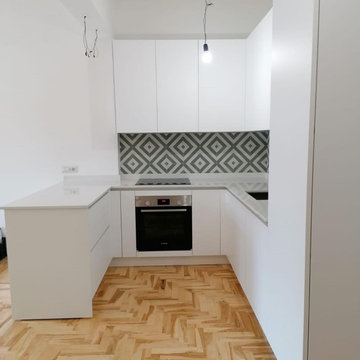
Dove prima c'era un ripostiglio senza luce è stato ricavato un luminoso angolo cottura aperto verso il soggiorno
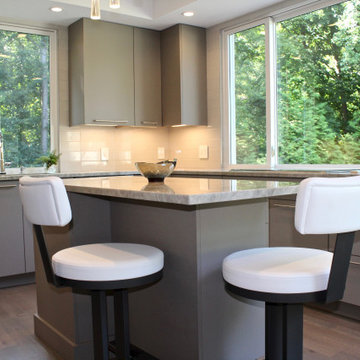
The new expansive windows were ordered to the countertop and ceiling to create the feeling these areas of the wall were outside.
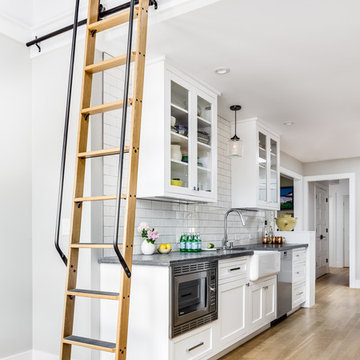
Cabinets by: Crystal Cabinet Works, Danbury Door Style, Inset
Photo by: CHRISTOPHER STARK PHOTOGRAPHY
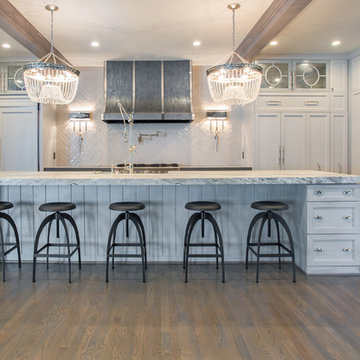
This amazing, U-shaped Memorial (Houston, TX 77024) custom kitchen design was influenced by the "The Great Gatsby" era with its custom zinc flared vent hood with nickel plated laminate straps. This terrific hood flares in on the front and the sides. The contrasting finishes help to add texture and character to this fully remodeled kitchen. This hood is considerably wider than the cooktop below. It's actually 60" wide with an open back splash and no cabinets on either side. We love to showcase vent hoods in most of our designs because it serves as a great conversation piece when entertaining family and friends. A good design tip is to always make the vent hood larger than the stove. It makes an incredible statement! The antiqued, mirror glass cabinets feature a faux finish with a furniture like feel. The large back splash features a zig zag design, often called "chevron pattern." The french sconces with nickel plated shades are beautifully displayed on each side of the gorgeous "La Cornue" stove adding bling to the kitchen's magnificence and giving an overall elegant look with easy clean up. Additionally, there are two (2) highbrow chandeliers by Curry & Company, gives the kitchen the love needed to be a step above the norm. The island bar has a farmhouse sink and a full slab of "Fantasy Brown" marble with seating for five. There is tons of storage throughout the kitchen with plenty of drawer and cabinet space on both sides of the island. The sub-zero refrigerator is totally integrated with cupboards and drawers to match. Another advantage of this variety of refrigeration is that you create furniture-style cabinetry. This is a truly great idea for a dateless design transformation in Houston with raised-panel cupboards and paneled appliances. Polished nickel handles, drawer pulls and faucet hardware complete the design.

Functional island with GE Cafe dishwasher is the centerpiece of this nature-inspired kitchen.

This project is the third collaboration between the client and DEANE. They wanted their kitchen renovation to feel updated, fresh and modern, while also customized to their tastes. Frameless white cabinetry with modern, narrow-framed doors and satin nickel hardware contrasts cleanly against the opposing rift-oak wood cabinetry. The counters are a combination of polished white glass with Caesarstone countertops in Airy Concrete quartz providing durable, functional workspaces. The single-slab, White Calacatta Sapien Stone porcelain backsplash provides a dramatic backdrop for the floating shelves with integrated lighting. The owners selected a dual-fuel, 6 burner Wolf 48" range with griddle, and decided to panel the SubZero refrigerator and freezer columns that flank the message center/charging station. The custom, boxed hood adds bold lines, while the full Waterstone faucet suite is a memorable feature.
It was important to create areas for entertaining, so the pantry features functional, dark navy lower cabinetry for storage with a counter for secondary appliances. The dining area was elevated by the custom furniture piece with sliding doors and wood-framed glass shelves, allowing the display of decorative pieces, as well as buffet serving. The humidity and temperature-controlled custom wine unit holds enough bottles to host the ultimate dinner party
Kitchen with Porcelain Splashback and Light Hardwood Floors Design Ideas
7
