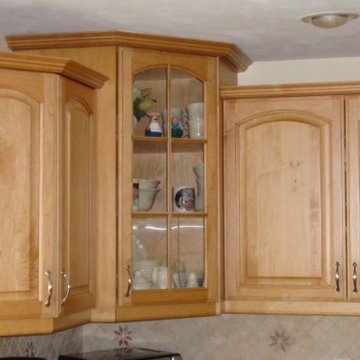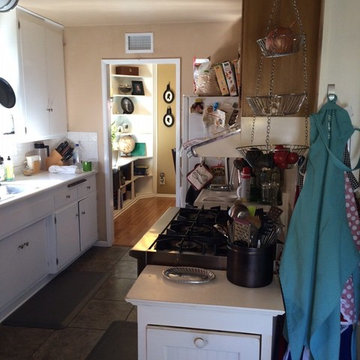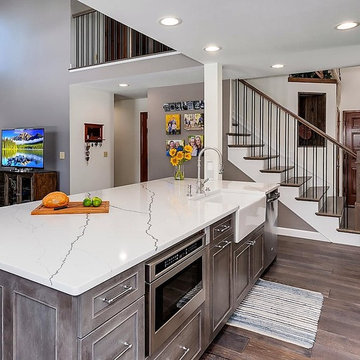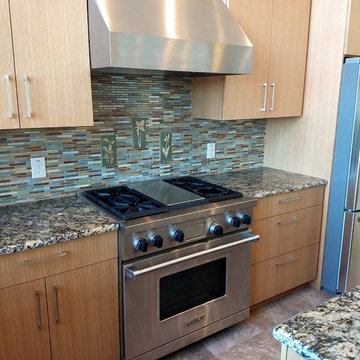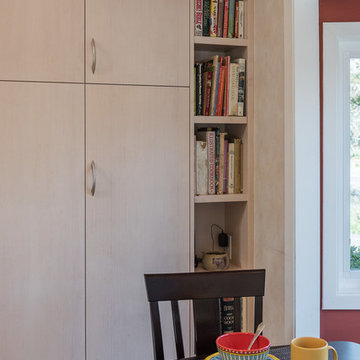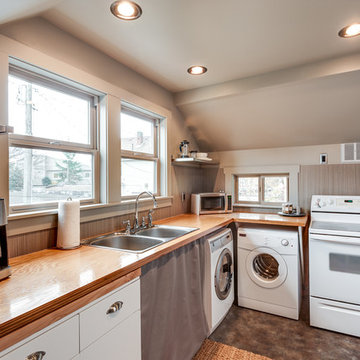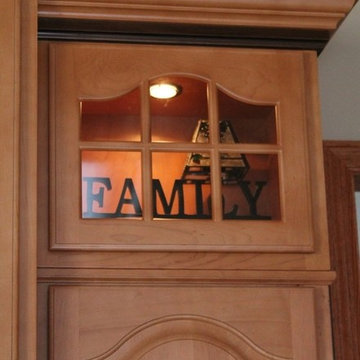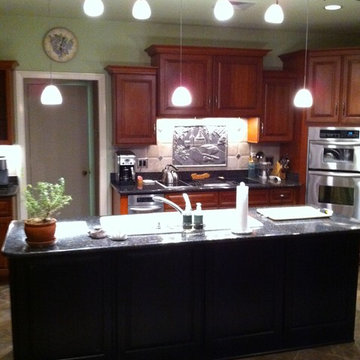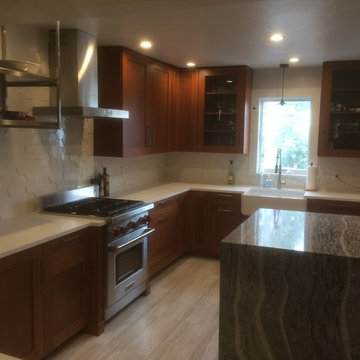Kitchen with Porcelain Splashback and Linoleum Floors Design Ideas
Refine by:
Budget
Sort by:Popular Today
141 - 160 of 265 photos
Item 1 of 3
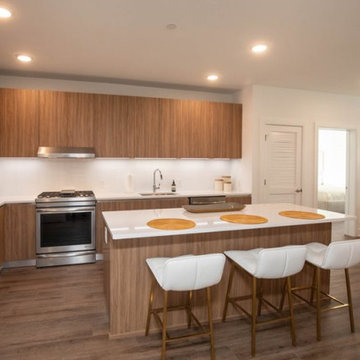
A luxury rental building, near the train station in Ridgewood, NJ. 93 units. Kitchen made in Italy. White quartz counters.
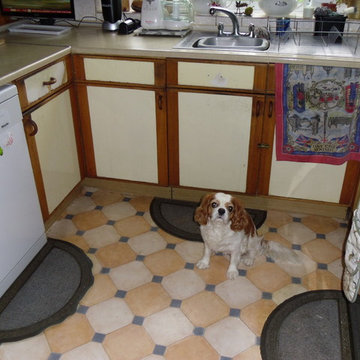
Check out the before and after photos of Mr & Mrs Wincote's kitchen transformation using Lewes Doors from our Trends range in High Gloss Cream - Priced from just £5.48!
http://www.kitchendoorworkshop.co.uk/kitchen-doors/trends-lewes-high-gloss-cream
'We have now completed all the work in refitting our kitchen and are very pleased with the result. It looks larger and brighter. The units were all simple to install and the fit and finish are good. We shall be happy to recommend your company.'
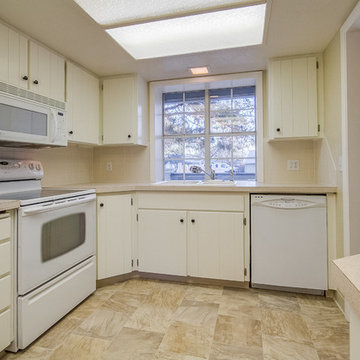
An after picture of a fantastic townhome in Lakewood sub, Boise Idaho.
Photo Credit: Sightline Photography, Tom Hamilton
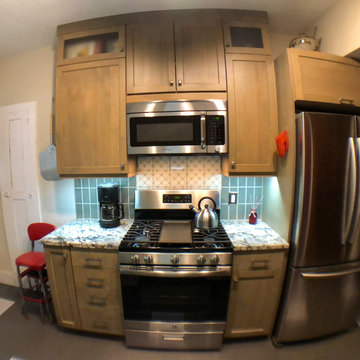
Stained Alder frameless cabinets by Custom Wood Products. "Blue Flowers" Granite countertops by Armina Stone. Marmoleum floor with cut-in squares by Riverview Carpet and Flooring. Backsplash Tile by Ceramiche Tile and Stone. Installation by Pfahler Building and Joinery.
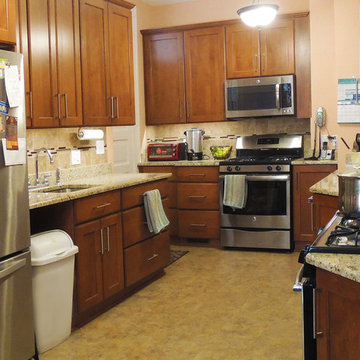
The large-ish kosher kitchen was created by combining two rooms and moving the basement stairway. Out of camera range is a table with seating for 8 and a shallow pantry.
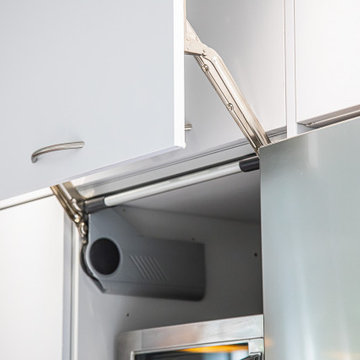
This lovely kitchen-diner and utility started life as a collection of much smaller rooms.
Our clients wanted to create a large and airy kitchen-dining room across the rear of the house. They were keen for it to make better use of the space and take advantage of the aspect to the garden. We knocked the various rooms through to create one much larger kitchen space with a flow through utility area adjoining it.
The Kitchen Ingredients
Bespoke designed, the kitchen-diner combines a number of sustainable elements. Not only solid and built to last, the design is highly functional as well. The kitchen cabinet bases are made from high-recycled content MFC, these cabinets are super sustainable. They are glued and dowelled, and then set rigidly square in a press. Starting off square, in a pres, they stay square – the perfect foundation for a solid kitchen. Guaranteed for 15 years, but we expect the cabinets to last much longer. Exactly what you want when you’re investing in a new kitchen. The longer a kitchen lasts, the more sustainable it is.
Painted in a soft light grey, the timber doors are easy on the eye. The solid oak open shelves above the sink match those at the end of the peninsula. They also tie in with the smaller unit's worktop and upstand in the dining area. The timber shelves conceal flush under-mounted energy-saving LED lights to light the sink area below. All hinges and drawer runners are solid and come with a lifetime guarantee from Blum.
Mixing heirlooms with the contemporary
The new kitchen design works much better as a social space, allowing cooking, food prep and dining in one characterful room. Our client was keen to mix a modern and contemporary style with their more traditional family heirlooms, such as the dining table and chairs.
Also key was incorporating high-end technology and gadgets, including a pop-up socket in the Quartz IQ worktop peninsula. Now, the room boasts underfloor heating, two fantastic single ovens, induction hob and under counter wine fridge.
The original kitchen was much, much smaller. The footprint of the new space covers the space of the old kitchen, a living room, WC and utility room. The images below show the development in progress. By relocating the WC to just outside the kitchen and using RSJs to open up the space, the entire room benefits from the flow of natural light through the patio doors.
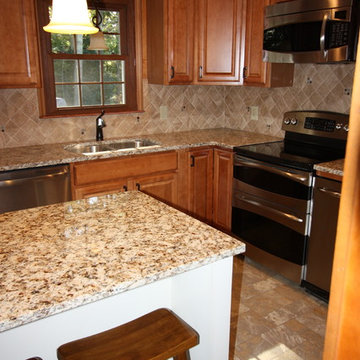
Cabinetry: Wall & Base Cabs- Kraftmaid-Belmont Maple-Praline Stain
Island Cabinetry: Kraftmaid Belmot Maple in Dove White w/ Cocoa Glaze
Countertop: Giallo Napoli Granite
Hardware: Oil Rubbed Bronze pulls & knobs
Faucet: Delta Pull-out in Venetian Bronze
Backsplash: 3x3 Travertine cushion field tile
Backsplash Accent: Glass accent-random
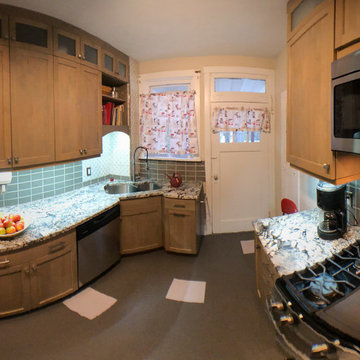
Stained Alder frameless cabinets by Custom Wood Products. "Blue Flowers" Granite countertops by Armina Stone. Marmoleum floor with cut-in squares by Riverview Carpet and Flooring. Backsplash Tile by Ceramiche Tile and Stone. Installation by Pfahler Building and Joinery.
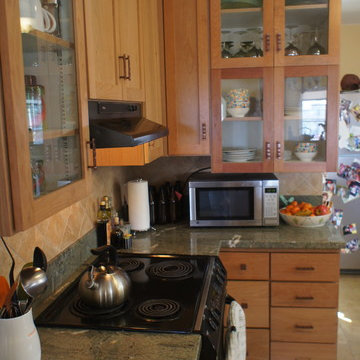
Pride&Joy refaced existing white painted cabinets to match new Cherry Shaker doors.
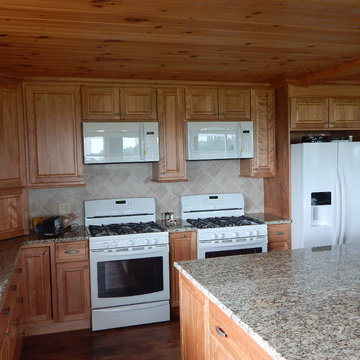
Candlelight Cabinets Red Birch wood, Natural, with Classic Square door.
Kitchen with Porcelain Splashback and Linoleum Floors Design Ideas
8
