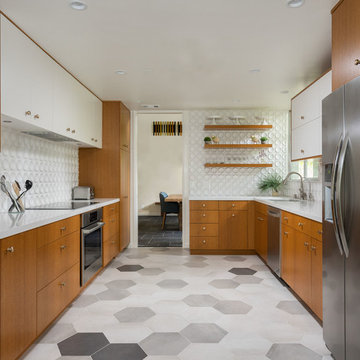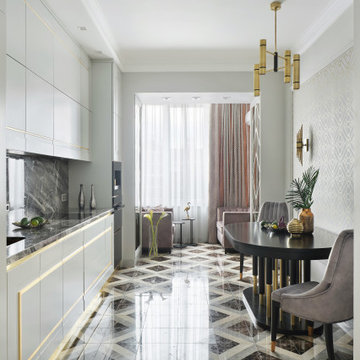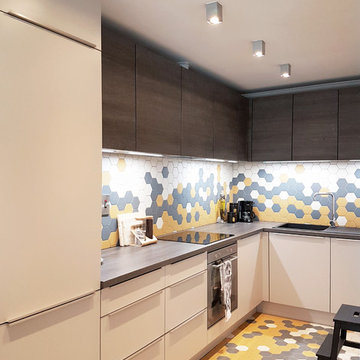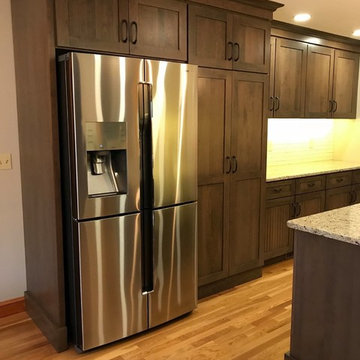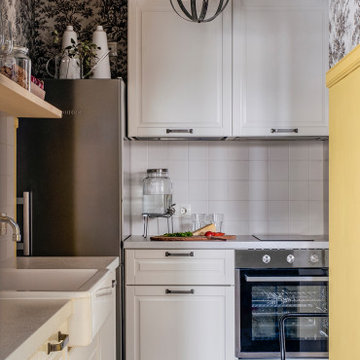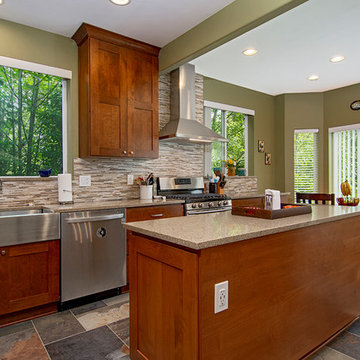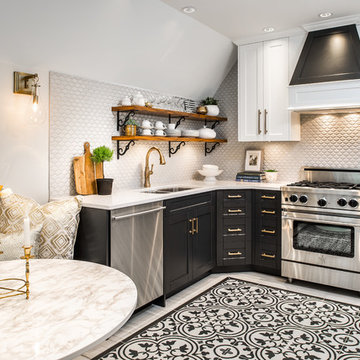Kitchen with Porcelain Splashback and Multi-Coloured Floor Design Ideas
Refine by:
Budget
Sort by:Popular Today
81 - 100 of 1,735 photos
Item 1 of 3

This kitchen proves small East sac bungalows can have high function and all the storage of a larger kitchen. A large peninsula overlooks the dining and living room for an open concept. A lower countertop areas gives prep surface for baking and use of small appliances. Geometric hexite tiles by fireclay are finished with pale blue grout, which complements the upper cabinets. The same hexite pattern was recreated by a local artist on the refrigerator panes. A textured striped linen fabric by Ralph Lauren was selected for the interior clerestory windows of the wall cabinets.
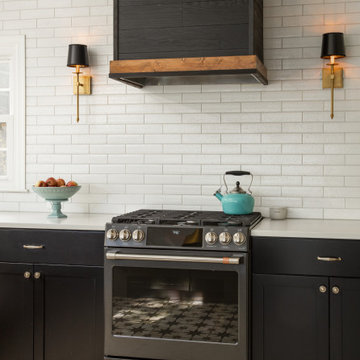
The vintage inspired black and white tile is a nod to the past while the black stainless range and matte black faucet are unmistakably modern.
High on our client’s wish list was eliminating upper cabinets and keeping the countertops clear. In order to achieve this, we needed to ensure there was ample room in the base cabinets and reconfigured pantry for items typically stored above. The full height tile backsplash evokes exposed brick and serves as the backdrop for the custom wood-clad hood and decorative brass sconces – a perfect blend of rustic, modern and chic. Black and brass elements are repeated throughout the main floor in new hardware, lighting, and open shelves as well as the owners’ curated collection of family heirlooms and furnishings.
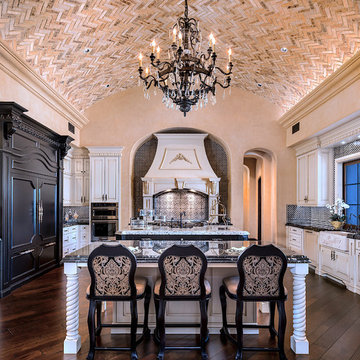
World Renowned Architecture Firm Fratantoni Design created this beautiful home! They design home plans for families all over the world in any size and style. They also have in-house Interior Designer Firm Fratantoni Interior Designers and world class Luxury Home Building Firm Fratantoni Luxury Estates! Hire one or all three companies to design and build and or remodel your home!
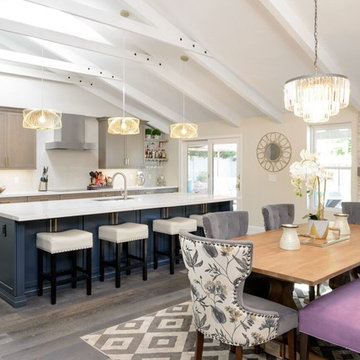
This remodel was for a family that wanted a contemporary style kitchen with a mix of modern and traditional elements. To bring in the traditional, we installed hardwood flooring in grey and brown tones and Shaker style cabinets but updated them in a grey-brown color for the perimeter and a navy blue for the island. The cabinet hardware is a bronze color with a modern design-bar pulls instead of knobs for all cabinets and drawers. To emulate the color of the cabinet hardware, the island pendants are a bronze wire fixture in addition to the bronze brackets holding up the wine rack display. The countertops are a marble design quartz and the appliances are stainless steel. The backsplash on the stove wall is a contemporary linen-like tile installed in a chevron design and the coffee bar area is also a linen-like tile but in an abstract design. There is a walnut shelf above the quartz countertops to bring in some warmth and rustic elements to the area. For a more contemporary feel, we left the HVAC exposed but painted it white as well as the traditional wooden beams. Overall, the design team and the clients felt the kitchen lived up to their expectations and more of what a Contemporary design could be.
Photos by Rick Young

Wellborn Premier Prairie Maple Shaker Doors, Bleu Color, Amerock Satin Brass Bar Pulls, Delta Satin Brass Touch Faucet, Kraus Deep Undermount Sik, Gray Quartz Countertops, GE Profile Slate Gray Matte Finish Appliances, Brushed Gold Light Fixtures, Floor & Decor Printed Porcelain Tiles w/ Vintage Details, Floating Stained Shelves for Coffee Bar, Neptune Synergy Mixed Width Water Proof San Marcos Color Vinyl Snap Down Plank Flooring, Brushed Nickel Outlet Covers, Zline Drop in 30" Cooktop, Rev-a-Shelf Lazy Susan, Double Super Trash Pullout, & Spice Rack, this little Galley has it ALL!
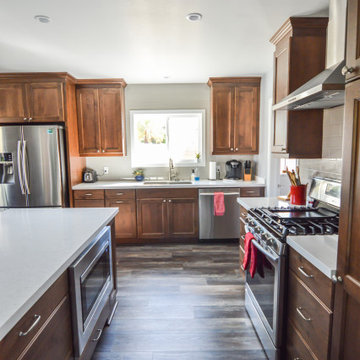
This beautiful kitchen remodel includes sable stained cabinets, paired with white quartz and brushed nickel pulls and knobs. The backsplash is a glossy 4x16 tile set staggered. The sink is an unequal, quartz sink, with stainless steel appliances. The island has a built-in microwave and added deep drawers and some book shelves for more space. Moving to the floor that ties the whole kitchen together is waterproof, wood-look laminate flooring.
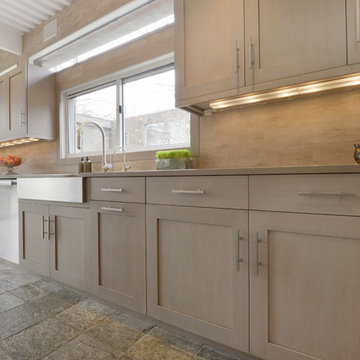
This kitchen project started when the homeowners came into Bilotta’s Mount Kisco showroom on a snowy day with nothing but a Bentwood chair made out of driftwood. They said all they wanted was for their kitchen to match it. So they got started with Bilotta’s Danielle Florie to put it all together. The couple lives in a large, sophisticated stone and wood home in the middle of the woods in Pound Ridge, dramatically situated on a hilltop overlooking a private pond. More modern than their neighbors’ homes, their house features walls of windows, steel beams and ceilings, with a large curved glass, two-story atrium entry. To complement the house, they wanted their kitchen to be rustic but still elegant and as open as the rest of the house. Danielle helped them select a frameless, shaker-style cabinet in rift cut white oak with a “Driftwood” stain and a charcoal glaze. They went with an L-shape design so as not to hinder the view to the spacious outdoors. The backsplash resembles driftwood but is actually a porcelain tile. And to remain clean and modern they went with a Caesarstone countertop with a square edge similar in color to the rest of the space. They opted for the more contemporary stainless steel appliances and apron front sink. The high ceilings and color selections for the space yielded a very open feeling with a lot of light coming from all directions. The builder was Allan J. Finn. Photo Credit: Peter Krupenye. Designer: Danielle Florie

This kitchen proves small East sac bungalows can have high function and all the storage of a larger kitchen. A large peninsula overlooks the dining and living room for an open concept. A lower countertop areas gives prep surface for baking and use of small appliances. Geometric hexite tiles by fireclay are finished with pale blue grout, which complements the upper cabinets. The same hexite pattern was recreated by a local artist on the refrigerator panes. A textured striped linen fabric by Ralph Lauren was selected for the interior clerestory windows of the wall cabinets.
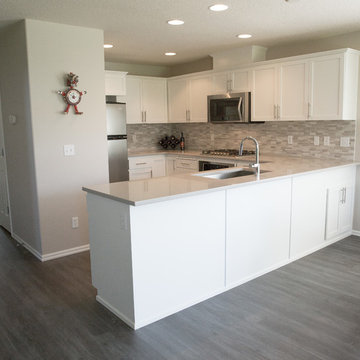
In January of 2017, I decided to remodel the entire 1st floor of my own home. I love midcentury modern style and wanted to change our tract home to a style I loved.
We removed the 3 types of flooring we had (carpet, hardwood and vinyl) and installed Coretec LVT XL Metropolis Oak throughout the 1st floor.
We chose to save money in the kitchen and paint out maple cabinetry that had yellowed, to Sherwin Williams Pure White and update all of the knobs to bar pulls. Our Formica countertops also had to go, and we replaced them with Silestone Royal Reef quartz with a square edge detail. An Artisan 16 guage undermount rectangle sink was added to complete the modern look I wanted. We additionally changed out the light fixtures in the living and dining rooms, and installed a new gas cooktop.
Our existing fireplace mantle was large and very traditional - not the style we wanted so we removed it and the tile surround and hearth. It was replaced with stacked stone to the ceiling with a curly walnut floating mantle we found on Etsy.
We have a small 1/2 bath on the 1st floor and we changed out the lighting to LED bulbs, added a new midcentury mirror and installed Coretec LVT flooring to replace the vinyl flooring.
This project took a month to complete and we love the transformation. We no longer have a home that looks like our neighbors - on the inside!
To complete the remodel we purchased a midcentury modern sofa and dining set.
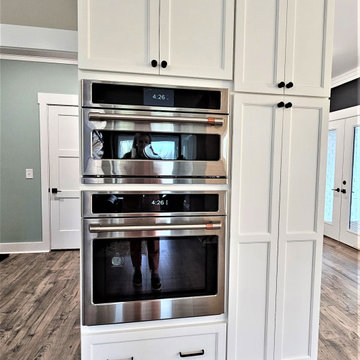
This contemporary kitchen design and walk-in pantry in Pleasant View has a stunning style, efficient layout and storage, and extra features like a hidden pantry. The design features Holiday Kitchens cabinetry with a Quincy door style in Snowdrift white for the perimeter and Painted Storm with a harbor brushed glaze for the island. Top Knobs matte black hardware accents the cabinet style, along with a Silestone Pearl Jasmine countertop. The backsplash tile from Happy Floors adds texture to the neutral color scheme, while Mohawk Revwood flooring in Rare Vintage Collection adds a warm tone to the design. GE Cafe appliances are the perfect addition to this kitchen designed for the home chef. The cabinet design and layout create an efficient workflow, while a hidden walk-in pantry offers plenty of storage behind doors that match the cabinetry.
Kitchen with Porcelain Splashback and Multi-Coloured Floor Design Ideas
5
