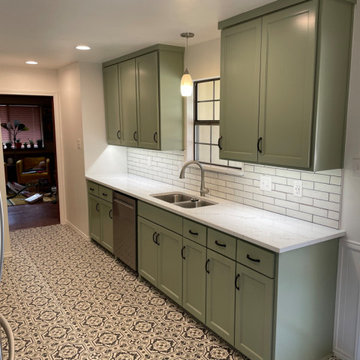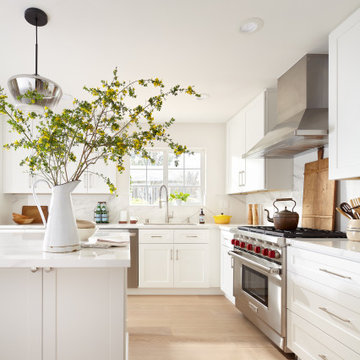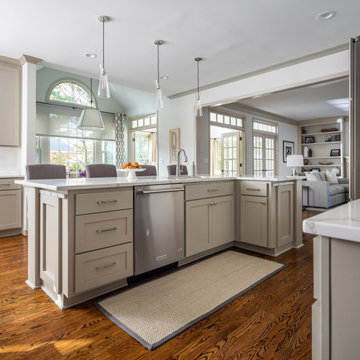Kitchen with Porcelain Splashback and Shiplap Splashback Design Ideas
Refine by:
Budget
Sort by:Popular Today
81 - 100 of 79,508 photos
Item 1 of 3

The Vicostone Venatino countertop compliments the Coastal Plain color (SW 6192) from Sherwin-Williams. The floor is a Vinyl sheet from Mannington.

Kitchen with island and herringbone style splashback with floating shelves

www.genevacabinet.com . . . Geneva Cabinet Company, Lake Geneva WI, Kitchen with NanaWall window to screened in porch, Medallion Gold cabinetry, painted white cabinetry with Navy island, cooktop in island, cabinetry to ceiling with upper display cabinets, paneled ceiling, nautical lighting,

The clients loved their newly purchased, quiet, and secluded home, but it needed a full renovation. As the homeowners are avid chefs, the design and intelligent usage plan for the new kitchen took top priority. They were inspired by a visit to the DEANE showroom displays and selected a sleek, modern style without hardware for their midcentury, Italian modern update. High gloss, lacquer cabinets in a soft grey add warmth to the room, and all cabinets and drawers are opened either via channel pulls or touch-operated. To keep the quartzite countertops clean and free of clutter, the drawers were customized to include knife inserts, silverware dividers, and spices out of sight with a cooking utensil drawer right below the range and a pull-out cabinet underneath the sink to give easy access to cleaning supplies. The patinaed stainless steel island with distressed, wire-brushed cabinets acts as both an area for eating as well as entertaining, with storage designed for serving platters. Appliance garages flank the cooktop counter areas, and the detail at the bottom of the custom hood echos the channel pulls. Refrigerated beverage drawers and contemporary SubZero/Wolf model appliances complete the space, with the single slab, seamless backsplash providing a dramatic focal point. The designer loves how the mixture of stainless steel and high gloss lacquer makes the room so stunning.

A gorgeous French-Country inspired kitchen, with Industrial vibe infusion. 3" Maple butcher block island top, shaker cabinetry and hand-scraped wide plank hardwood.

Step 180 Cabinet Step Stool by Hideaway Solutions pulls out and seamlessly hides away. It will help you reach the top shelf if you want those full length wall cabinets!

Open concept kitchen with black and white shaker cabinets. The 48 inch Thermador refrigerator/freezer combo is built into the far wall. The Island was customized with shiplap accents surrounding the cabinets. The great room has a shiplap fireplace with a reclaimed wood mantle stained to match the flooring.

Download our free ebook, Creating the Ideal Kitchen. DOWNLOAD NOW
This client was referred to us from a past client. They are a busy 2-career household with young children and enjoy entertaining friends and family in their home. They have a beautiful open concept home but unfortunately the kitchen was not fitting for the rest of the home. They were not quite sure what to do with the space. We talked about trying to refresh it or do more of a minor remodel, but in the end they decided a full gut would get them to where they wanted to be.
One problem was there was no place for guests to hang out other than the large and awkward banquette area. The brick wall and tiled hood area were feeling a bit dated and tired. The space was just not functional for their lifestyle. There was no prep space near the cooktop and no landing area for items coming out of the ovens or refrigerator, plus a big dead zone in the center of the room.
Banquettes, like the one they previously had in the space, are great for small spaces, but when they get really large like this one, it makes getting in and out of the seating area awkward and uncomfortable. Plus, there was room for a large table, so we eliminated the awkward built in.
We started by removing the faux brick wall between the kitchen and back entry. We relocated the entry to the garage over a couple feet in order to get every last inch out of the new kitchen. We also made the decision to close up the primary window that faced the pretty ho hum brick wall of the neighbor’s house. There was plenty of light coming in from the seating area, so we just didn’t feel the window was adding much to the room.
Construction went smoothy. There was a bit of rework with electrical, flooring and HVAC, but in the end, we think it was well worth it.
The clients really wanted a sleek contemporary look, and we originally had planned for a full height slab backsplash, but due to it’s size, it was a budget buster. Instead, we got creative and settled on large format porcelain tiles that have a similar feel but were a fraction of the cost. We made sure the wall was plumb and level so that the fit and finish would mimic that of slab material.
The final space was quite a change. A large prep sink sits directly across from the new pro-style range with plenty additional prep space on the large island. The refrigerator and ovens now have miles of landing space, and a nice tight work triangle makes cooking a breeze.
Since we wanted a more contemporary feel, not many wall cabinets were included. Instead, we outfitted some of the drawers for dish storage with a peg system. Two large pantries flanking the refrigerator hold baking supplies and small appliances. Large drawers by the cooktop hold pots and pans, and an appliance garage tucked away to the left of the range hides away miscellaneous items. The large island also houses a microwave drawer and tons of storage, most of which is drawers offering maximum convenience.
The island now seats 5-6 people comfortably along with the new table in the seating area which can seat up to 8. Entertaining will be a breeze in this space. With such a clean backdrop, we knew we would need some drama with the lighting, so we chose two sets of staggered pendants, which we adjusted for the right visual balance above the island.
We also included a small coffee station to the right of the main kitchen, which helps keep the coffee clutter out of the kitchen proper. Two tones of complimentary gray are featured in this kitchen. The perimeter is a light gray that reads almost white. The island is a gray stain that adds some depth and interest with the visible wood texture. The countertops are clean white quartz, and the hardware, barstools and light fixtures add warm brass tones. I see lots of cooking and entertaining with family and friends in the near future in this bright and airy new space.
Designed by: Susan Klimala, CKD, CBD
Photography by: Michael Kaskel
For more information on kitchen and bath design ideas go to: www.kitchenstudio-ge.com

This condominium is modern and sleek, while still retaining much of its traditional charm. We added paneling to the walls, archway, door frames, and around the fireplace for a special and unique look throughout the home. To create the entry with convenient built-in shoe storage and bench, we cut an alcove an existing to hallway. The deep-silled windows in the kitchen provided the perfect place for an eating area, which we outfitted with shelving for additional storage. Form, function, and design united in the beautiful black and white kitchen. It is a cook’s dream with ample storage and counter space. The bathrooms play with gray and white in different materials and textures to create timeless looks. The living room’s built-in shelves and reading nook in the bedroom add detail and storage to the home. The pops of color and eye-catching light fixtures make this condo joyful and fun.
Rudloff Custom Builders has won Best of Houzz for Customer Service in 2014, 2015, 2016, 2017, 2019, 2020, and 2021. We also were voted Best of Design in 2016, 2017, 2018, 2019, 2020, and 2021, which only 2% of professionals receive. Rudloff Custom Builders has been featured on Houzz in their Kitchen of the Week, What to Know About Using Reclaimed Wood in the Kitchen as well as included in their Bathroom WorkBook article. We are a full service, certified remodeling company that covers all of the Philadelphia suburban area. This business, like most others, developed from a friendship of young entrepreneurs who wanted to make a difference in their clients’ lives, one household at a time. This relationship between partners is much more than a friendship. Edward and Stephen Rudloff are brothers who have renovated and built custom homes together paying close attention to detail. They are carpenters by trade and understand concept and execution. Rudloff Custom Builders will provide services for you with the highest level of professionalism, quality, detail, punctuality and craftsmanship, every step of the way along our journey together.
Specializing in residential construction allows us to connect with our clients early in the design phase to ensure that every detail is captured as you imagined. One stop shopping is essentially what you will receive with Rudloff Custom Builders from design of your project to the construction of your dreams, executed by on-site project managers and skilled craftsmen. Our concept: envision our client’s ideas and make them a reality. Our mission: CREATING LIFETIME RELATIONSHIPS BUILT ON TRUST AND INTEGRITY.
Photo Credit: Linda McManus Images
Design Credit: Staci Levy Designs

Una cocina pensada para cubrir altas necesidades en un espacio de reducidas dimensiones. Todo lo necesario para el día a día diseñado de forma que quede integrado en un espacio mixto de salón - estudio.
Kitchen with Porcelain Splashback and Shiplap Splashback Design Ideas
5









