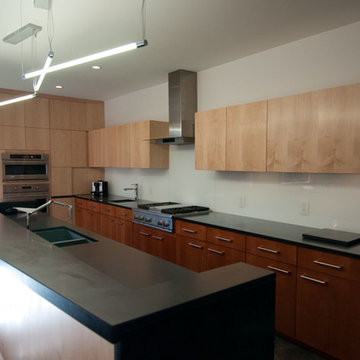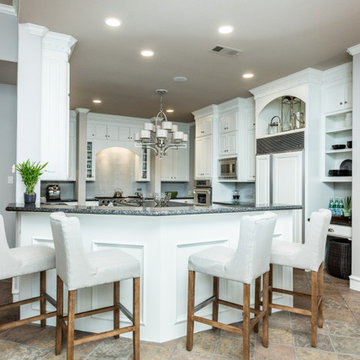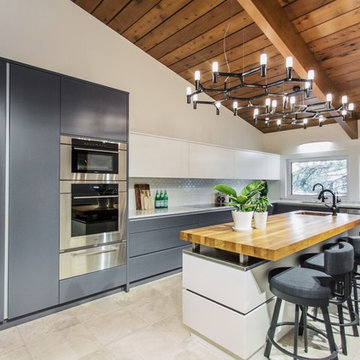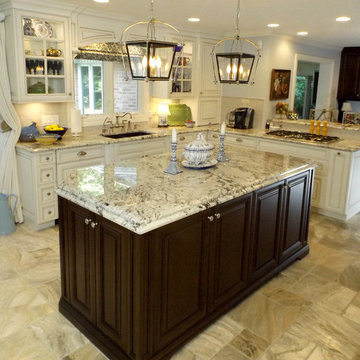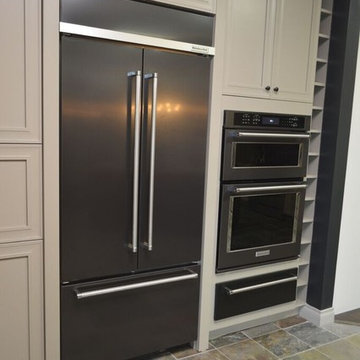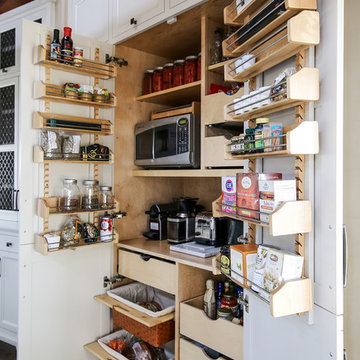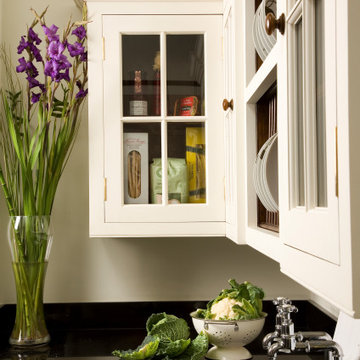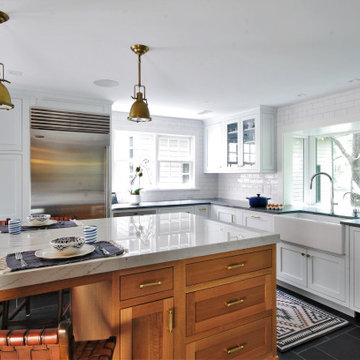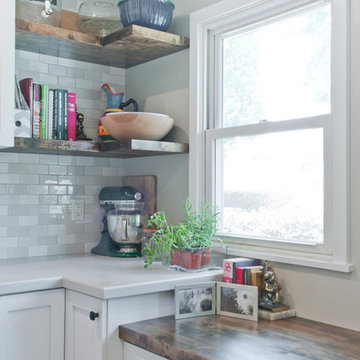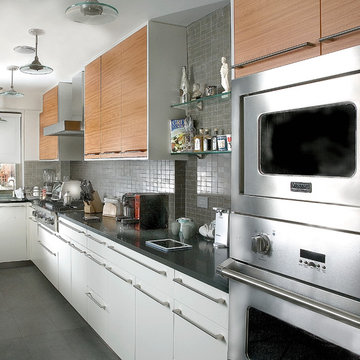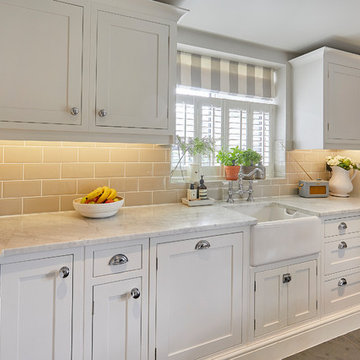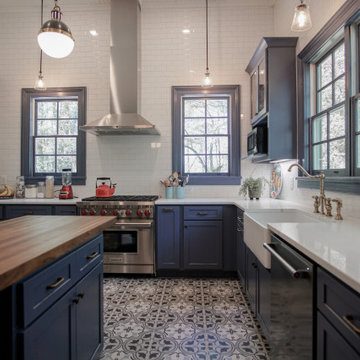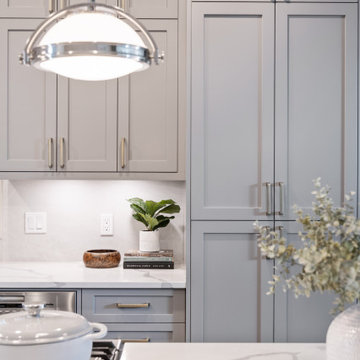Kitchen with Porcelain Splashback and Slate Floors Design Ideas
Refine by:
Budget
Sort by:Popular Today
81 - 100 of 403 photos
Item 1 of 3
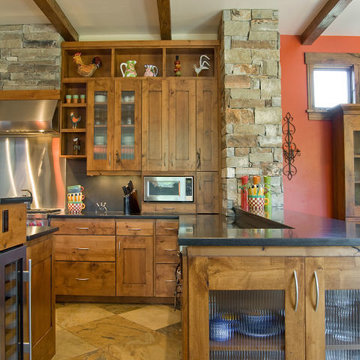
Oversized kitchen with large eating area, built-in buffet, built-in refrigerator, commercial style oven range, hidden appliance and coffee bar, large island with hidden storage, glass topped eating bar, walk-in pantry, broom closet, phone desk, beverage refrigerator, and wine grotto
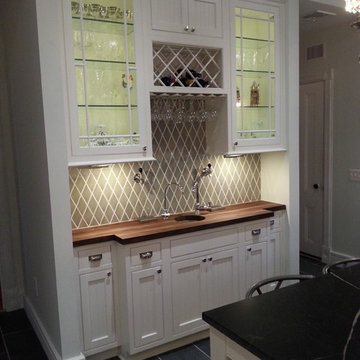
Cabinets from Conestoga Wood Specialties (Conestogawood.com) from Cabinet Joint (Cabinetjoint.com)
Backsplash tile: Quemere
Beer tap, Seltzer Tap, Chilled Filtered Water, Hot/Cold
Walnut Counter: Armani Fine Woodworking ( http://www.armanifinewoodworking.com/ )
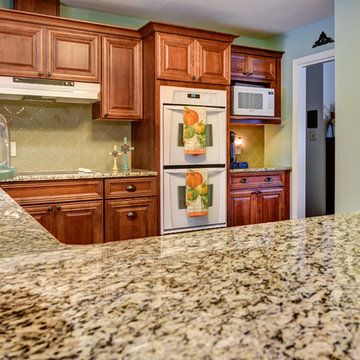
Traditional style in a birch with stain. Glass lantern backsplash
Designed by Sticks 2 Stones Cabinetry
Lori Douthat @ downtoearthphotography
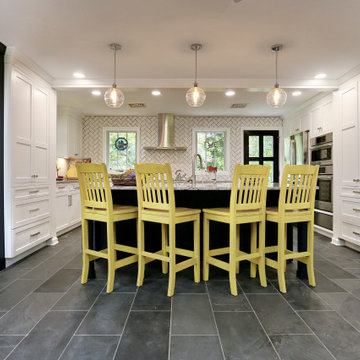
Silver cloud granite counters compliment a textured subway tile installed in a herringbone pattern with dark grout. Slate floors provide contrast to white shaker frameless cabinets with regal blue island and custom accents.
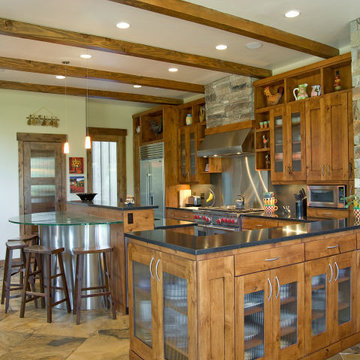
Oversized kitchen with large eating area, built-in buffet, built-in refrigerator, commercial style oven range, hidden appliance and coffee bar, large island with hidden storage, glass topped eating bar, walk-in pantry, broom closet, phone desk, beverage refrigerator, and wine grotto

A truly soft contemporary look -- clean lines without fuss mix with warm colors and light wood finishes for an inviting whole. A kitchen that you want to cook in. We combined the kitchen entry and pass-thru into one big opening, removing the short hanging cabinets and adding a bar peninsula, to create an open plan kitchen/dining/living area. Next, we moved the refrigerator down, centering it on the wall, removing it from its former cramped corner position. On either side of the refrigerator the homeowner’s wife requested extra wide (42”) deep drawers and more counter space. The range remained in place and gained a stylish stainless chimney hood. For great storage access we added corner swing-out shelves, lots of deep drawers, roll-out shelves and a pull-out trash cabinet. The wall corner cabinets were flared for extra storage and optional lazy susans.
The new counter is engineered quartz with a textured finish in a dark charcoal color. The backsplash features large format tile in a variegated pattern of beige and green while the floor tile harmonizes in tones of mossy green. We added a nice new stainless dishwasher and undermount stainless sink and finished off the remodel with a tray ceiling and recessed lights.
Wood-Mode Fine Custom Cabinetry: Brookhaven's Vista
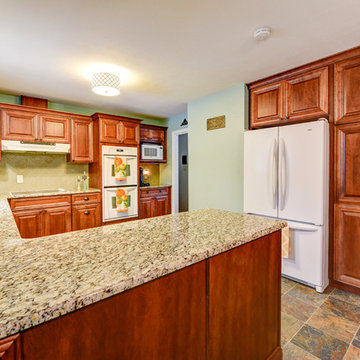
Traditional style in a birch with stain. Glass lantern backsplash
Designed by Sticks 2 Stones Cabinetry
Lori Douthat @ downtoearthphotography
Kitchen with Porcelain Splashback and Slate Floors Design Ideas
5
