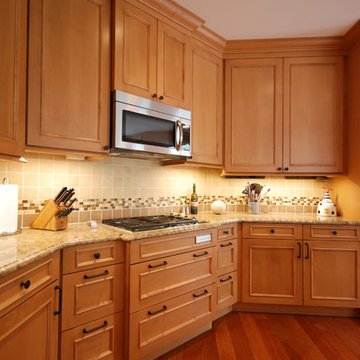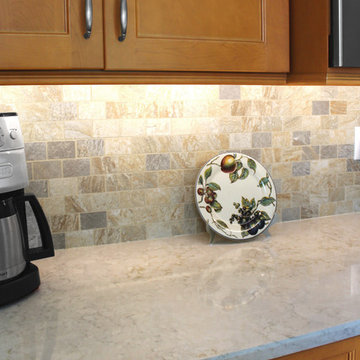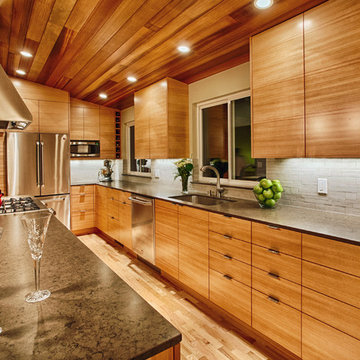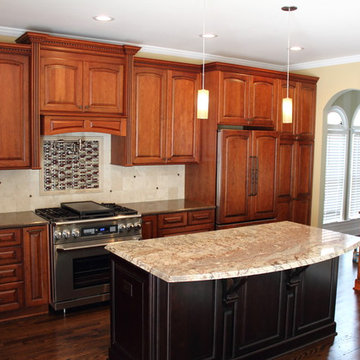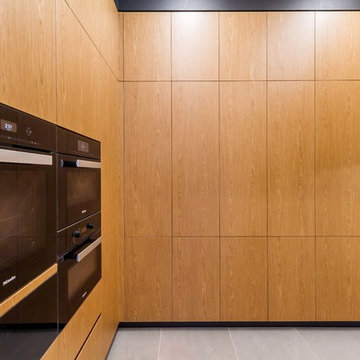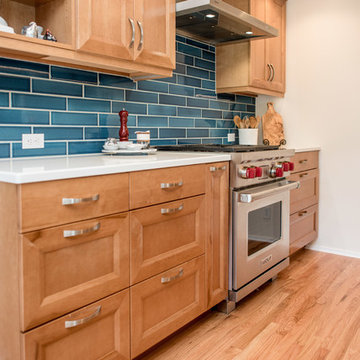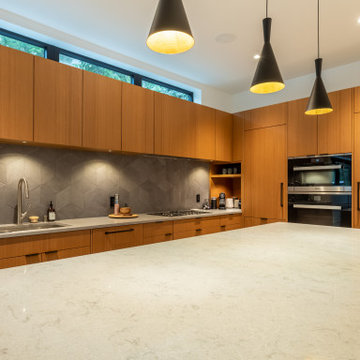Kitchen with Porcelain Splashback Design Ideas
Refine by:
Budget
Sort by:Popular Today
121 - 140 of 1,090 photos
Item 1 of 3
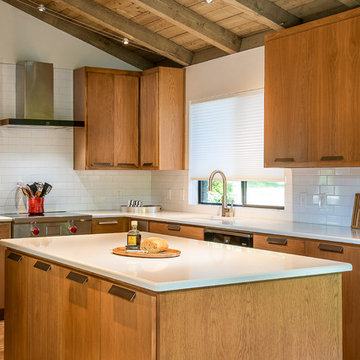
The family who has owned this home for twenty years was ready for modern update! Concrete floors were restained and cedar walls were kept intact, but kitchen was completely updated with high end appliances and sleek cabinets, and brand new furnishings were added to showcase the couple's favorite things.
Troy Grant, Epic Photo
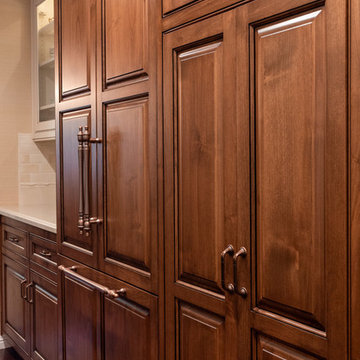
©2018 Sligh Cabinets, Inc. | Custom Cabinetry and Counter tops by Sligh Cabinets, Inc. | Interior Design by Interior Motives, Arroyo Grande
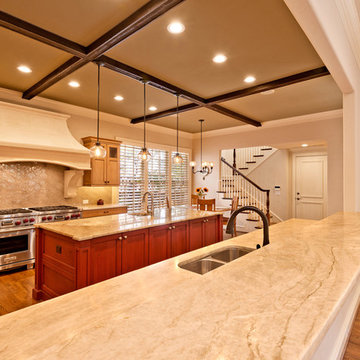
The client had partially remodeled the home a few years prior but said the kitchen did not have the right feel. In addition, its functionality was stunted by the layout. The two large ovens were shoved in a corner and inhibited the use of the nearby drawer space. Colors of the kitchen all blended together in a wash of cream. The countertops were marble and showing wear. Ultimately the client wanted a more functional kitchen, updated appearance, easy to use and something they would feel reflected the warmth of their family.
Visually the new kitchen is stunning. It combines an old world feel with some modern twists. The custom stone hood and large stoves became a focal point in the kitchen. The antiqued red island softens the look of the stoves, compliments the moss tones of the ceiling beams and creates a warm touch in the heart of the kitchen.
Perimeter counters are made of leathered Taj-Mahal granite, and the island is polished Typhoon Bordeaux granite. Above the island are hand blown glass pendants that give a little shimmer and sparkle to the old world feel. The Arabesque style handmade ceramic backsplash pulls together the tones from the cabinets, countertops and ceiling.
As part of our environmentally conscious building, we used KCMA (Kitchen Cabinet Manufactures Association) Environmental Stewardship Program certified cabinets and replaced all of the lighting with energy efficient lighting.
Outcome is warm, highly functional and inviting space for family and friends to gather.

On the left of the cooking modules, a utensil pullout was incorporated to help keep utensils organized and easy to put away. The pullout was custom made and features the walnut drawer boxes that were used throughout the space. The kitchen features both off white cabinets and dark stained maple cabinets. The cooktop area bumps out and has a toe detail applied to make it stand out.

Designed by Pico Studios, this home in the St. Andrews neighbourhood of Calgary is a wonderful example of a modern Scandinavian farmhouse.
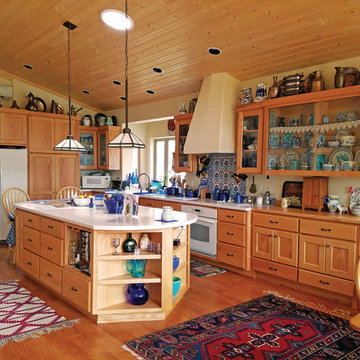
The kitchen is large, but has a compact work triangle. The large island adds considerable storage as well as prep space, and has a just-for-two breakfast bar at one end. The vent hood is coated in plaster, and the backsplash behind the cooktop is a panel of Turkish tiles brought back from the owners' time abroad. One of the window bays ('cumba') adds counter depth behnd the sink. Cabinets and surfaces are simple in style so the eye is focused on the owners' beautiful collections. There is direct access from the kitchen to the atrium. Way above the refrigerator is a ductless mini-split heating/cooling unit. Photo by V. Wooster
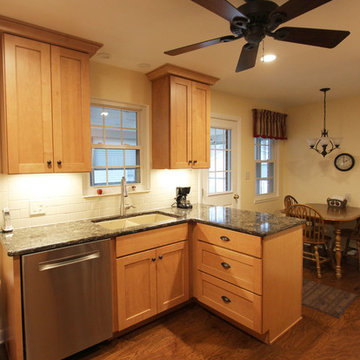
In this new kitchen, we installed Medallion Maple Wood Cabinets in Cashew with full overlay door and 5-piece drawer fronts and Top Knobs Burnish hardware. Cambria Laneshaw quartz countertop and 3x6 Rittenhouse Square Urban Putty tile was installed on the backsplash. A Blanco Quartz double bowl undermount sink in Biscotti color and Moen Arbor pull down single handled faucet in brushed nickel. On the floor, Kraus 3/8” x 5” Handfscraped Hickory Engineered Wood in Auburn Hickory color.
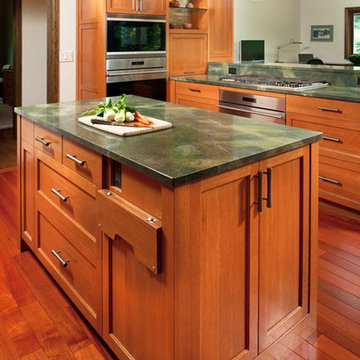
A closer look at the island reveals the rich colors and marble-like swirls of the Golden Lighting Granite countertops. Note also the small door under the countertop that hides an electrical outlet for a variety of appliances. In the background, the client preferred two Wolf ovens rather than a double oven. Floor is mahogany; cabinetry is custom rift sawn oak
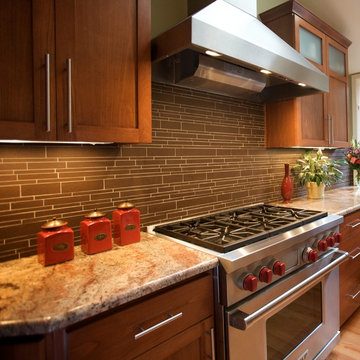
This home in the Portland hills was stuck in the 70's with cedar paneling and almond laminate cabinets with oak details. (See Before photos) The space had wonderful potential with a high vaulted ceiling that was covered by a low ceiling in the kitchen and dining room. Walls closed in the kitchen. The remodel began with removal of the ceiling and the wall between the kitchen and the dining room. Hardwood flooring was extended into the kitchen. Shaker cabinets with contemporary hardware, modern pendants and clean-lined backsplash tile make this kitchen fit the transitional style the owners wanted. Now, the light and backdrop of beautiful trees are enjoyed from every room.
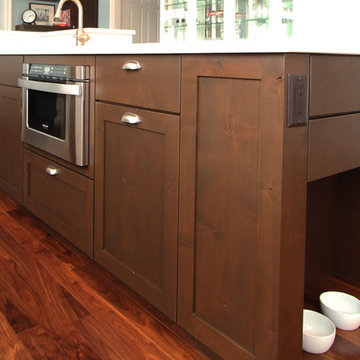
At the end of the island, two drawers were floated above a pet feeding station. The shallow depth drawers offer the perfect storage solution for leashes, waste bags, and overflow pet storage. On the working side of the island is a microwave drawer, the pullout double trash cans, a prep sink, and a hard working four drawer base.
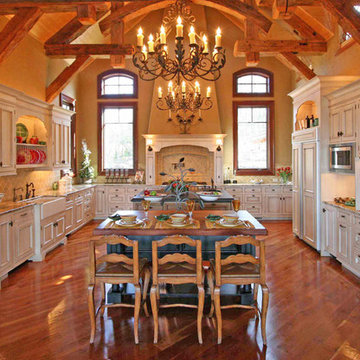
Designed by MossCreek, this beautiful timber frame home includes signature MossCreek style elements such as natural materials, expression of structure, elegant rustic design, and perfect use of space in relation to build site. Photo by Erwin Loveland
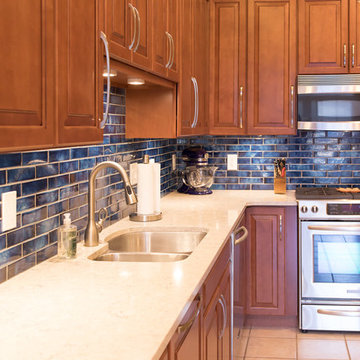
Cabinet- Waypoint 610D Maple Auburn Glaze, Countertops- LG Viatera Aria, Backsplash- Hamilton Parker 2x8 Blue Lagoon, Cabinet Hardware- Liberty Hardware P30945-SN-C and P30946-SN-C, Faucet- Customer supplied, Flooring- Customer's existing tile flooring

World Renowned Architecture Firm Fratantoni Design created this beautiful home! They design home plans for families all over the world in any size and style. They also have in-house Interior Designer Firm Fratantoni Interior Designers and world class Luxury Home Building Firm Fratantoni Luxury Estates! Hire one or all three companies to design and build and or remodel your home!
Kitchen with Porcelain Splashback Design Ideas
7
