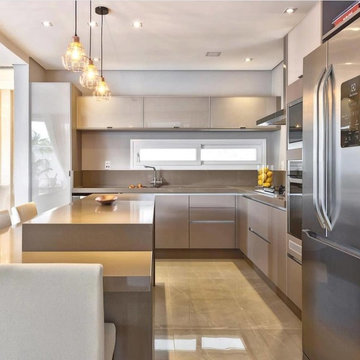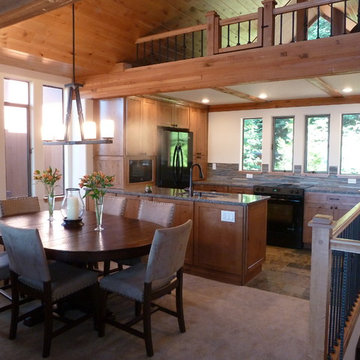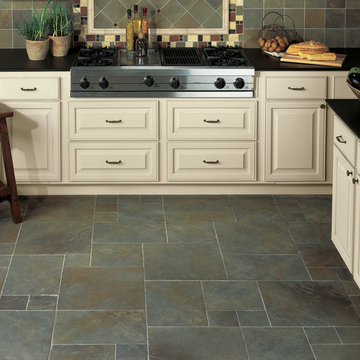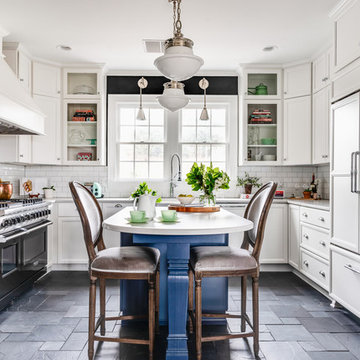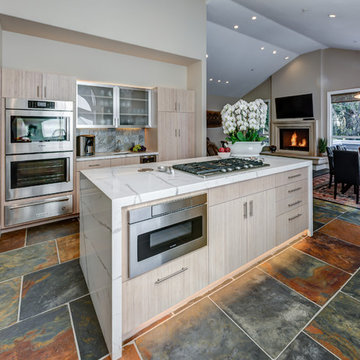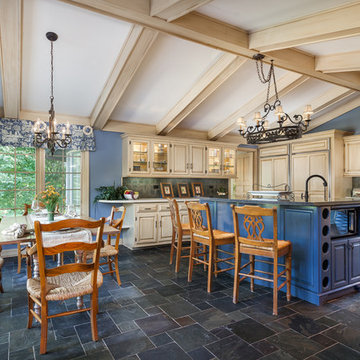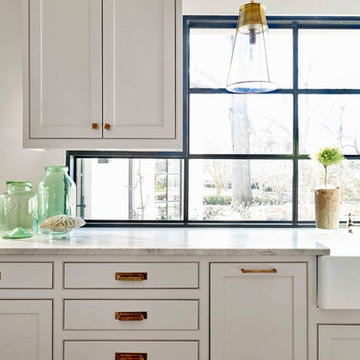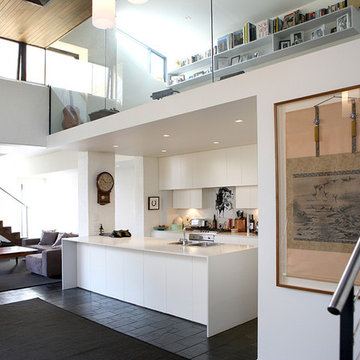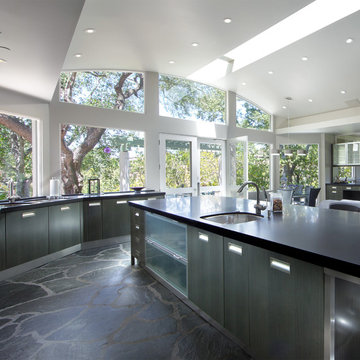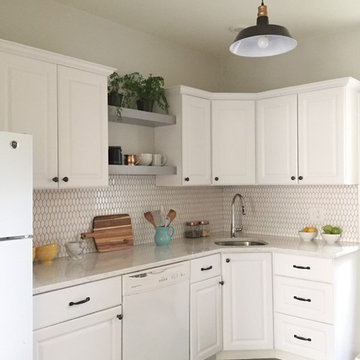Kitchen with Quartz Benchtops and Slate Floors Design Ideas
Refine by:
Budget
Sort by:Popular Today
61 - 80 of 1,781 photos
Item 1 of 3
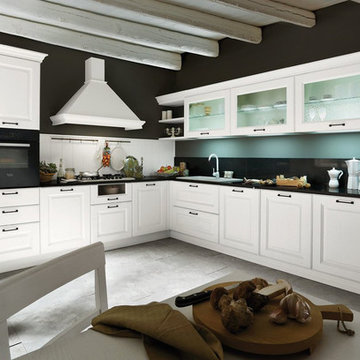
A traditional custom kitchen with a modern hint. This kitchen is from the Laguna Collection and there are many door and cabinet options. The black counter is a durable and beautiful quartz, it can work for traditional or modern design.
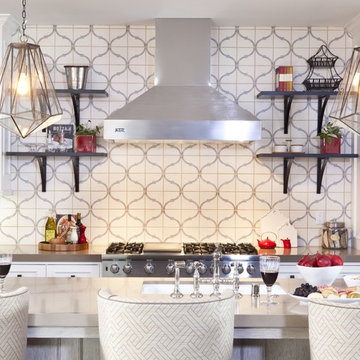
In the chef’s grade kitchen, a custom hand painted back splash created a graphically subtle backdrop that balanced the light and dark finishes in the room. Caesar Stone countertops were specified along with professional series Sub Zero and Viking stainless steel appliances.
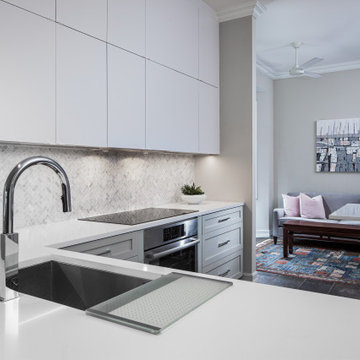
Older condos have so many restrictions. This project is a great example how within the compounds of a space you can make a kitchen feel larger, open it up to the surrounding areas to create better sight lines and create more storage. Staying true to the clients love for older materials like slate flooring and beautiful antiques from their past.
Combining existing older elements with fresh new keeps the charm of a space, yet a fresh updated look. Classic herringbone patterns in marble backsplashes is a great way to tie in the slate and a soft white quartz counter tops for better function.
A success of a design!
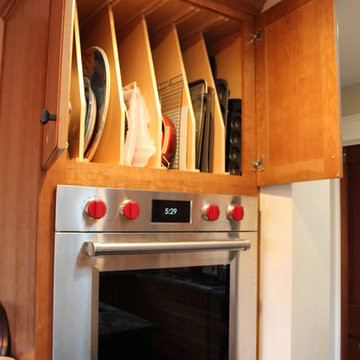
A total renovation driven by creature comforts and elegant taste. A warm palette with touches of sparkle adorn this home. A space that reflects the beauty of its family and its love of cooking and entertaining. Nothing was left out of this project.
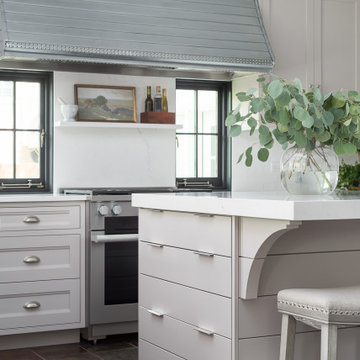
When these homeowners first approached me to help them update their kitchen, the first thing that came to mind was to open it up. The house was over 70 years old and the kitchen was a small boxed in area, that did not connect well to the large addition on the back of the house. Removing the former exterior, load bearinig, wall opened the space up dramatically. Then, I relocated the sink to the new peninsula and the range to the outside wall. New windows were added to flank the range. The homeowner is an architect and designed the stunning hood that is truly the focal point of the room. The shiplap island is a complex work that hides 3 drawers and spice storage. The original slate floors have radiant heat under them and needed to remain. The new greige cabinet color, with the accent of the dark grayish green on the custom furnuture piece and hutch, truly compiment the floor tones. Added features such as the wood beam that hides the support over the peninsula and doorway helped warm up the space. There is also a feature wall of stained shiplap that ties in the wood beam and ship lap details on the island.
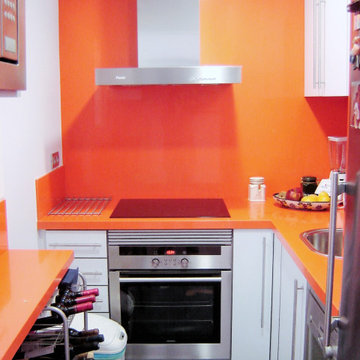
Cocina de reducidas dimensiones a la que se le añadió barra de desayunos.
Siguiendo la estética colorista de la vivienda.
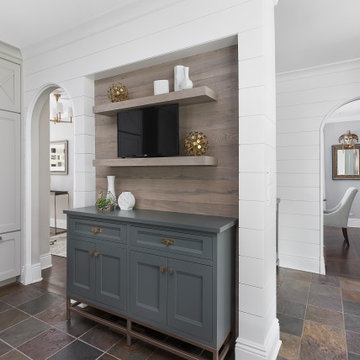
Hinsdale, IL kitchen renovation by Charles Vincent George Architects
Kitchen with Quartz Benchtops and Slate Floors Design Ideas
4
