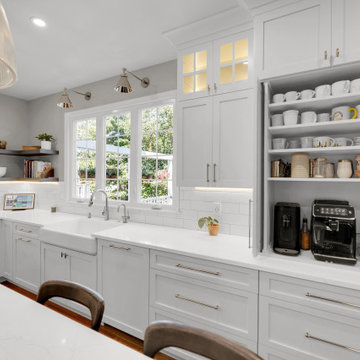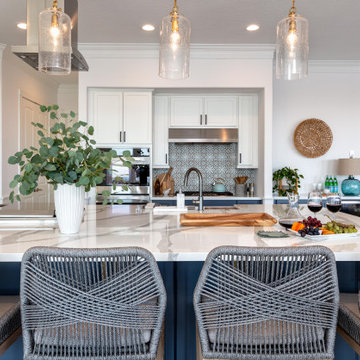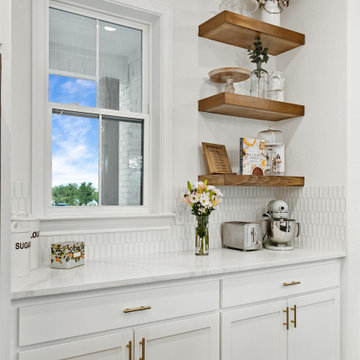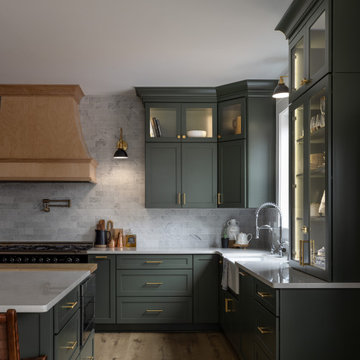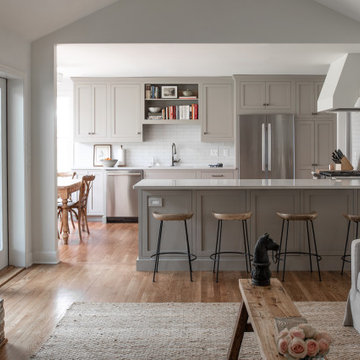Kitchen with Quartz Benchtops and White Benchtop Design Ideas
Refine by:
Budget
Sort by:Popular Today
181 - 200 of 136,551 photos
Item 1 of 3
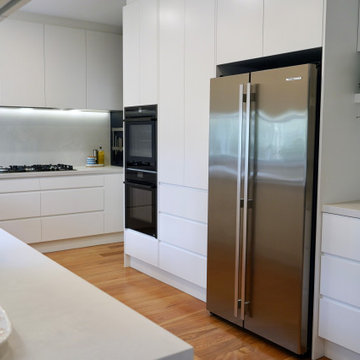
SLEEK & FUNCTIONAL
- Custom designed and manufactured kitchen, with 'flat' satin polyurethane doors
- Shawdowline and recessed compact full profile
- Caesarstone 'Cloudburst' benchtop and splashback
- White gloss tiled splashback with a 'square & rectangle' pattern
- Recessed LED strip lighting
- Blum hardware
Sheree Bounassif, Kitchens by Emanuel

The seamless indoor-outdoor transition in this Oxfordshire country home provides the perfect setting for all-season entertaining. The elevated setting of the bulthaup kitchen overlooking the connected soft seating and dining allows conversation to effortlessly flow. A large bar presents a useful touch down point where you can be the centre of the room.

Modern farmhouse kitchen with white and natural alder wood cabinets.
BRAND: Brighton
DOOR STYLE: Hampton MT
FINISH: Lower - Natural Alder with Brown Glaze; Upper - “Hingham” Paint
HARDWARE: Amerock BP53529 Oil Rubbed Bronze Pulls
DESIGNER: Ruth Bergstrom - Kitchen Associates

The kitchen in this midcentury home remodeled with extra storage in this butler's pantry.
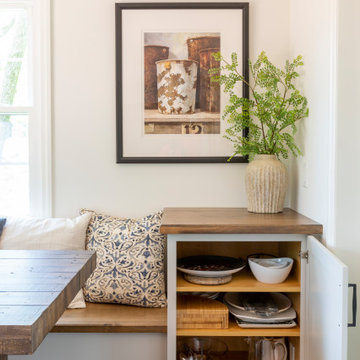
Warm farmhouse kitchen nestled in the suburbs has a welcoming feel, with soft repose gray cabinets, two islands for prepping and entertaining and warm wood contrasts.
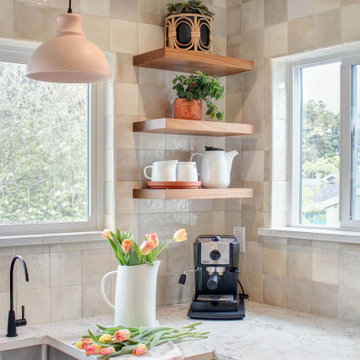
The island was designed to feel like furniture in this compact, narrow space. 2 stools for enjoying a coffee while looking out the sink window. Upper cabinets and wall paint were done in a creamy white paint to lighten the space. Rustic wood cabinets create texture and a connection to nature. Craftsman hardware and a black hood modernize this bungalow while natural colored ceramics like the backsplash tile and pendant lights bring the boho vibe. Adornments are all plants in this Biophilic design.
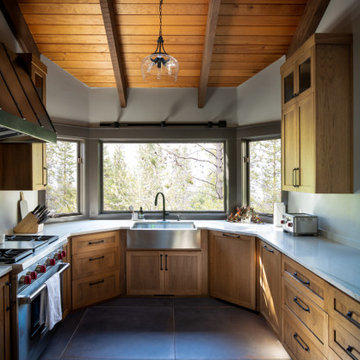
The kitchen is completely refreshed, boasting chef’s appliances and ample storage. The space is opened up to the great room, removing dated archways in the renovation. The dining room table, left behind by the former owners, stands proud freshly refinished and surrounded by custom dining chairs. A custom bar continues the style set in the kitchen and a step up to the main living space invites you to relax and enjoy conversation, a cozy fire and take in the sweeping golf course views.
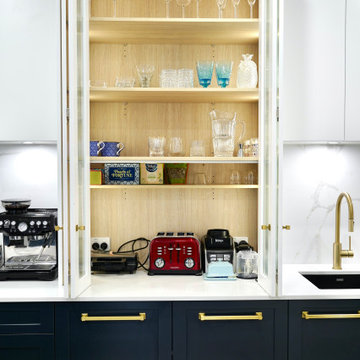
ALL IN THE DETAIL
- Custom designed and manufactured kitchen with the following joinery details:
Two tone 'shaker' & 'flat' style doors in a satin polyurethane
Custom 'fluted' doors & end panels
Large mantle with detailed profiling featured at the bottom
Floating lamiwood shelfs
Larges appliance & display cabinet with fluted glass inserts, recessed LED strip lighting and lamiwood internals
2 x Integrated dishwashers
3 x Kickboard drawers
Rollout pantry
- Talostone's Calacatta Oro installed on the benchtops and splashback, featuring a a curved island detail
- Internal charging powerpoint
- Round recessed LED lights
- Brass handles
- 2 x Undermount sinks & taps
- Blum hardware
Sheree Bounassif, Kitchens by Emanuel

Cabinetry in a fresh, green color with accents of rift oak evoke a mid-century aesthetic that blends with the rest of the home.

The existing kitchen was an unfunctional galley style kitchen. In order to maximize storage and add a finished look to the new kitchen, we added two lazy susan cabinets in each of the back corners and a large bank of drawers to anchor the back wall. We also added an upper cabinet to the right of the offset window for added storage and balance to the space.
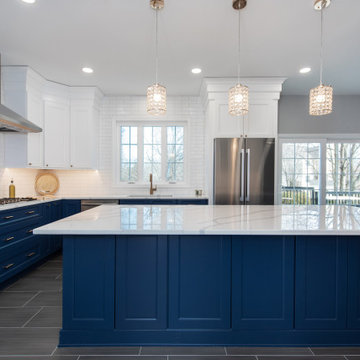
This blue and white kitchen invites you into the calm. Added storage and space is accentuated with the long consistent tile floor.

Haus Studio Designs, Columbus, Ohio, 2022 Regional CotY Award Winner, Residential Kitchen $60,001 to $100,000
Kitchen with Quartz Benchtops and White Benchtop Design Ideas
10
