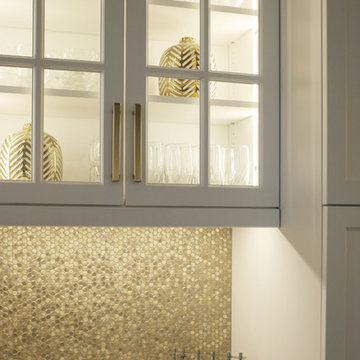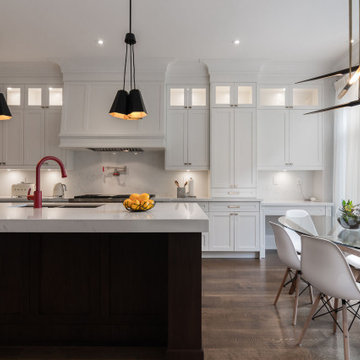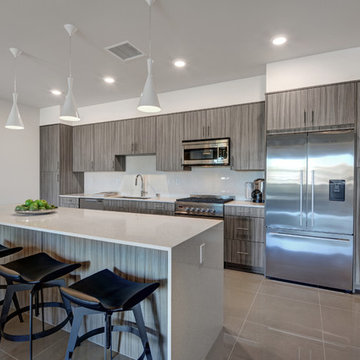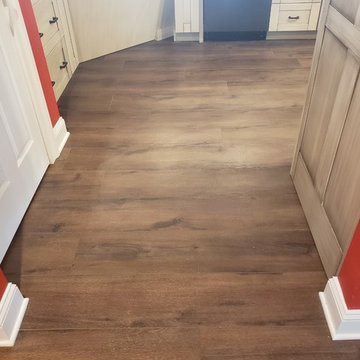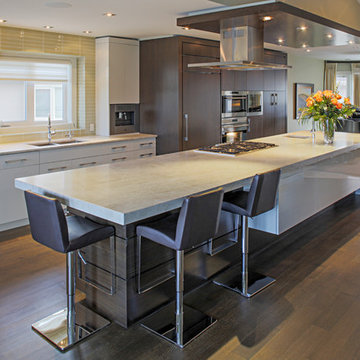Kitchen with Quartz Benchtops and Yellow Splashback Design Ideas
Refine by:
Budget
Sort by:Popular Today
301 - 320 of 1,619 photos
Item 1 of 3
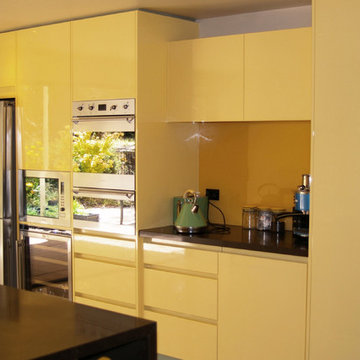
M Watts.
Contemporary Kitchen by Compass Kitchens with Two Tone Two-Pack Gloss Kitchen Renovation using a Modern take on the Art Deco Style using Honey Oat and Mossy Road panels, Caesarstone tops and Smeg cooking Appliances, Wine Chller and a Fully Integrated Bosch Dishwasher.
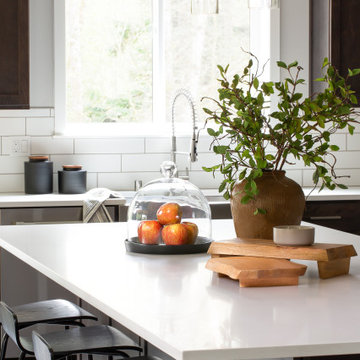
Our Bellevue studio gave this home a modern look with an industrial edge, and we used performance fabrics and durable furniture that can cater to the needs of a young family with pets.
---
Project designed by Michelle Yorke Interior Design Firm in Bellevue. Serving Redmond, Sammamish, Issaquah, Mercer Island, Kirkland, Medina, Clyde Hill, and Seattle.
For more about Michelle Yorke, click here: https://michelleyorkedesign.com/
To learn more about this project, click here:
https://michelleyorkedesign.com/project/snohomish-wa-interior-design/
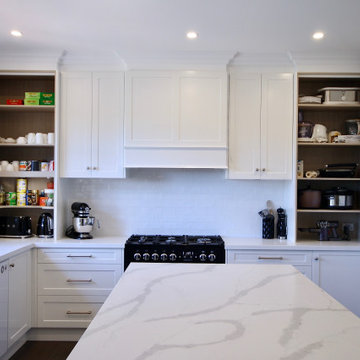
LOVLEY HAMPTONS.
- 40mm Smartstone 'Borghini Naturale' (honed finish) island benchtop with a mitred edge
- 40mm Caesarstone 'Snow' benchtop with a mitred edge
- Custom polyurethane feature mantle and proud kickboards
- Two tone 'satin' polyurethane
- 'Shaker' profile doors with brushed nickel handles & knobs
- Recessed LED lights
- 2 x Large bi-fold cabinets
- Blum soft closing hardware
Sheree Bounassif, Kitchens by Emanuel
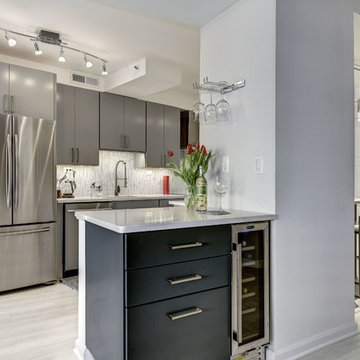
Our client, a hard working single lady, bought this condo knowing that things will need to change. The location was great with a beautiful view into the Nation's Capitol was a winner buy. The main layout of the condo was is but she knew that something will have to go! and that included the original kitchen from 1981 had to go! The closed layout and the laminate cabinets has no place in her vibrate life and passion for cooking. Looking at a few layout in the building, we deiced to take the layout to another direction, testing the limits of condo construction. At the end we managed to create an open and flowing space, connecting the living, dinning room and kitchen as one space. The gray, white with a touch of bling reflects the client's personality creating a space for her to experiment different cooking style, host a dinner party or just chill with a glass on wine.
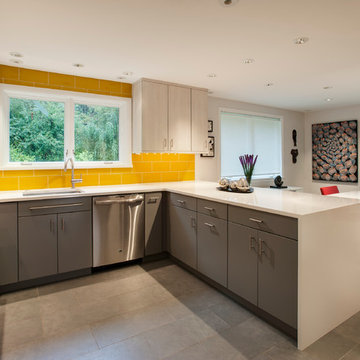
A suburban Philadelphia mid-century home in Media, Pennsylvania needed an updated kitchen and dining area for a professional couple with no children. The contemporary open design reflects their lifestyle and how they wanted to use the space. The light filled modern space created is dramatic yet inviting and serves as a backdrop to showcase this couple’s growing art collection. Nestled in the trees, this suburban home feels like it’s in the country while just a short distance to the city. Photography by Jay Greene.
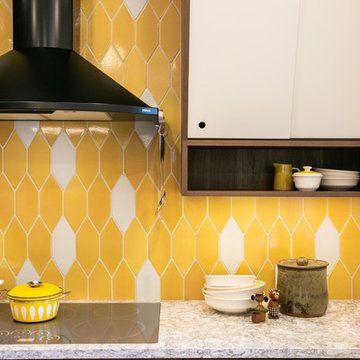
When a client tells us they’re a mid-century collector and long for a kitchen design unlike any other we are only too happy to oblige. This kitchen is saturated in mid-century charm and its custom features make it difficult to pin-point our favorite aspect!
Cabinetry
We had the pleasure of partnering with one of our favorite Denver cabinet shops to make our walnut dreams come true! We were able to include a multitude of custom features in this kitchen including frosted glass doors in the island, open cubbies, a hidden cutting board, and great interior cabinet storage. But what really catapults these kitchen cabinets to the next level is the eye-popping angled wall cabinets with sliding doors, a true throwback to the magic of the mid-century kitchen. Streamline brushed brass cabinetry pulls provided the perfect lux accent against the handsome walnut finish of the slab cabinetry doors.
Tile
Amidst all the warm clean lines of this mid-century kitchen we wanted to add a splash of color and pattern, and a funky backsplash tile did the trick! We utilized a handmade yellow picket tile with a high variation to give us a bit of depth; and incorporated randomly placed white accent tiles for added interest and to compliment the white sliding doors of the angled cabinets, helping to bring all the materials together.
Counter
We utilized a quartz along the counter tops that merged lighter tones with the warm tones of the cabinetry. The custom integrated drain board (in a starburst pattern of course) means they won’t have to clutter their island with a large drying rack. As an added bonus, the cooktop is recessed into the counter, to create an installation flush with the counter surface.
Stair Rail
Not wanting to miss an opportunity to add a touch of geometric fun to this home, we designed a custom steel handrail. The zig-zag design plays well with the angles of the picket tiles and the black finish ties in beautifully with the black metal accents in the kitchen.
Lighting
We removed the original florescent light box from this kitchen and replaced it with clean recessed lights with accents of recessed undercabinet lighting and a terrifically vintage fixture over the island that pulls together the black and brushed brass metal finishes throughout the space.
This kitchen has transformed into a strikingly unique space creating the perfect home for our client’s mid-century treasures.
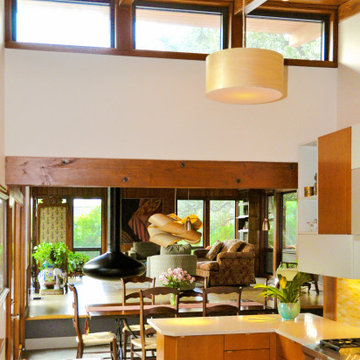
Raising the kitchen ceiling from 8ft to 11 1/2ft and adding clerestory windows resulted in a very dramatic new kitchen space for the owners.
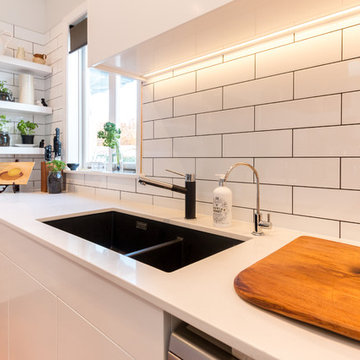
My clients are both professionals, they spend much of their free time in their home and enjoy entertaining. As a gourmet cook my client wants his kitchen to function on a professional level.
She is a real estate agent who recognises the importance of professionals and the value of good design.
The project involved a complete renovation of the existing kitchen with an addition to include a laundry. My clients were most concerned with their house functioning for their lifestyle and potential business ventures that will feature the kitchen area.
The island needed to function efficiently, they wanted to be able to cook and entertain their guests at the same time, and so having the range in the middle of the oversized island with a steam oven and combi oven to each side of the main oven worked perfectly.
We decided to use a monochromatic colour scheme as black and white are two such colours that make a bold visual statement and are never ‘out of style’. It also complimented the Electrolux Ebony fridge and seamlessly blends in to the design and scheme.
Careful preparation, good communication between the clients, me and the trades created a kitchen that stands out visually even while keeping the transition from one area of the house to another smooth and appealing.
Photo Credit: Kevin David
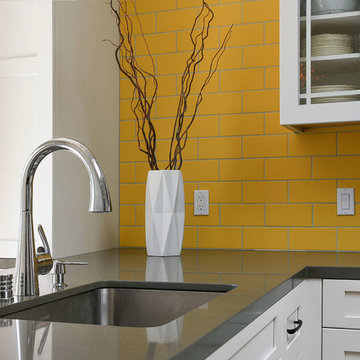
Our design team rose to the occasion, making the yellow backsplash tile the true star of the show while the grey quartz counter tops and classic white shaker cabinets kept the space feeling contemporary and fresh.
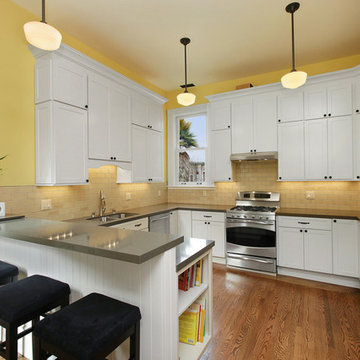
Fully remodeled kitchen. Yellow kitchen tile backsplash and yellow walls. White semi-custom shaker cabinets with crown molding provide ample storage. Silestone Altair in Suede finish countertops. Stainless steel appliances, sink and faucet. Under-cabinet lighting and Rejuvenation Rose City with Schoolhouse Shade Pendant lamps in an oil rubbed bronze finish. Hardwood floors.
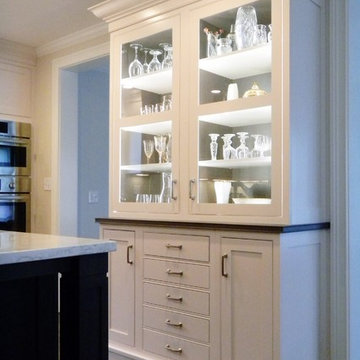
Designed by Bob Blanco for Shore & Country Kitchens. This seaside home underwent a major top to bottom renovation. Classic Shaker inset doors in white, contrasted by a Matte Twilight Stain on Oak for the Island. The interior and counter top, of the glass fronted Hutch piece, have the matching Oak finish to bring the room together.
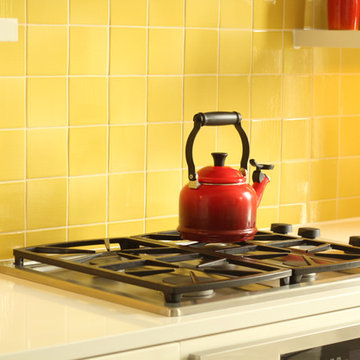
This 30" gas cooktop is perfect for this compact kitchen, It doesn't take up too much real estate and pairs nicely with the built in oven below it.
Erica Weaver
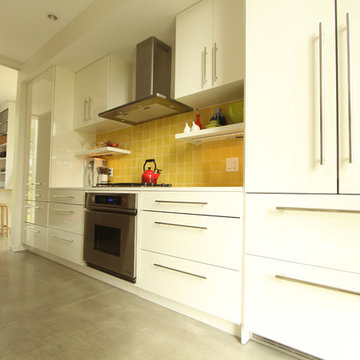
The drawers in the bottom portion of the pantry align with the drawers used on the rest of the cabinet run. This allows for great storage opportunity and ease of use since drawers are "one step and in" kitchen products. The oversized pulls help continue the modern lines throughout the space.
Photo: Erica Weaver
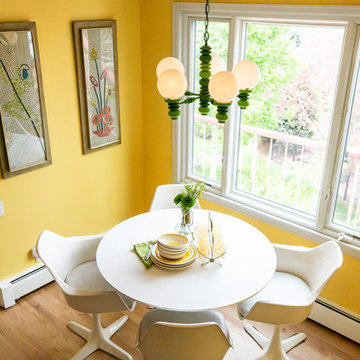
When a client tells us they’re a mid-century collector and long for a kitchen design unlike any other we are only too happy to oblige. This kitchen is saturated in mid-century charm and its custom features make it difficult to pin-point our favorite aspect!
Cabinetry
We had the pleasure of partnering with one of our favorite Denver cabinet shops to make our walnut dreams come true! We were able to include a multitude of custom features in this kitchen including frosted glass doors in the island, open cubbies, a hidden cutting board, and great interior cabinet storage. But what really catapults these kitchen cabinets to the next level is the eye-popping angled wall cabinets with sliding doors, a true throwback to the magic of the mid-century kitchen. Streamline brushed brass cabinetry pulls provided the perfect lux accent against the handsome walnut finish of the slab cabinetry doors.
Tile
Amidst all the warm clean lines of this mid-century kitchen we wanted to add a splash of color and pattern, and a funky backsplash tile did the trick! We utilized a handmade yellow picket tile with a high variation to give us a bit of depth; and incorporated randomly placed white accent tiles for added interest and to compliment the white sliding doors of the angled cabinets, helping to bring all the materials together.
Counter
We utilized a quartz along the counter tops that merged lighter tones with the warm tones of the cabinetry. The custom integrated drain board (in a starburst pattern of course) means they won’t have to clutter their island with a large drying rack. As an added bonus, the cooktop is recessed into the counter, to create an installation flush with the counter surface.
Stair Rail
Not wanting to miss an opportunity to add a touch of geometric fun to this home, we designed a custom steel handrail. The zig-zag design plays well with the angles of the picket tiles and the black finish ties in beautifully with the black metal accents in the kitchen.
Lighting
We removed the original florescent light box from this kitchen and replaced it with clean recessed lights with accents of recessed undercabinet lighting and a terrifically vintage fixture over the island that pulls together the black and brushed brass metal finishes throughout the space.
This kitchen has transformed into a strikingly unique space creating the perfect home for our client’s mid-century treasures.
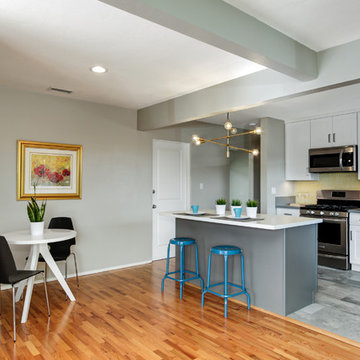
Opening up the kitchen to the rest of the space & adding an island made a tremendous different in the whole flow and feel of the home. A playful, modern chandelier give a layer of personality and catches you eye right when you walk in the front door.
Chris Haver Photography
Kitchen with Quartz Benchtops and Yellow Splashback Design Ideas
16
