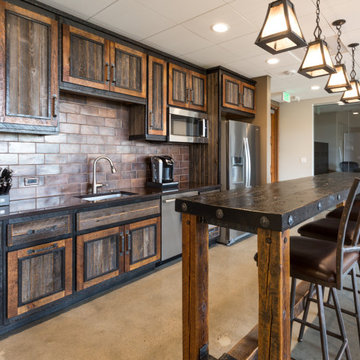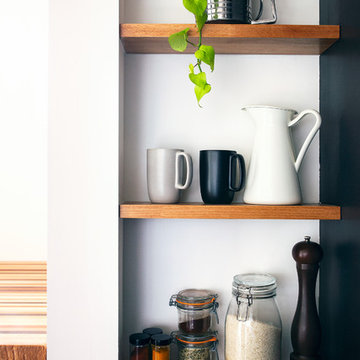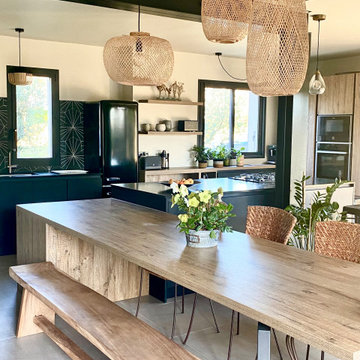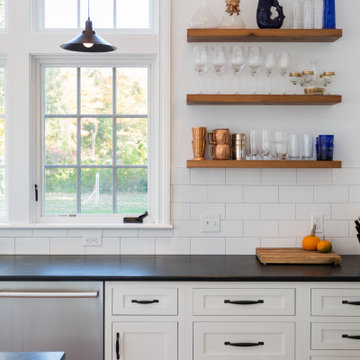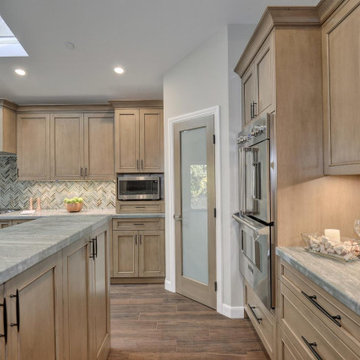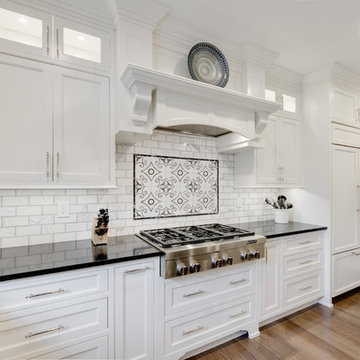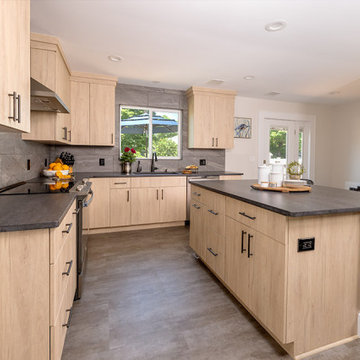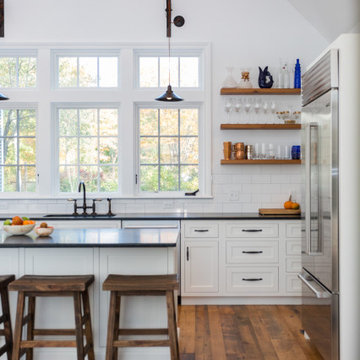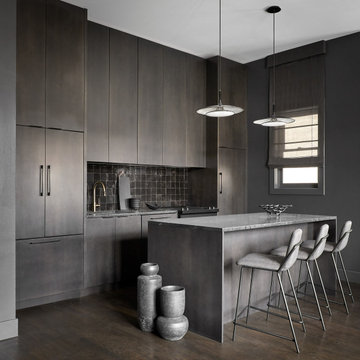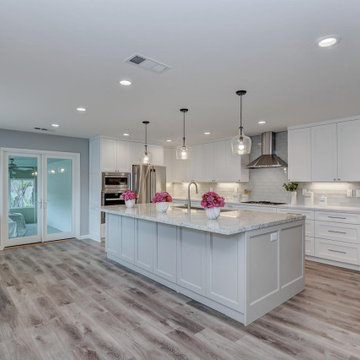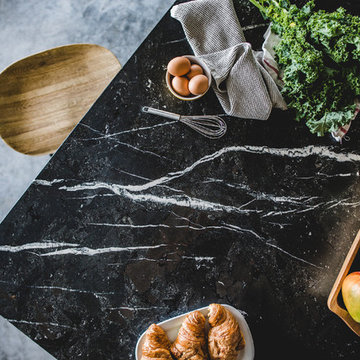Kitchen with Quartzite Benchtops and Black Benchtop Design Ideas
Refine by:
Budget
Sort by:Popular Today
221 - 240 of 3,506 photos
Item 1 of 3
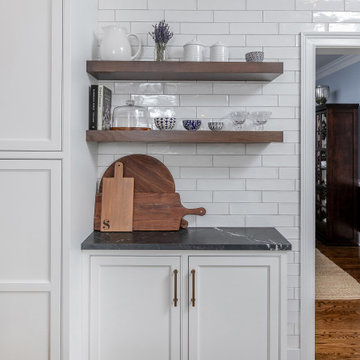
The client originally had a partial wall that separated the Main Kitchen from the Eating Area. The wall was removed to unify both areas, creating an open space ideal for entertaining. A pass-thru wall was also eliminated to make room for a stately wood paneled hood and additional wall cabinet storage. Pipes in a soffit could not entirely be removed, so the crown moulding assembly was designed to hide the pipes and seamlessly bring the cabinets with crown to the ceiling. A pantry closet was turned in to a Beverage Center Niche with retractable counter wall cabinet doors that can be left open for easy access to glassware and mugs. Contrasting floating wood stained shelving was added to one wall for visual interest.
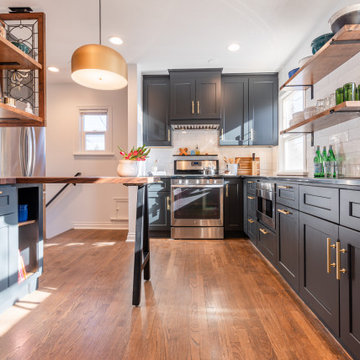
Updated Tudor kitchen in Denver's Mayfair neighborhood boasts brushed brass fixtures, dark cabinets, original wood flooring, walnut butcher block, and quartz countertops.
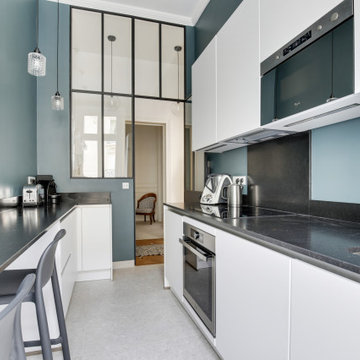
Nous conservons les volumes de l’ancienne salle de bains et une cuisine contemporaine toute en longueur prend sa place. Le mur donnant sur le couloir est retravaillé avec une grande verrière et une porte atelier, ce qui permet de bénéficier d’une lumière en second jour dans le couloir.
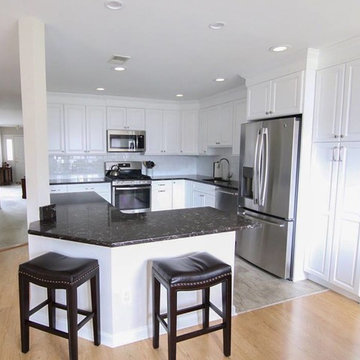
Sometimes a compact space is a good thing when it comes to the size of your kitchen. Having everything be within an arm's reach is perfect for those that like to multitask!
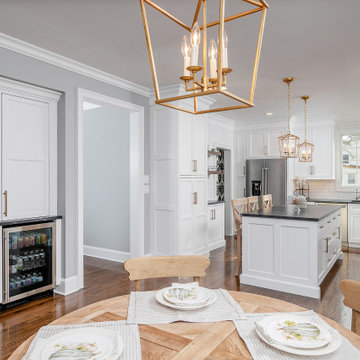
The client originally had a partial wall that separated the Main Kitchen from the Eating Area. The wall was removed to unify both areas, creating an open space ideal for entertaining. A pass-thru wall was also eliminated to make room for a stately wood paneled hood and additional wall cabinet storage. Pipes in a soffit could not entirely be removed, so the crown moulding assembly was designed to hide the pipes and seamlessly bring the cabinets with crown to the ceiling. A pantry closet was turned in to a Beverage Center Niche with retractable counter wall cabinet doors that can be left open for easy access to glassware and mugs. Contrasting floating wood stained shelving was added to one wall for visual interest.

This beautiful 1881 Alameda Victorian cottage, wonderfully embodying the Transitional Gothic-Eastlake era, had most of its original features intact. Our clients, one of whom is a painter, wanted to preserve the beauty of the historic home while modernizing its flow and function.
From several small rooms, we created a bright, open artist’s studio. We dug out the basement for a large workshop, extending a new run of stair in keeping with the existing original staircase. While keeping the bones of the house intact, we combined small spaces into large rooms, closed off doorways that were in awkward places, removed unused chimneys, changed the circulation through the house for ease and good sightlines, and made new high doorways that work gracefully with the eleven foot high ceilings. We removed inconsistent picture railings to give wall space for the clients’ art collection and to enhance the height of the rooms. From a poorly laid out kitchen and adjunct utility rooms, we made a large kitchen and family room with nine-foot-high glass doors to a new large deck. A tall wood screen at one end of the deck, fire pit, and seating give the sense of an outdoor room, overlooking the owners’ intensively planted garden. A previous mismatched addition at the side of the house was removed and a cozy outdoor living space made where morning light is received. The original house was segmented into small spaces; the new open design lends itself to the clients’ lifestyle of entertaining groups of people, working from home, and enjoying indoor-outdoor living.
Photography by Kurt Manley.
https://saikleyarchitects.com/portfolio/artists-victorian/
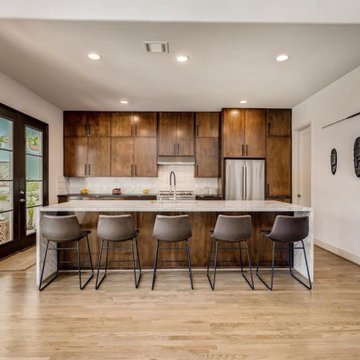
Remarkable new construction home was built in 2022 with a fabulous open floor plan and a large living area. The chef's kitchen, made for an entertainer's dream, features a large quartz island, countertops with top-grade stainless-steel appliances, and a walk-in pantry. The open area's recessed spotlights feature LED ambient lighting.
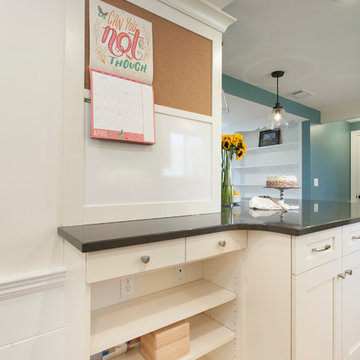
A fun command center with cork board, dry erase board, drawers and open shelving can keep mail, notepads, and writing instruments organized.
Photos by Chrissy Racho.
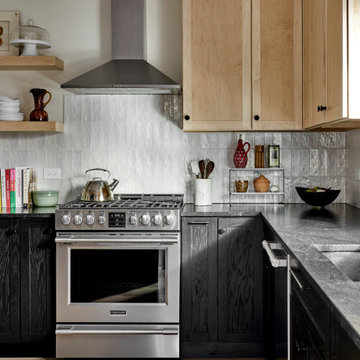
123 Remodeling's goal in this Evanston kitchen was to create a design that emphasized an elegantly minimalist aesthetic. We wanted to bring in the natural light and were influenced by the Scandinavian style, which includes functionality, simplicity, and craftsmanship. The contrast of the natural wood and dark cabinets boasts an elevated and unique design, which immediately catches your eye walking into this beautiful single-family home.
Kitchen with Quartzite Benchtops and Black Benchtop Design Ideas
12
