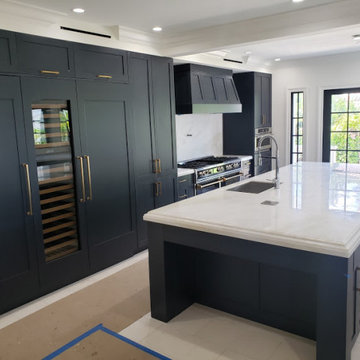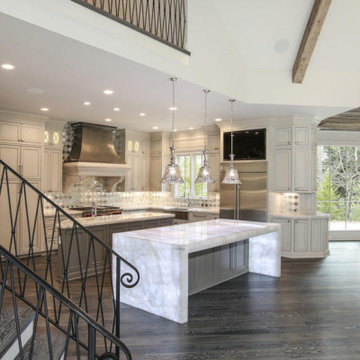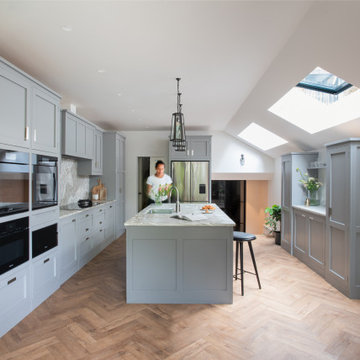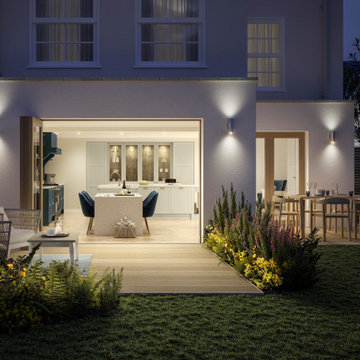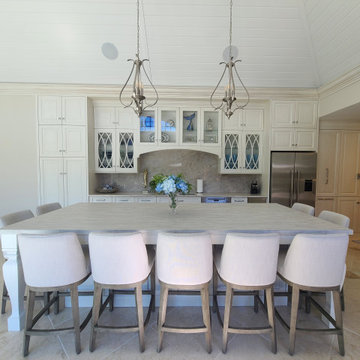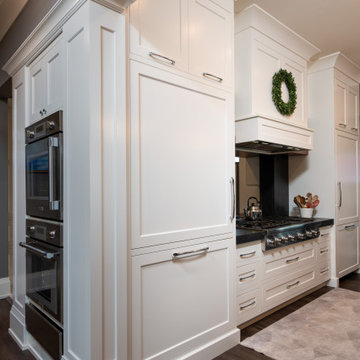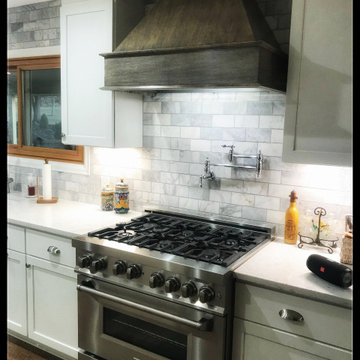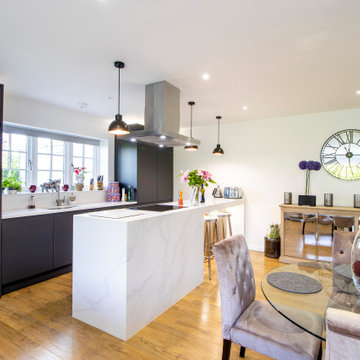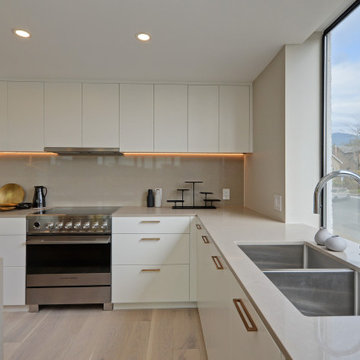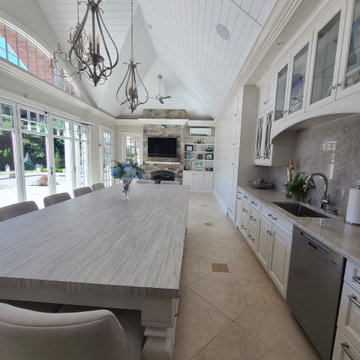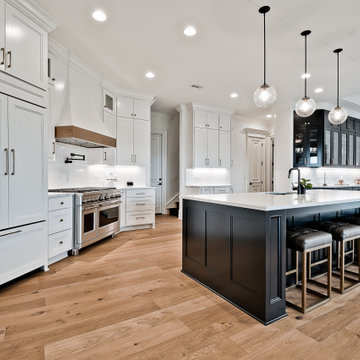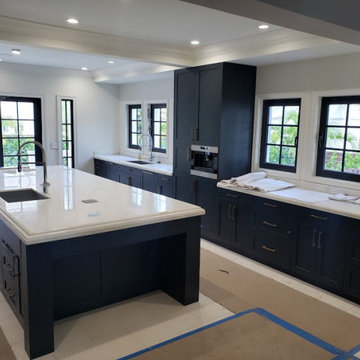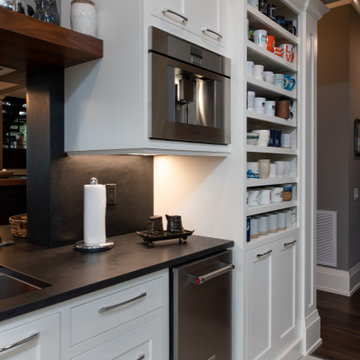Kitchen with Quartzite Benchtops and Granite Splashback Design Ideas
Refine by:
Budget
Sort by:Popular Today
61 - 80 of 307 photos
Item 1 of 3
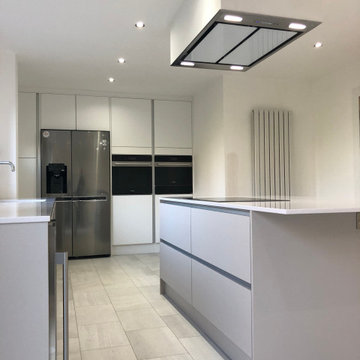
This installation involved removing walls to create an open plan and more sociable space. This is a two tone Matt White & Cashmere kitchen with Silestone worktops. The customer also decided to have an instant hot water tap installed.
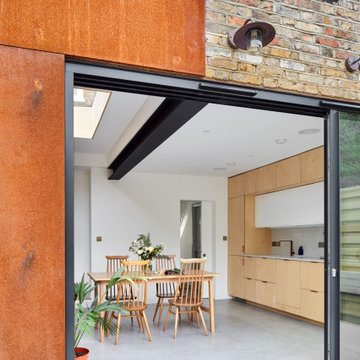
Open kitchen and informal dining room. Exposed steel beam and exposed brickwork. Plywood finishes around which compliment with all materials. generous light room.
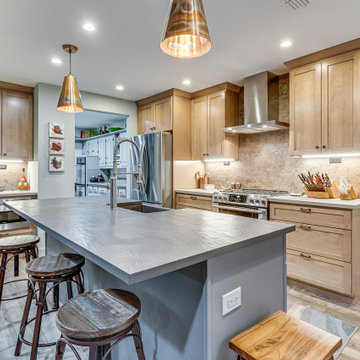
This functional layout is an entertainers dream. Ample seating and walkway space for gatherings. The island is accented by the light graphite color and Maui quartz that pairs beautifully with the Neolith backsplash and light wood cabinets on the wall. The color combination is a cozy palette.
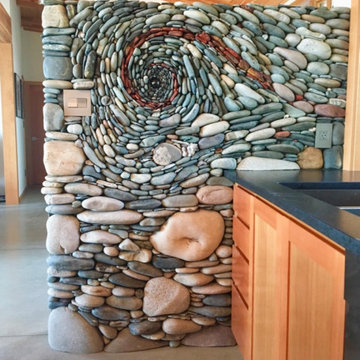
Ancient Art of Stone was commissioned by their clients on Gabriola Island, British Columbia, to create these river rock, feature walls and natural stone fireplaces. The natural stone saucers in these natural stone fireplaces and feature walls were gathered around the Pacific Northwest. A polished natural stone basalt hearth shimmers below the heart warming fire. This natural stone fireplace was fully pre-fabricated in our studio and when completed, shipped and installed at the clients home.
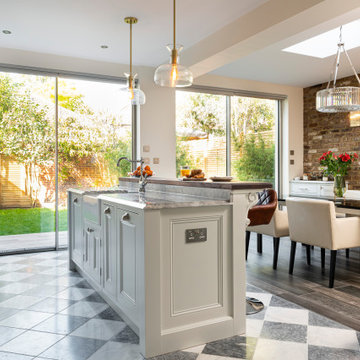
A stunning example of an ornate Handmade Bespoke kitchen, with Quartz worktops, white hand painted cabinets
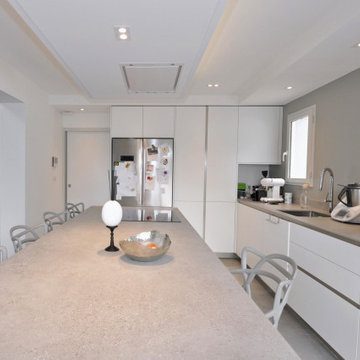
Conception de cuisine semi-ouverte sur mesure dans projet de rénovation de maison au coeur des Monts d'Or à Lyon.
Ilot central avec plaque de cuisson et hotte intégrée au plafond.
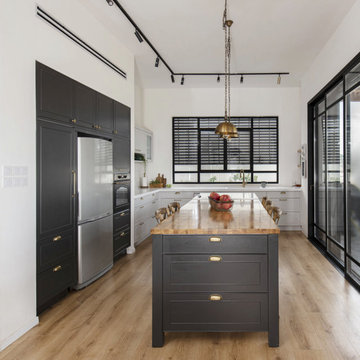
This 1952 home on Logan Square required a complete renovation. 123 Remodeling team gutted the whole place, changed room layouts, updated electrics to fit more appliances and better lighting, demolished kitchen wall to create an open concept. We've used a transitional style to incorporate older homes' charm with organic elements. A few grey shades, a white backsplash, and natural drops — this Chicago kitchen balances design beautifully.
The project was designed by the Chicago renovation company, 123 Remodeling - general contractors, kitchen & bathroom remodelers, and interior designers. Find out more works and schedule a free consultation and estimate on https://123remodeling.com/kitchen-remodeling-chicago/
Kitchen with Quartzite Benchtops and Granite Splashback Design Ideas
4
