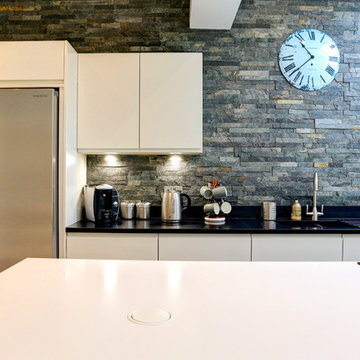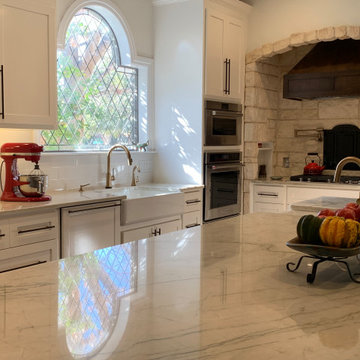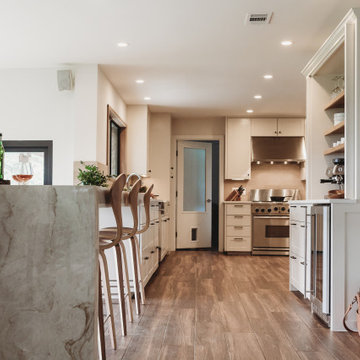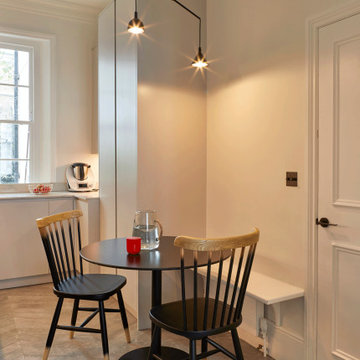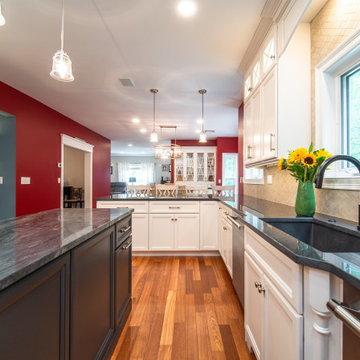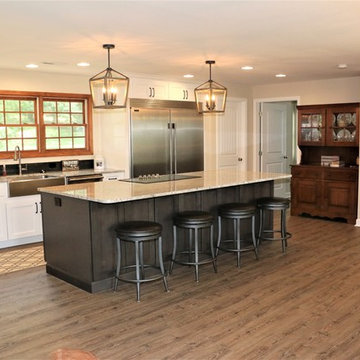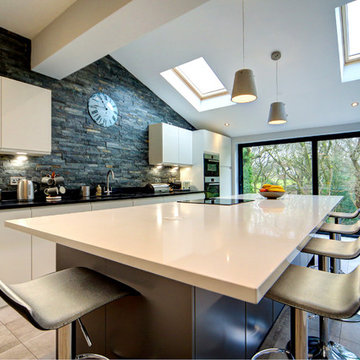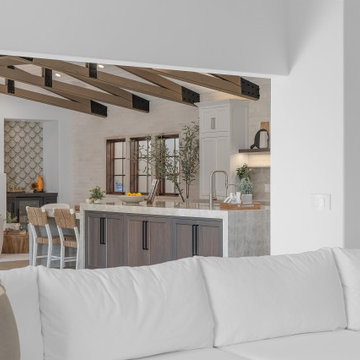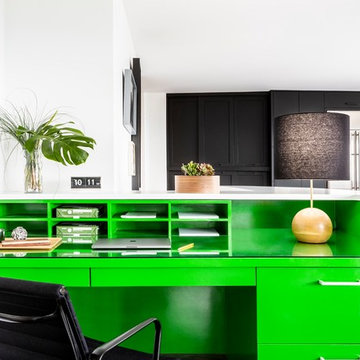Kitchen with Quartzite Benchtops and Limestone Splashback Design Ideas
Refine by:
Budget
Sort by:Popular Today
161 - 180 of 423 photos
Item 1 of 3
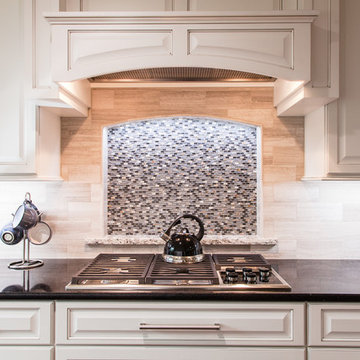
This once compact & dark kitchen is now beautifully bright. The homeowners knew they wanted to focus their attention on the kitchen area, providing space to entertain family and friends. Their open kitchen includes a custom island with built-in cabinets providing extra storage and additional seating, floor to ceiling pantry cabinets, a custom drawer under the stove top, perfect for hot pads and mitts, these are only a few of the tailored details this spacious kitchen has to offer.
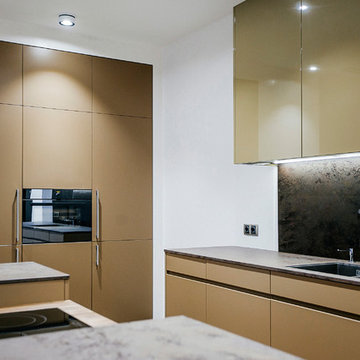
"Моя кухня – специи", -писал Отл Айхер, известный немецкий дизайнер послевоенного времени. Эта кухня в пряных тонах, в цветах популярных специй (корицы, кардамона и карри), создавалась для активной жизни большой семьи с маленькими детьми. Поэтому пространство планировалось максимально свободным и не отягощенным бытовыми предметами: вытяжка встроена в потолок, а пеналы с холодильными и морозильными зонами интегрированы в нишу. Столешница из самого прочного материала для кухни -керамики, а поверхность обеденного стола из теплого и экологичного орехового дерева.
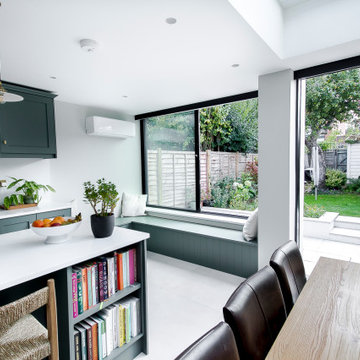
Ground floor extension of an end-of-1970s property.
Making the most of an open-plan space with fitted furniture that allows more than one option to accommodate guests when entertaining. The new rear addition has allowed us to create a clean and bright space, as well as to optimize the space flow for what originally were dark and cramped ground floor spaces.
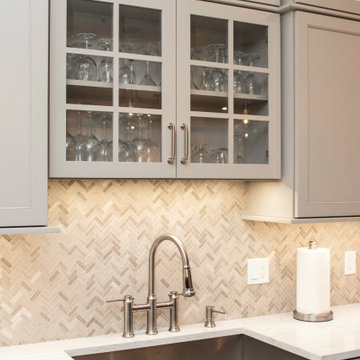
Traditional Kitchen Renovation
Design by Scott Trainor of Cypess Design Co.
Photos by Jessica Pohl
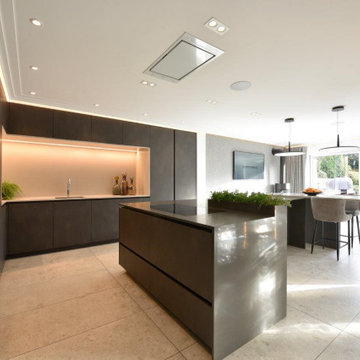
This luxury Eggersmann kitchen has been created by Diane Berry and her team of designers and tradesmen. The space started out a 3 rooms and with some clever engineering and inspirational work from Diane a super open plan kitchen diner has been created
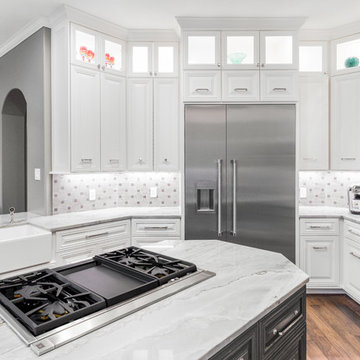
Stunning kitchen Every detail matters to us. A wonderful final product, combine natural materials with the best appliances available.
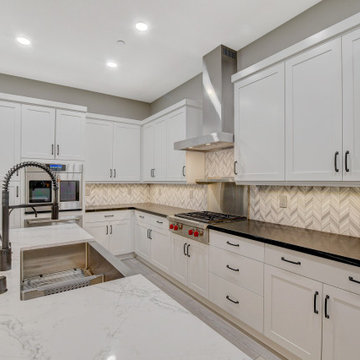
Sink-Elkay Farmhouse apron stainless steel sink, double bowl
Faucet-Moen Align Pre-Rinse Pull Down Kitchen Faucet w/ MotionSense Wave and Power Clean-Matte Black, includes AC Adapter
Cold Water Faucet-Kraus Purita-Matte Black
Garbage Disposal-Moen 3/4 HP Garbage Disposal
Air Gap Cover-Moen Matte Black
Outlets-Leviton Gray
Cabinets-Showplace EVO Pendleton 275 Paint Grade White II Satin. Full Access. Slab drawer fronts
Island Cabinets-Showplace EVO Pendleton 275 Paint Grade Wesrchester Gray Satin. Full Access. Slab drawer fronts
Cabinet handles-Belcastel MO6373-128MB
Perimeter Counter-Dal Soapstone 2cm
Overhang-Miter 1.5"
Island Countertop-Quartzite Calcutta
Overhang-Miter 1.5"
Tile Backsplash-Arizona Tile Chevron Gray-vertical
Premium Grout-Silver #5027
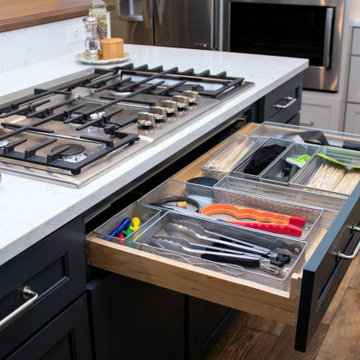
Traditional Kitchen Renovation
Design by Scott Trainor of Cypess Design Co.
Photos by Jessica Pohl

While we kept the basic layout, nearly every other element in this kitchen was updated and transformed. We worked with our premier specialists, Crystal Cabinets, to create custom cabinetry that optimized the space without increasing the overall footprint. We incorporated the client's traditional style in a way that brought the space into the current century without feel too modern and upgraded the appliances to the best of the best. The split-level countertops were evened out to make the kitchen more open and inviting. We moved the built-in desk to a more functional spot, which allowed us to add more cook and prep space by the stove.
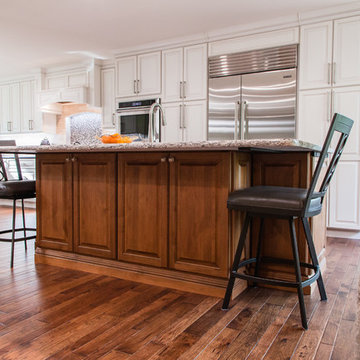
This once compact & dark kitchen is now beautifully bright. The homeowners knew they wanted to focus their attention on the kitchen area, providing space to entertain family and friends. Their open kitchen includes a custom island with built-in cabinets providing extra storage and additional seating, floor to ceiling pantry cabinets, a custom drawer under the stove top, perfect for hot pads and mitts, these are only a few of the tailored details this spacious kitchen has to offer.
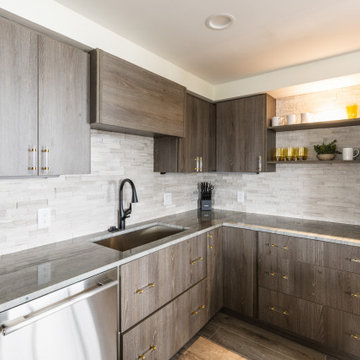
Complete Renovation with an Open Plan Concept. Space Planned the whole entire 2 Bedroom/ 2 Bath Condo in the heart of Atlanta. Turn Key Service from Opening Walls, Electrical Moved, Maximized Storage and Space, Painting, Fixtures and Aesthetic Wood Details on Ceilings and Walls, Gourmet Modern Kitchen with Quartzite Tops, Backsplash, Flooring Tile, and Furnishings with Interior Design. Let us Help you create your Dream Space for your lifestyle.
Kitchen with Quartzite Benchtops and Limestone Splashback Design Ideas
9
