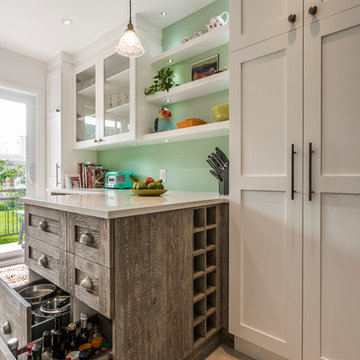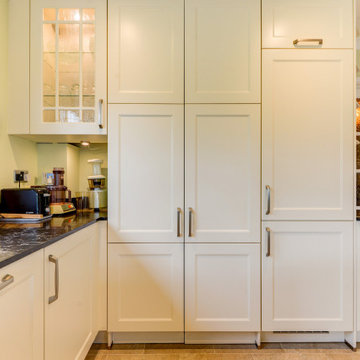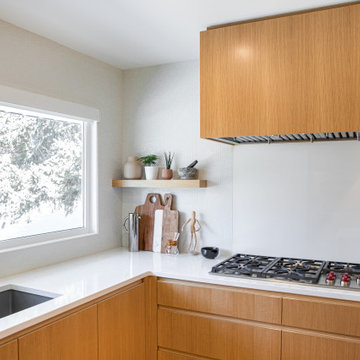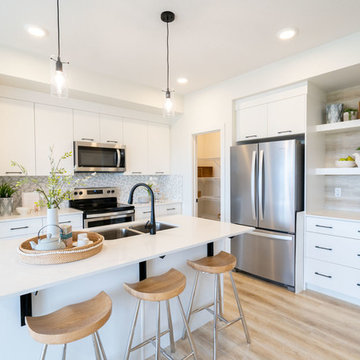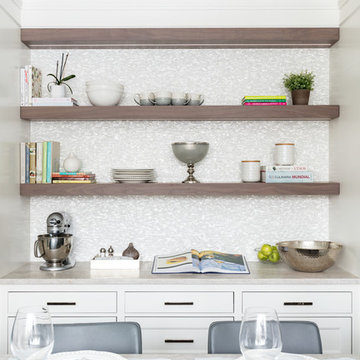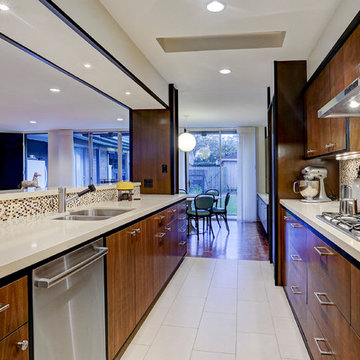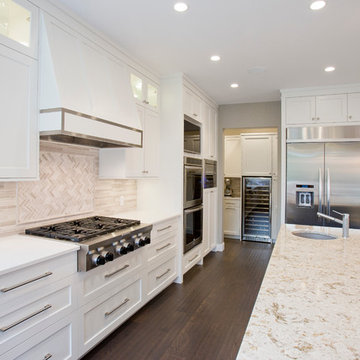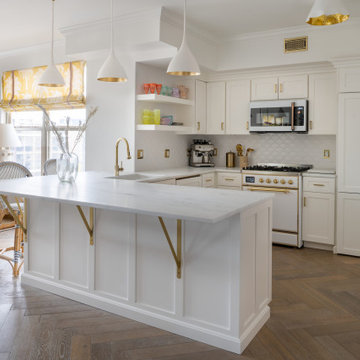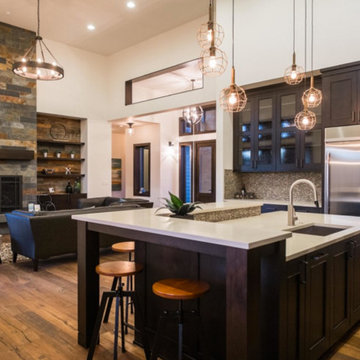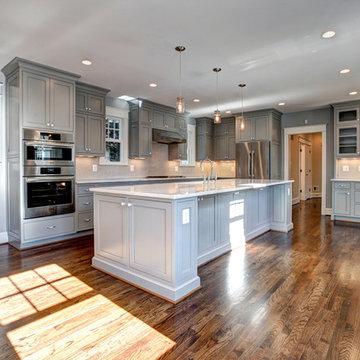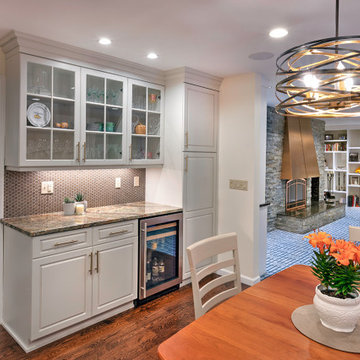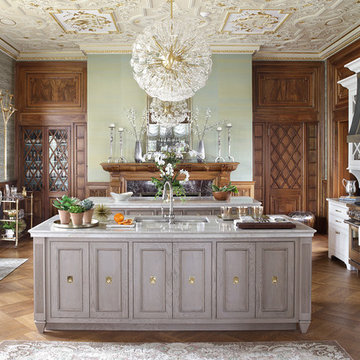Kitchen with Quartzite Benchtops and Mosaic Tile Splashback Design Ideas
Refine by:
Budget
Sort by:Popular Today
201 - 220 of 6,540 photos
Item 1 of 3
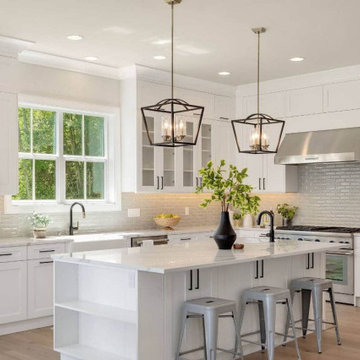
This coastal home design is accented mostly with matte black fixtures that add up sophistication on every corner. We took advantage of this unusual high ceiling through the kitchen cabinet, which is a subtle way to add more storage for holiday small wares.
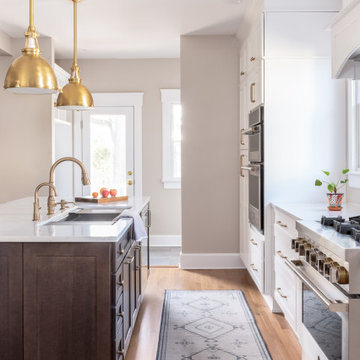
A full kitchen renovation and remodel, the #AJMBForeverUpgrades project was designed for a foodie family that spends their quality time together around delicious meals. Our team got creative when configuring the best layout since the original footprint was dated to the home's original design. The project turned out wonderful and is upgrades our client's will love forever.
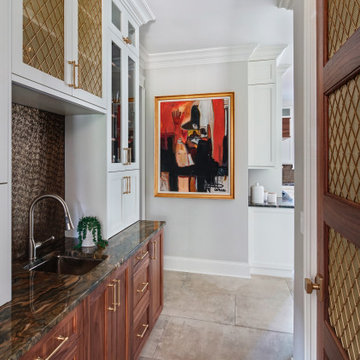
A mix of white painted and stained walnut cabinetry, with brass accents in the hardware and lighting - make this kitchen the showstopper in the house. Cezanne quartzite brings in color and movement to the countertops, and the brass mosaic backsplash adds texture and great visual interest to the walls.
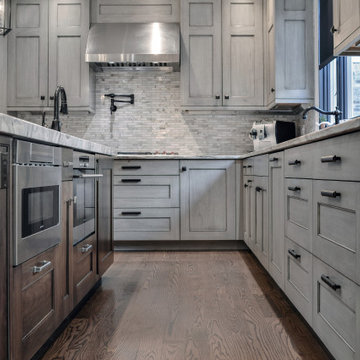
Authentic Luxury brand, RUTT Handcrafted Cabinetry graces this gorgeous kitchen design. From the contemporary gray perimeter cabinets to the walnut island, this is a kitchen designed with a touch of elegance. The unique natural quartzite countertops add a wild element to this room. The fridge is hidden within a gorgeous walnut armoire.
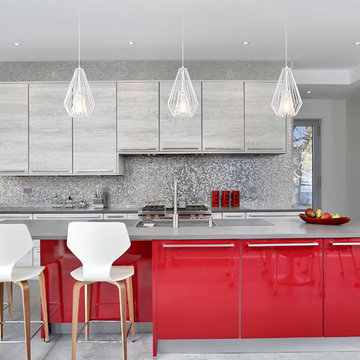
Modern kitchen with cherry red cabinet island, pacific grey quartzite top, mosaic tile back splash and hanging pendant lights. Designed by Vita Design Group.
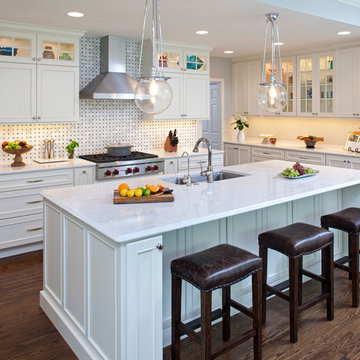
A sophisticated yet relaxed home for a busy family. Designed with the goal of unifying the spaces, the kitchen, family room, and dining rooms are the heart of this home. White cabinetry and a gorgeous tile pattern are easily blended with stainless accents to create a fresh, easy home, great for entertaining family and friends.
Landmark Photography
Learn more about our showroom and kitchen and bath design: http://www.mingleteam.com
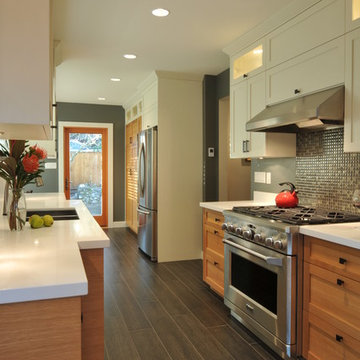
CCI Renovations/North Vancouver/Photos - John Friswell.
This old galley style kitchen lacked proper organized storage – which promoted clutter and was closed to the dining area. The same general footprint was maintained but adding full height cabinets and relocating the fridge gave more counter and storage space. A clever use of lighter uppers combined with rift cut oak lowers adds light and warmth at the same time. A single French door provided space to move the fridge and set up a pantry wall. Wood look porcelain tile adds to the continuity of the look. The nook area was restricted by large baseboard heaters, a wide window sill and double doors - switching to floor heat, adding a counter area and reducing the door created a usable clean space. The slide in range blends in with the subtle glass tile detail and the mix of cabinet and wall colours. Removal of the wall to the dining room opens up the sink wall. This galley with a twist opens nicely in to the dining area and provides everything in a very organized layout. Well placed lighting ensures both a great ambiance and efficient work areas.
Kitchen with Quartzite Benchtops and Mosaic Tile Splashback Design Ideas
11
