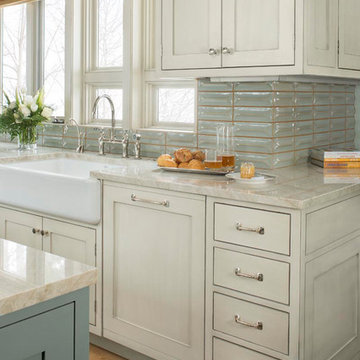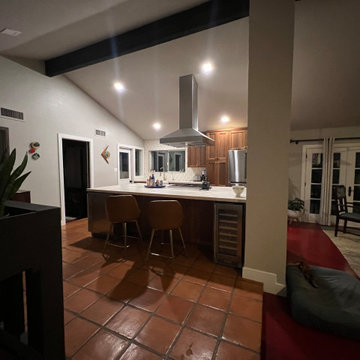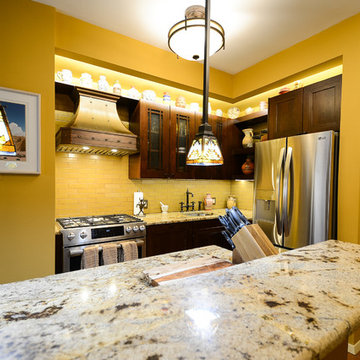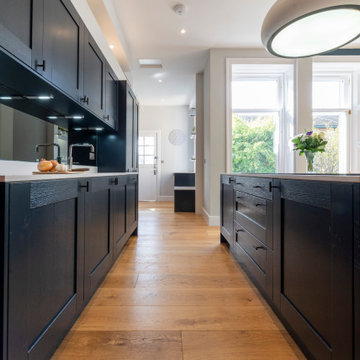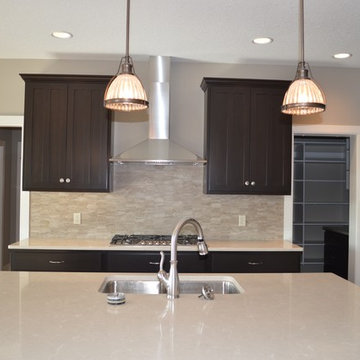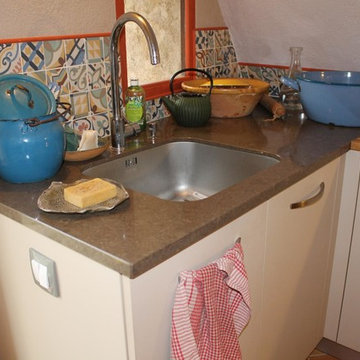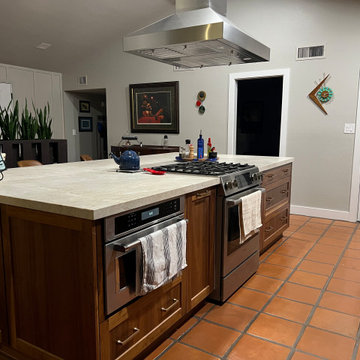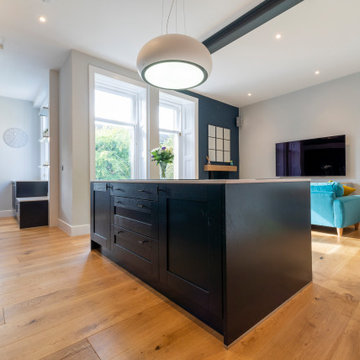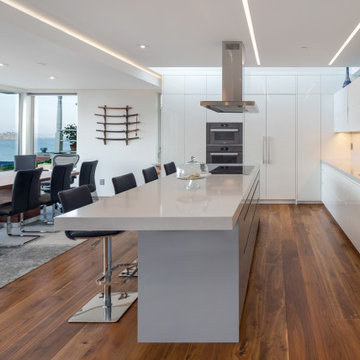Kitchen with Quartzite Benchtops and Orange Floor Design Ideas
Refine by:
Budget
Sort by:Popular Today
141 - 160 of 254 photos
Item 1 of 3
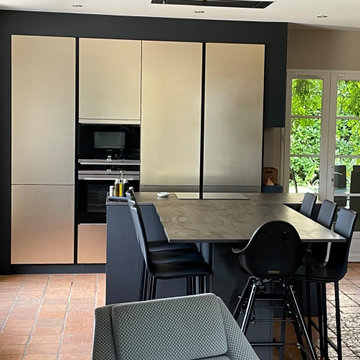
Cuisine en laque champagne et fenix, cuisine sans poignée, cuisine moderne et tendances 2023, cuisine haut-de-gamme, cuisine ouverte sur séjour, rénovation complète de l’espace
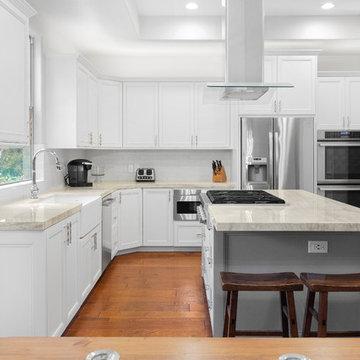
Our latest kitchen is done! The small details are what really made this one! And the 2 bookcases and desk area we turned into a great bar for future parties! #scmdesigngroup #dreamkitchen
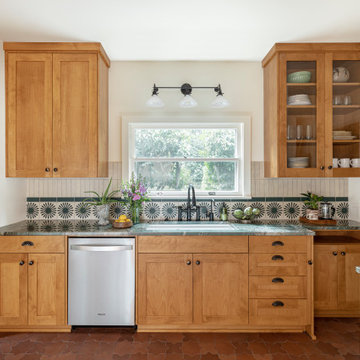
This kitchen in a 1911 Craftsman home has taken on a new life full of color and personality. Inspired by the client’s colorful taste and the homes of her family in The Philippines, we leaned into the wild for this design. The first thing the client told us is that she wanted terra cotta floors and green countertops. Beyond this direction, she wanted a place for the refrigerator in the kitchen since it was originally in the breakfast nook. She also wanted a place for waste receptacles, to be able to reach all the shelves in her cabinetry, and a special place to play Mahjong with friends and family.
The home presented some challenges in that the stairs go directly over the space where we wanted to move the refrigerator. The client also wanted us to retain the built-ins in the dining room that are on the opposite side of the range wall, as well as the breakfast nook built ins. The solution to these problems were clear to us, and we quickly got to work. We lowered the cabinetry in the refrigerator area to accommodate the stairs above, as well as closing off the unnecessary door from the kitchen to the stairs leading to the second floor. We utilized a recycled body porcelain floor tile that looks like terra cotta to achieve the desired look, but it is much easier to upkeep than traditional terra cotta. In the breakfast nook we used bold jungle themed wallpaper to create a special place that feels connected, but still separate, from the kitchen for the client to play Mahjong in or enjoy a cup of coffee. Finally, we utilized stair pullouts by all the upper cabinets that extend to the ceiling to ensure that the client can reach every shelf.
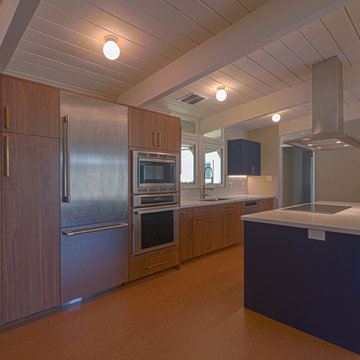
Here is an example of an Eichler home remodel completed by Murphey Builders in 2019 located in Walnut Creek, CA. A modern twist with cork floors, quartz counters and a tasteful mix of walnut and dark blue kitchen cabinets. We were able to keep many of the original Eichler designs and highlight them with low voltage LED strip lighting emphasizing the v-rustic ceiling with large beams. The cork floor adds to the homes comfort by dampening sound, cushioning steps and insulating from the concrete slab underneath.
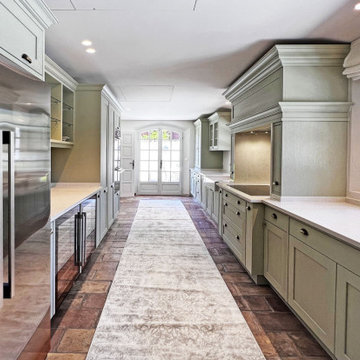
Création d'une cuisine sur mesure, style campagne, porte avec moulures, couleur vert clair et plan de travail en quartz blanc moucheté. Friigo américain, cave à vin, plaque induction,
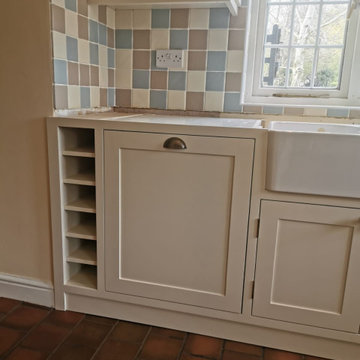
Converted Mill property with existing tiles our client wished to keep, so we colour matched to the cream tiles for a seamless aesthetic.
(picture pre-worktops)
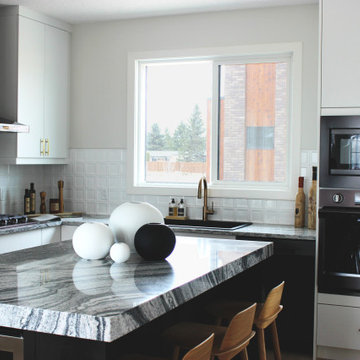
Keeping the design clean and simple with accents of black and gold to give this home a modern feel.
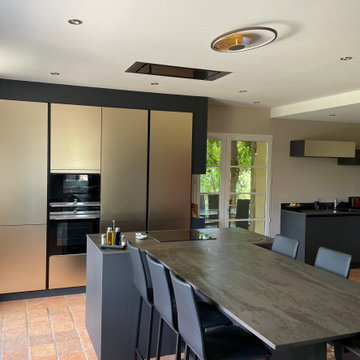
Cuisine en laque champagne et fenix, cuisine sans poignée, cuisine moderne et tendances 2023, cuisine haut-de-gamme, cuisine ouverte sur séjour, rénovation complète de l’espace
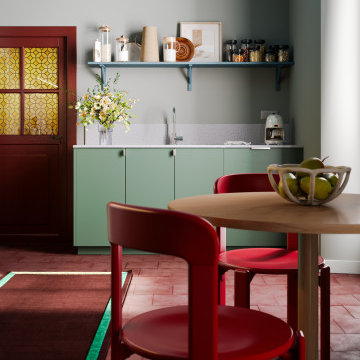
-Réalisation de plans 2D
-Design de la cuisine
-Modélisation 3D de l'espace et de la cuisine
-Travail de textures et de matériaux 3D
- Visualisations 3D
- Post-Production
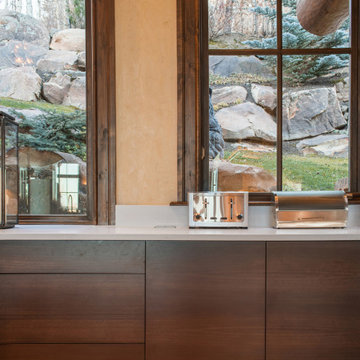
The perfect mix of rustic elements and modern finishes to bring the outdoors of Vail, Colorado into your own kitchen.
At ULFBUILT, our people make all the difference in remodeling your dream home.
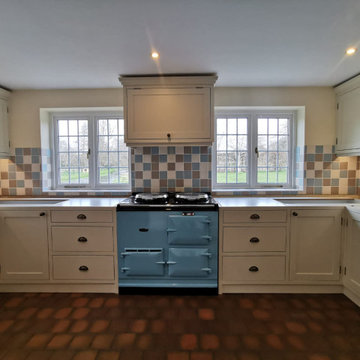
Converted Mill property with existing tiles our client wished to keep, so we colour matched to the cream tiles for a seamless aesthetic.
Kitchen with Quartzite Benchtops and Orange Floor Design Ideas
8
