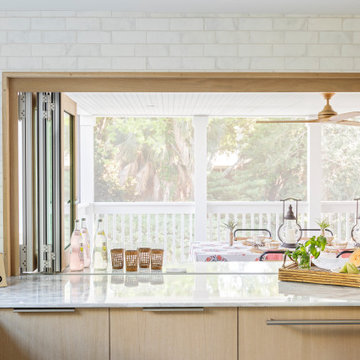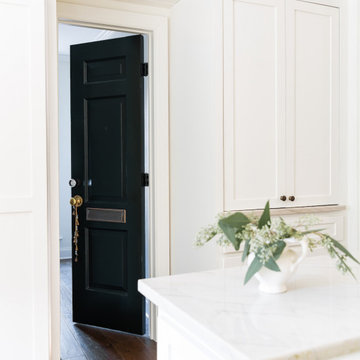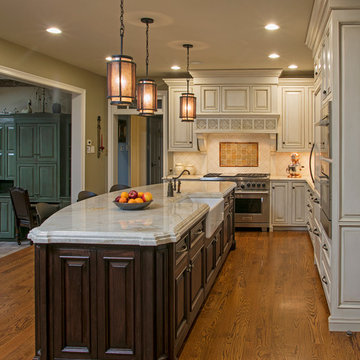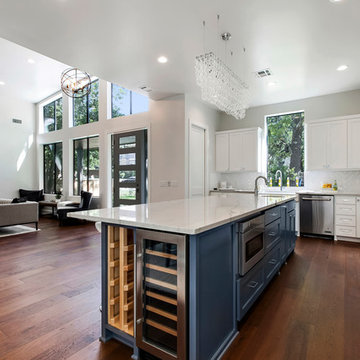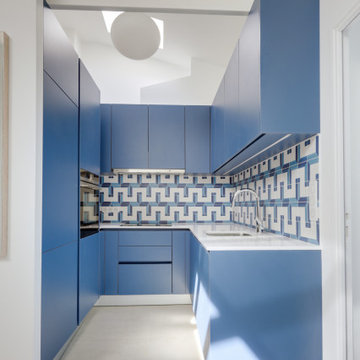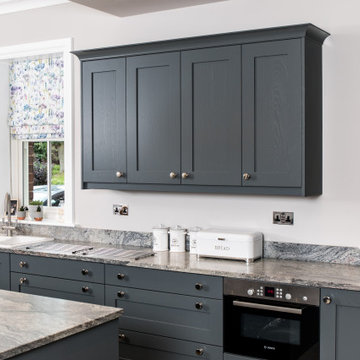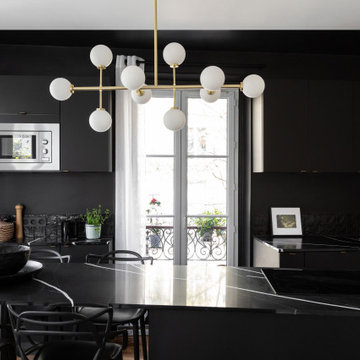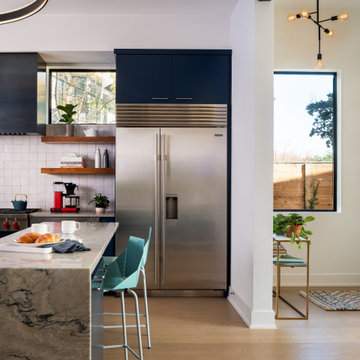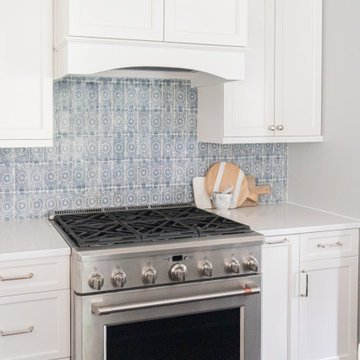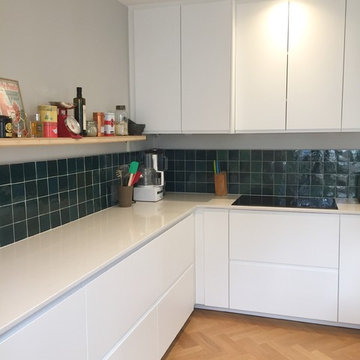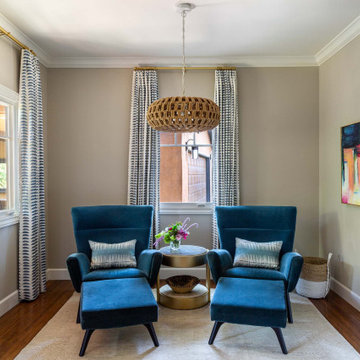Kitchen with Quartzite Benchtops and Terra-cotta Splashback Design Ideas
Refine by:
Budget
Sort by:Popular Today
161 - 180 of 511 photos
Item 1 of 3
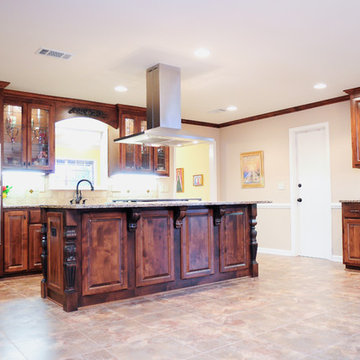
Livingston Cabinets. Standard overlay cabinetry in a stain grade Alder, accented with a dark pin stripe glaze. Cambria's quartz "Canterbury" counter tops, and Travertine back splash.
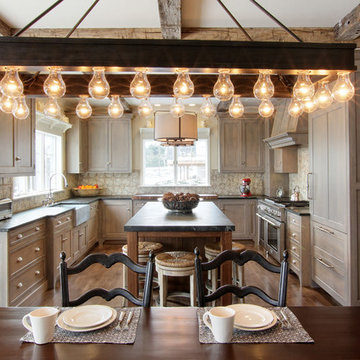
Designed by Peter Cardamone of Bluebell Kitchens, this rustically elegant kitchen boasts a myriad of textures and materials. The demure grey stained cabinetry is accentuated by the deep quartzite countertops, satin nickel hardware, walnut butcher block top and rustic wood beams.
Peter Kubilus Photography
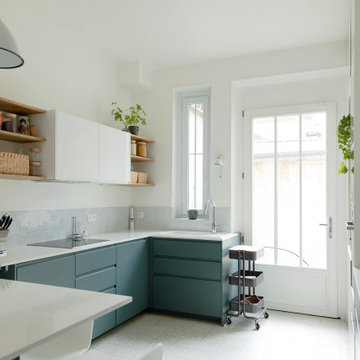
Le défi de cette maison de 180 m² était de la moderniser et de la rendre plus fonctionnelle pour la vie de cette famille nombreuse.
Au rez-de chaussée, nous avons réaménagé l’espace pour créer des toilettes et un dressing avec rangements.
La cuisine a été entièrement repensée pour pouvoir accueillir 8 personnes.
Le palier du 1er étage accueille désormais une grande bibliothèque sur mesure.
La rénovation s’inscrit dans des tons naturels et clairs, notamment avec du bois brut, des teintes vert d’eau, et un superbe papier peint panoramique dans la chambre parentale. Un projet de taille qu’on adore !
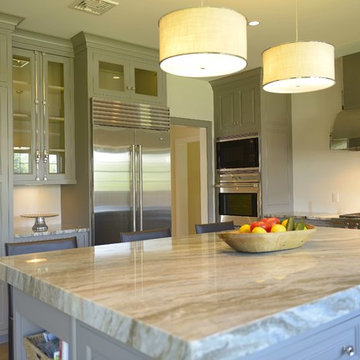
Here is a photo of a kitchen that's not done. It's not done because the backsplash tile isn't there. Other photos show the finished product so you can see what a difference the tile makes.
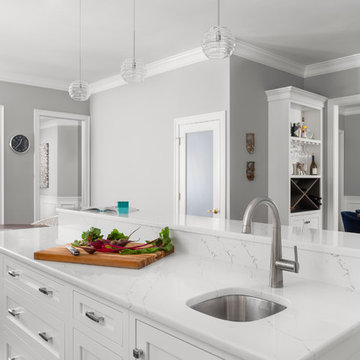
Sleek modern update to a 1998 stately brick colonial home. this kitchen features beautiful white painted stacked flush inset cabinets that accentuate the 10 ft ceilings, sleek flush installed appliances, a two tier island where everyone can gather, and a wine tower for entertaining.
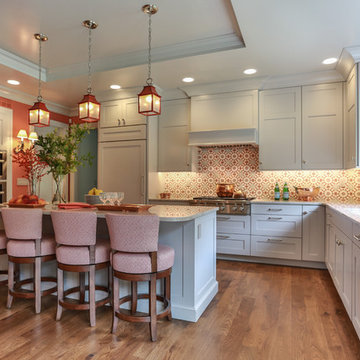
Geneva Cabinet Company, Lake Geneva, WI., The open concept plan joins kitchen and dining area where we used Wood-Mode Fine Custom Cabinetry in a custom color on the Sausalito style recessed panel door. .Specialty features include moldings, corbels and crown molding along with pull out tray dividers, knife block, roll out trays, utensil dividers and appliance panels. Appliances include a built-in Sub-Zero refrigerator with cabinetry panels, Miele warming drawer, steam oven, and oven and a Wolf Range.
Builder: Lowell Custom Homes, Tile: Bella Tile and Stone, Photography: Victoria McHugh Photography
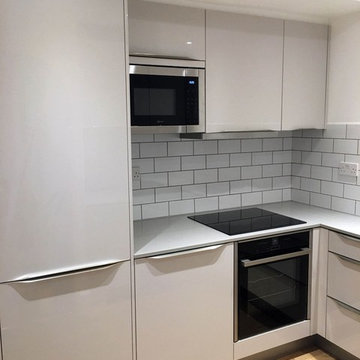
This is our 'Ice' range of German Kitchens by Hacker. The colour chosen is White High Gloss and features low profile Stainless Steel handles.
We gutted the existing kitchen and set about re-plastering, re-wiring, re-plumbing, tiled, painted and fitted new flooring.
We managed the kitchen build from start to finish.
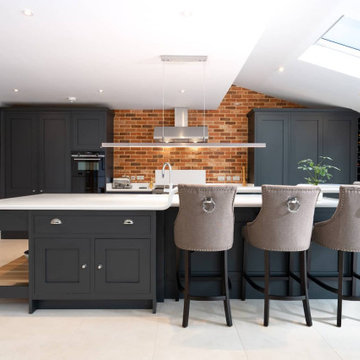
Range used: Audus Bespoke In-Frame Shaker
Worktop used: Corian (by client)
Appliances used: Siemens/ Quooker/ Blanco- range & extractor by client
Any additional info (tiles/storage/special request etc): double door larder wit internal worktop, tall storage units, units to work with curved Corian breakfast bar
Clients Objective: Chic and semi-industrial look, but with a good family space and room to entertain
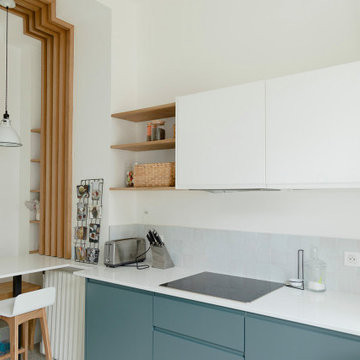
Le défi de cette maison de 180 m² était de la moderniser et de la rendre plus fonctionnelle pour la vie de cette famille nombreuse.
Au rez-de chaussée, nous avons réaménagé l’espace pour créer des toilettes et un dressing avec rangements.
La cuisine a été entièrement repensée pour pouvoir accueillir 8 personnes.
Le palier du 1er étage accueille désormais une grande bibliothèque sur mesure.
La rénovation s’inscrit dans des tons naturels et clairs, notamment avec du bois brut, des teintes vert d’eau, et un superbe papier peint panoramique dans la chambre parentale. Un projet de taille qu’on adore !
Kitchen with Quartzite Benchtops and Terra-cotta Splashback Design Ideas
9
