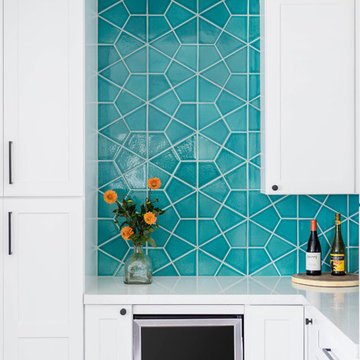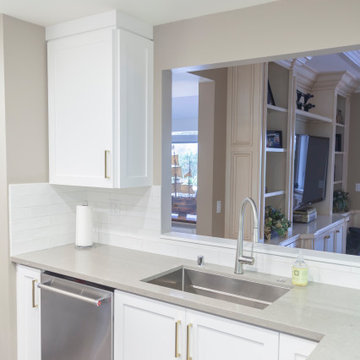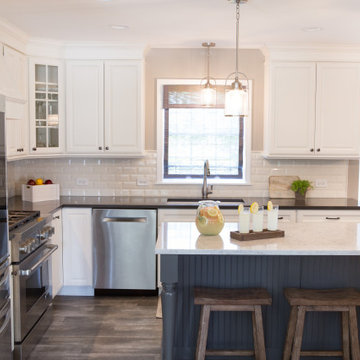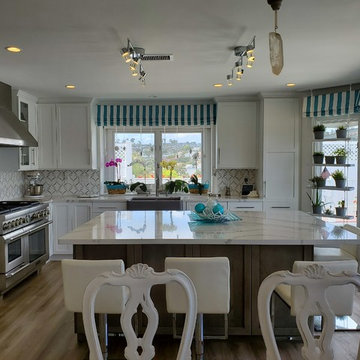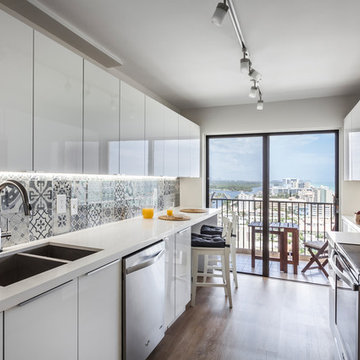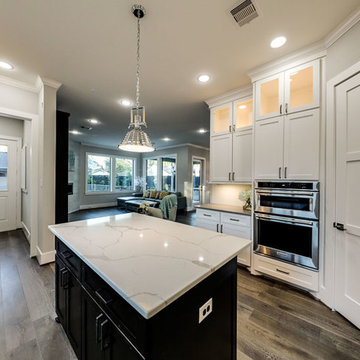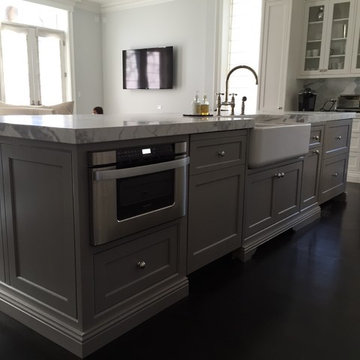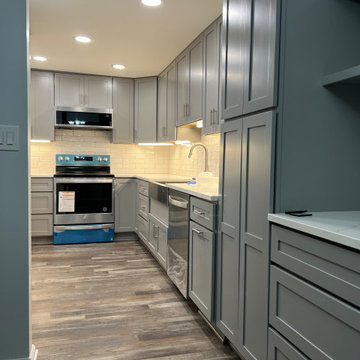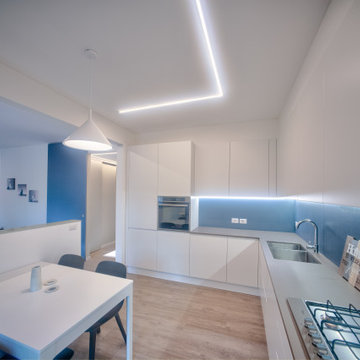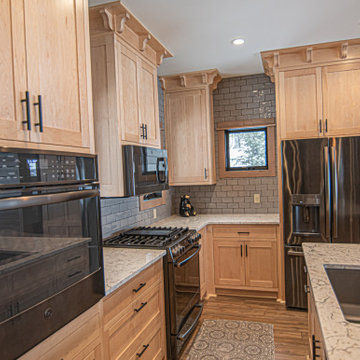Kitchen with Quartzite Benchtops and Vinyl Floors Design Ideas
Refine by:
Budget
Sort by:Popular Today
101 - 120 of 6,668 photos
Item 1 of 3
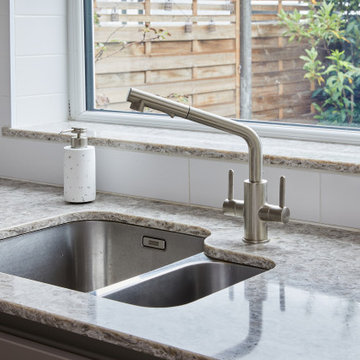
This client in East Ham wanted to maximise storage without making the room feel smaller or colder. The result is this warm taupe handleless kitchen that makes the most of the high ceilings.
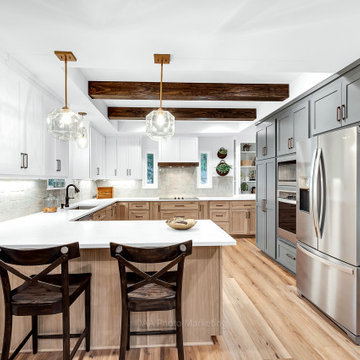
Full view of the kitchen. White oak lower cabinets with white uppers with the appliance wall contrasting in gray. There are so many hidden special features with the cabinets including special pullouts and drawer storage to make this one of a kind kitchen.
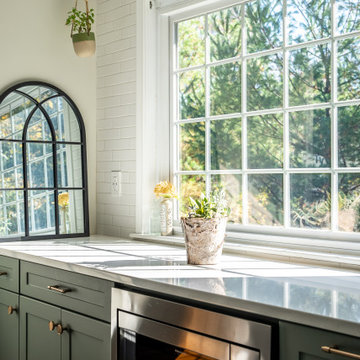
Celadon Green and Walnut kitchen combination. Quartz countertop and farmhouse sink complete the Transitional style.
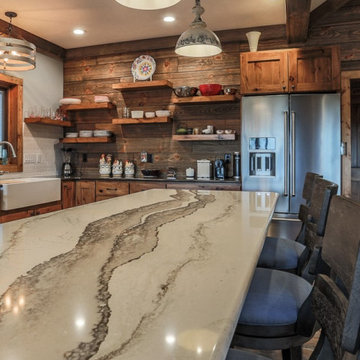
A stone look quartz was used to stay with a natural look and it complements the wood beams and adjacent wall.
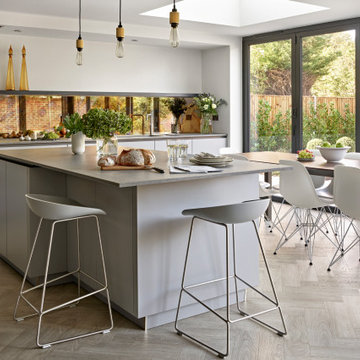
Modern kitchen and dining with 'Mid-Grey' Satin Matt Lacquered cabinets in a minimalist handleless style. Featuring Antique Bronze Mirrored Splashback with 'Rugged Concrete’ Quartz worktops by Caesarstone, and ‘Laurel Oak’ flooring by Moduleo, supplied and fitted in a herringbone pattern by us. Brass pendant island lights by Buster & Punch. Skylights let in extra light and aluminium bi-fold doors open up and lead into the garden.
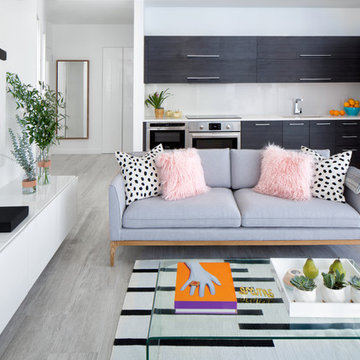
Feature In: Visit Miami Beach Magazine & Island Living
A nice young couple contacted us from Brazil to decorate their newly acquired apartment. We schedule a meeting through Skype and from the very first moment we had a very good feeling this was going to be a nice project and people to work with. We exchanged some ideas, comments, images and we explained to them how we were used to worked with clients overseas and how important was to keep communication opened.
They main concerned was to find a solution for a giant structure leaning column in the main room, as well as how to make the kitchen, dining and living room work together in one considerably small space with few dimensions.
Whether it was a holiday home or a place to rent occasionally, the requirements were simple, Scandinavian style, accent colors and low investment, and so we did it. Once the proposal was signed, we got down to work and in two months the apartment was ready to welcome them with nice scented candles, flowers and delicious Mojitos from their spectacular view at the 41th floor of one of Miami's most modern and tallest building.
Rolando Diaz Photography

Cabinetry: Out with the old and in with the new! We installed brand-new cabinets to revitalize the kitchen's storage and aesthetics. The upper cabinets were replaced with taller 36" or 42" ones, elegantly enhancing the room's vertical space while preserving its original design integrity. The addition of lower cabinet drawers maximized convenience and accessibility.
Countertops: The existing dark granite countertops spanning 67 square feet were replaced with stunning Quartz surfaces. This upgrade not only refreshed the kitchen's appearance but also elevated its durability and ease of maintenance.
Flooring: To modernize the flooring, we incorporated Luxury Vinyl Tile (LVT) over the existing 550 square feet of tile. This transformation brought contemporary elegance while preserving the integrity of the space.

This kitchen has a home for everything. This utensil cutlery tray and extra wide pan drawer keeps everything organised too!
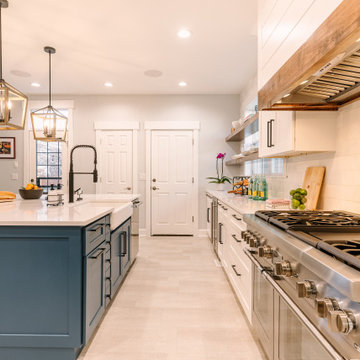
Central Park kitchen upgraded with a more functional layout customized to suite family's needs. Eat at island added and floor to ceiling pantry cabinets for tons of storage. Opened up kitchen to adjacent living space to keep the family connected.
Kitchen with Quartzite Benchtops and Vinyl Floors Design Ideas
6
