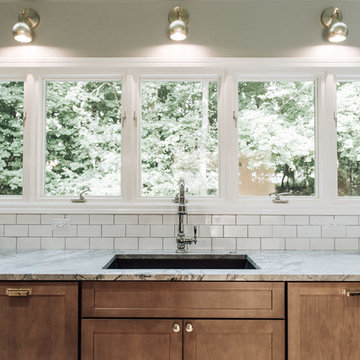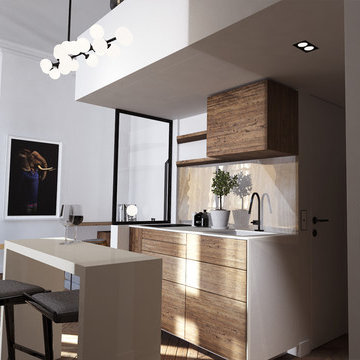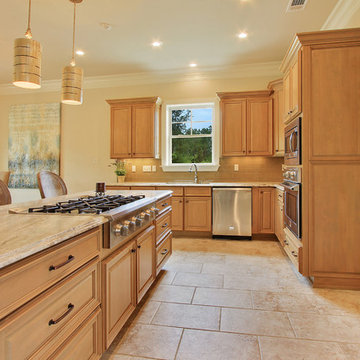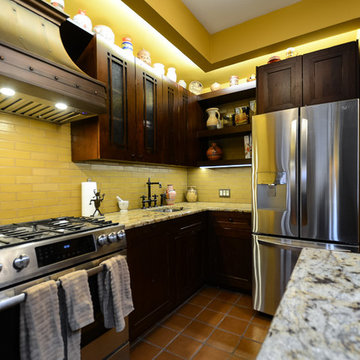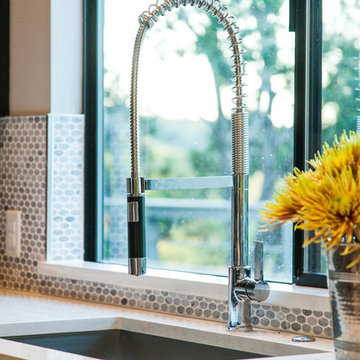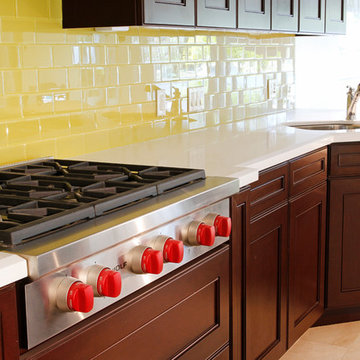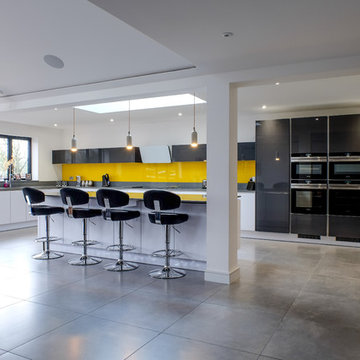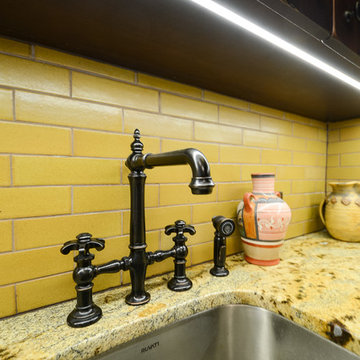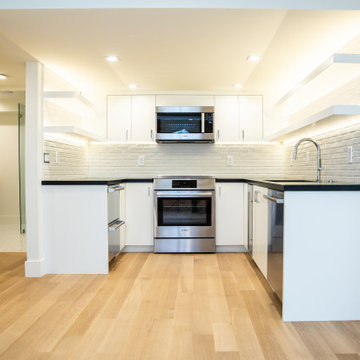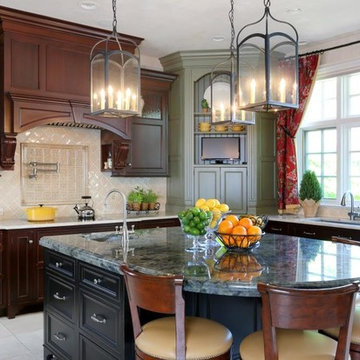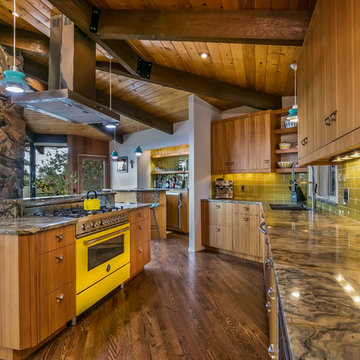Kitchen with Quartzite Benchtops and Yellow Splashback Design Ideas
Refine by:
Budget
Sort by:Popular Today
101 - 120 of 643 photos
Item 1 of 3
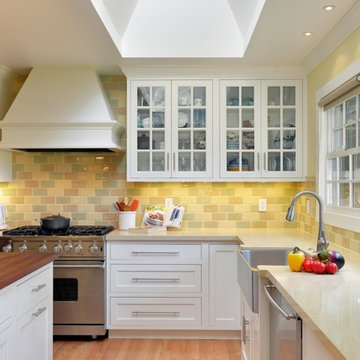
This kitchen renovation involved taking out a wall or 2 to incorporate a separate pantry space into the now generous kitchen. We worked closely with the client to integrate many specialty features like a baking station, a home office feature with pull out file drawers, and a custom 2 sided glass end cabinet for wine service.
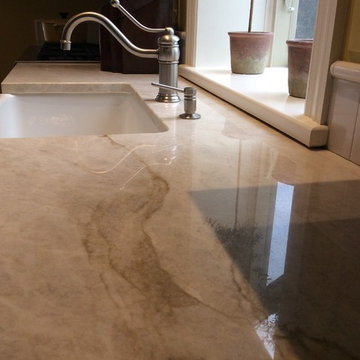
Counter Dimensions 1st Place Kitchen Remodel $40-$80k. White, Shiloh brand inset cabinets. Taj Mahal quartzite counter tops.
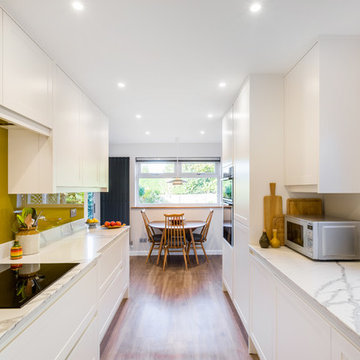
THE BRIEF
The starting point for this brief was to produce a design that made a better use of the existing space. Originally there had been a separate kitchen and breakfast room, and our clients were keen to explore the options available to them if this whole space was looked at afresh. We were tasked with creating a contemporary, stylish suburban kitchen that utilised the space better, but one that did not feel clinical or austere with glossy surfaces.
In addition, the home was transitioning from a space dedicated to raising a family and embracing its next era as a modernised contemporary oasis for a couple who love to entertain. The new kitchen needed to be practical and sophisticated to make hosting easy and enjoyable.
OUR BESPOKE KITCHEN DESIGN
The first nut for us to crack was to identify the best use of the whole space. We advised opening up the kitchen and breakfast room but not into a completely open plan space. Our design removed just part of the partition wall. This creates great flow and light between the two spaces, but retains practical wall space in the kitchen, and keeping a degree of separation between the two zones.
With the larger flow of the space sorted, we then tackled the business end in the kitchen, the working space! This is a rectangular kitchen with two long worktops opposite each other. In the old kitchen, the sink and hob were both on the shorter side, cramping the usable space. This compromised practical areas for food prep on one side and left the other longer length of the worktop unutilised.
Our design relocated the hob to the longer length of worktop, making the space much more practical for cooking and working.
We were keen to create a space that whilst felt fresh and contemporary, was not too severe or featureless. Our handleless shallow shaker design cabinetry was the perfect solution to create a stylish suburban kitchen. The handleless design created the seamless, contemporary look whilst the matte chalk painted doors softened the overall feel.
ALL IN THE DETAIL
The Strata Statuario Quartz worktops add a real sophistication to the kitchen and our clients really loved how the veining in the worktop runs seamlessly into the upstand.
One of our favourite details in this stylish suburban kitchen is the mustard coloured splashback. It really brings the whole concept together. This shade of yellow injects just the right flash of colour, bounces the light around the space and we think it creates just the most fabulous feature.
Credit: Jack Beard Photos

This renovation transformed a dark cherry kitchen into an elegant space for cooking and entertaining. The working island features a prep sink and faces a Wolf 48” range and custom stainless steel hood with nickel strapping and rivet details. The eating island is differentiated by arched brackets and polished stainless steel boots on the elevated legs. A neutral, veined Quartzite for the islands and perimeter countertops was paired with a herringbone, ceramic tile backsplash, and rift oak textured cabinetry for style. Intelligent design features walnut drawer interiors and pull-out drawers for spices and condiments, along with another for lid storage. A water dispenser was expressly designed to be accessible yet hidden from view to offset the home’s well water system and was a favorite feature of the homeowner.
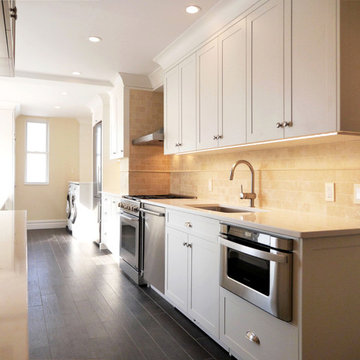
Every inch counts in a city cook's kitchen. We updated this prewar galley kitchen with a complete renovation to maximize storage, include vented hood for the stove, include a washer/vented dryer, a seated breakfast bar, through-the-wall heating air units, huge pantry and a kitchen desk area while meeting all the needs of modern city living.
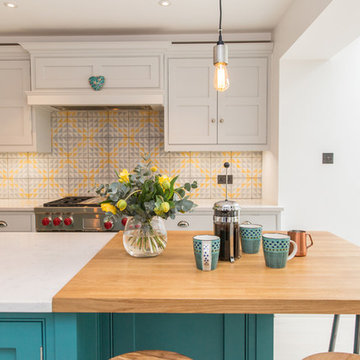
Beautiful family kitchen in Richmond Upon Thames.
Bespoke, classic style in-frame kitchen, handpainted in Farrow & Ball colours including the recently launch Vardo.
The tall cabinetry running under the staircase was designed as pantry storage as well as to conceal a hidden lavatory and utility room.
Photos by Annie Armitage
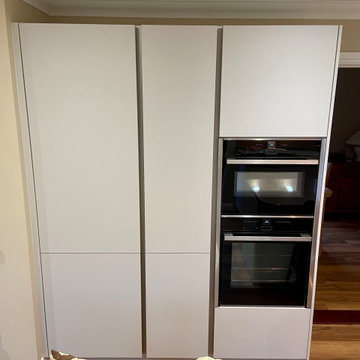
This kitchen is a recent installation from the Horsham area, it has been designed by George from our Horsham showroom and installed by our local installation team. This kitchen has been designed to be a sociable open space, with German Nobilia furniture used to create a breakfast bar and TV unit. The touch door used is by far one of our most popular from our Horsham showroom with many recent installations utilising its silky matt texture in the kitchen. The touch range is a common choice as it can be used with traditional handles or in handleless form as shown, creating an ultra-modern space.
The Alpine White shade used in this kitchen is one of seven available in the touch range which in this kitchen is nicely complemented by a stainless-steel handrail, allowing space to access storage areas. This kitchen makes use of several unique features that Nobilia offer including red wine storage, a translucent glass panel cabinet and matching tv unit furniture. The standout feature however in this kitchen is the stunning golden glass splashback that even features a smooth curved edge. The gold theme has been carried on with gold accents used in the kitchen lighting and other decorations.
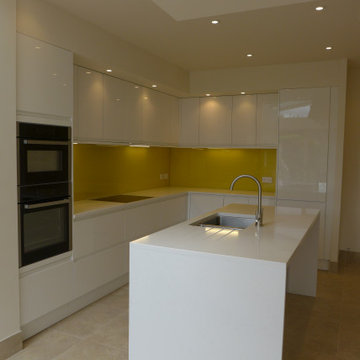
Open plan kitchen with white gloss units, yellow glass splashback, quartz worktop and seating area in glass extension.
Kitchen with Quartzite Benchtops and Yellow Splashback Design Ideas
6
