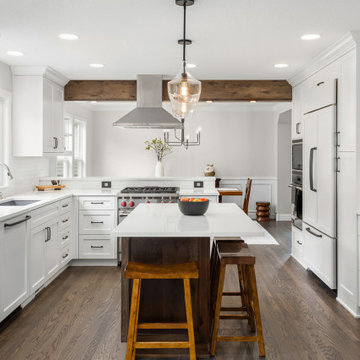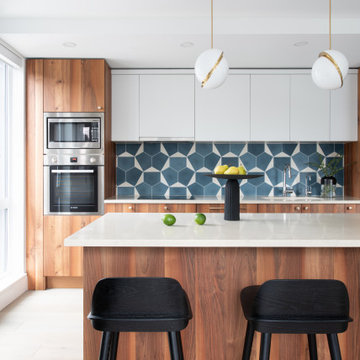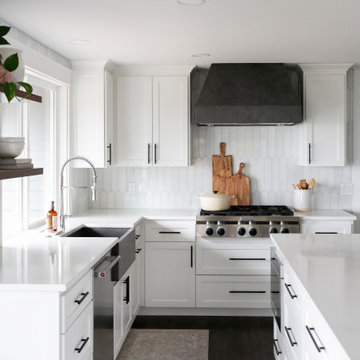Kitchen with Quartzite Benchtops Design Ideas
Refine by:
Budget
Sort by:Popular Today
81 - 100 of 131,582 photos
Item 1 of 3

This kitchen was designed by Sarah Robertsonof Studio Dearborn for the House Beautiful Whole Home Concept House 2020 in Denver, Colorado. Photos Adam Macchia. For more information, you may visit our website at www.studiodearborn.com or email us at info@studiodearborn.com.

The client requested a kitchen that would not only provide a great space to cook and enjoy family meals but one that would fit in with her unique design sense. An avid collector of contemporary art, she wanted something unexpected in her 100-year-old home in both color and finishes but still providing a great layout with improved lighting, storage, and superior cooking abilities. The existing kitchen was in a closed off space trapped between the family room and the living. If you were in the kitchen, you were isolated from the rest of the house. Making the kitchen an integrated part of the home was a paramount request.
Step one, remove the wall separating the kitchen from the other rooms in the home which allowed the new kitchen to become an integrated space instead of an isolation room for the cook. Next, we relocated the pantry access which was in the family room to the kitchen integrating a poorly used recess which had become a catch all area which did not provide any usable space for storage or working area. To add valuable function in the kitchen we began by capturing unused "cubbies", adding a walk-in pantry from the kitchen, increasing the storage lost to un-needed drop ceilings and bring light and design to the space with a new large awning window, improved lighting, and combining interesting finishes and colors to reflect the artistic attitude of the client.
A bathroom located above the kitchen had been leaking into the plaster ceiling for several years. That along with knob and tube wiring, rotted beams and a brick wall from the back of the fireplace in the adjacent living room all needed to be brought to code. The walls, ceiling and floors in this 100+ year old home were completely out of level and the room’s foot print could not be increased.
The choice of a Sub-Zero wolf product is a standard in my kitchen designs. The quality of the product, its manufacturing and commitment to food preservation is the reason I specify Sub Zero Wolf. For the cook top, the integrated line of the contemporary cooktop and the signature red knobs against the navy blue of the cabinets added to the design vibe of the kitchen. The cooking performance and the large continuous grate on the cooktop makes it an obvious choice for a cook looking for a great cook top with professional results in a more streamlined profile. We selected a Sharp microwave drawer for the island, an XO wine refrigerator, Bosch dishwasher and Kitchen Aid double convection wall ovens to round out the appliance package.
A recess created by the fireplace was outfitted with a cabinet which now holds small appliances within easy reach of my very petite client. Natural maple accents were used inside all the wall cabinets and repeated on the front of the hood and for the sliding door appliance cabinet and the floating shelves. This allows a brighter interior for the painted cabinets instead of the traditional same interior as exterior finish choice. The was an amazing transformation from the old to the new.
The final touches are the honey bronze hardware from Top Knobs, Mitzi pendants from Hudson Valley Lighting group,
a fabulous faucet from Brizo. To eliminate the old freestanding bottled water cooler, we specified a matching water filter faucet.

An L shaped island provides plenty of space for food preparation as well as an area for casual dining, homework or a coffee.

A complete makeover of a tired 1990s mahogany kitchen in a stately Greenwich back country manor.
We couldn't change the windows in this project due to exterior restrictions but the fix was clear.
We transformed the entire space of the kitchen and adjoining grand family room space by removing the dark cabinetry and painting over all the mahogany millwork in the entire space. The adjoining family walls with a trapezoidal vaulted ceiling needed some definition to ground the room. We added painted paneled walls 2/3rds of the way up to entire family room perimeter and reworked the entire fireplace wall with new surround, new stone and custom cabinetry around it with room for an 85" TV.
The end wall in the family room had floor to ceiling gorgeous windows and Millowrk details. Once everything installed, painted and furnished the entire space became connected and cohesive as the central living area in the home.

This transitional style kitchen design in Gainesville is stunning on the surface with hidden treasures behind the kitchen cabinet doors. Crystal Cabinets with contrasting white and dark gray finish cabinetry set the tone for the kitchen style. The space includes a full butler's pantry with a round, hammered metal sink. The cabinetry is accented by Top Knobs hardware and an Ocean Beige quartzite countertop. The white porcelain tile backsplash features Ann Sacks tile in both the kitchen and butler's pantry. A tall pantry cabinet in the kitchen opens to reveal amazing storage for small kitchen appliances and gadgets, which is perfect for an avid home chef or baker. The bottom of this cabinet was customized for the client to create a delightful space for the kids to access an understairs play area. Our team worked with the client to find a unique way to meet the customer's requirement and create a one-of-a-kind space that is perfect for a family with kids. The kitchen incorporates a custom white hood and a farmhouse sink with a Rohl faucet. This kitchen is a delightful space that combines style, functionality, and customized features for a show stopping space at the center of this home.

We’re delighted to be able to show this, our latest project in Welwyn Garden City.
More than ever, we need our homes to do so much. We want the kitchens functional and beautiful, the living areas comfortable yet practical with plenty of storage - and when it’s open plan living, like this one, we want the spaces to connect in a stylish and individual way. Choosing a supplier that creates hand built, bespoke cabinets and fitted furniture is the very best way to ensure all boxes are ticked!
In this project the kitchen and living areas have been hand built in a classic Shaker style which is sure to stand the test of time but with some lovely contemporary touches. The mirror splashback, in the kitchen, allows the natural light to bounce around the kitchen and the copper accents are bright and stylish and keep the whole look current. The pendants are from tom Dixon @tom_dixon11.
The cabinets are hand painted in F&B’s downpipe which is a favourite, and for good reason. It contrasts beautifully with their chalky Wimbourne White and, in an open plan living situation like this, it sets the kitchen area apart from living area.
At Planet we love combining two finishes. Here, the Corian worktop in Vanilla sits beautifully with the Solid oak Breakfast bar which in itself is great with a wooden floor.
The colours and finishes continue into the Living Room which unifies the whole look. The cupboards and shelving are painted in Wimbourne White with accents of the Downpipe on the back panels of the shelving. A drinks cabinet has become a popular addition to our projects, and no wonder! It’s a stylish and fun addition to the room. With doors closed it blends perfectly with the run of storage cupboards and open – no detail has been overlooked. It has integrated lighting and the worktop is the same Vanilla Corian as the kitchen. To complete the drinks cupboard a scalloped oak wine rack below has been hand built by our skilled craftsmen.

Our Principal Designer, Lynn Kloythanomsup of Landed Interiors & Homes, was selected by House Beautiful as a 'Next Wave' designer in May 2019. This honor is extended to notable designers on the rise, and the accompanying article covers some of Lynn's favorite products and design tips.

Pull out vertical storage for trays and cutting boards make accessing these items a breeze.

With tall ceilings, an impressive stone fireplace, and original wooden beams, this home in Glen Ellyn, a suburb of Chicago, had plenty of character and a style that felt coastal. Six months into the purchase of their home, this family of six contacted Alessia Loffredo and Sarah Coscarelli of ReDesign Home to complete their home’s renovation by tackling the kitchen.
“Surprisingly, the kitchen was the one room in the home that lacked interest due to a challenging layout between kitchen, butler pantry, and pantry,” the designer shared, “the cabinetry was not proportionate to the space’s large footprint and height. None of the house’s architectural features were introduced into kitchen aside from the wooden beams crossing the room throughout the main floor including the family room.” She moved the pantry door closer to the prepping and cooking area while converting the former butler pantry a bar. Alessia designed an oversized hood around the stove to counterbalance the impressive stone fireplace located at the opposite side of the living space.
She then wanted to include functionality, using Trim Tech‘s cabinets, featuring a pair with retractable doors, for easy access, flanking both sides of the range. The client had asked for an island that would be larger than the original in their space – Alessia made the smart decision that if it was to increase in size it shouldn’t increase in visual weight and designed it with legs, raised above the floor. Made out of steel, by Wayward Machine Co., along with a marble-replicating porcelain countertop, it was designed with durability in mind to withstand anything that her client’s four children would throw at it. Finally, she added finishing touches to the space in the form of brass hardware from Katonah Chicago, with similar toned wall lighting and faucet.

This classic traditional kitchen works perfect in this Tudor home. The previous kitchen was knotty pine and very country. Our client was looking for a modern kitchen that would fit with the traditional exterior of the home. The white perimeter cabinets we took to the ceiling and stacked for a clean line and maximum storage. The large island is perfect for prep work and serving a large buffet when entertaining. The paneled appliances keep the kitchen clean and blend into the adjoining cabinetry. A few special details we included are the pull-out shelves in the built-in pantry, for easy access to the items that usually get lost in the back, and a shallow top drawer under the cooktop, for utensils. This kitchen is perfect for our client.
Kitchen with Quartzite Benchtops Design Ideas
5









