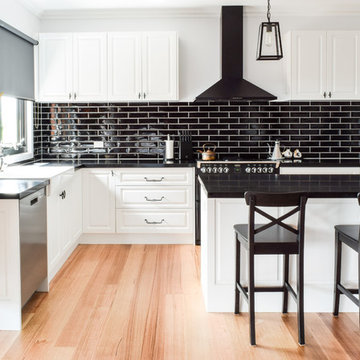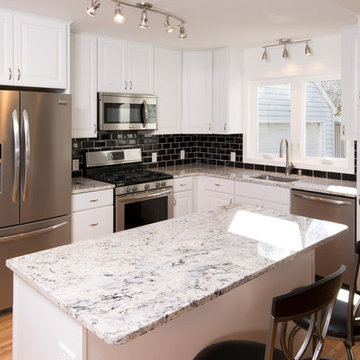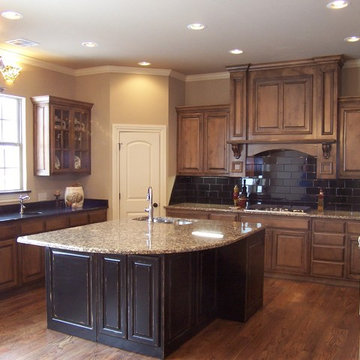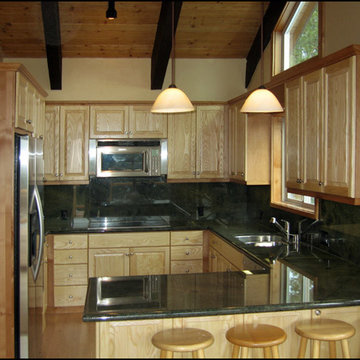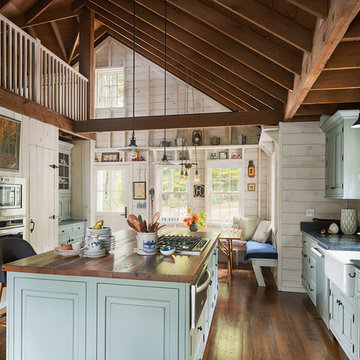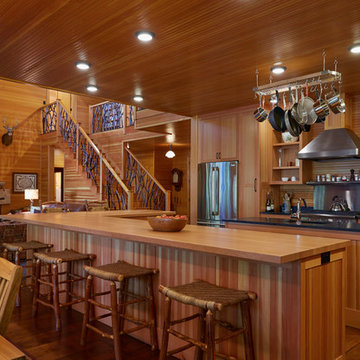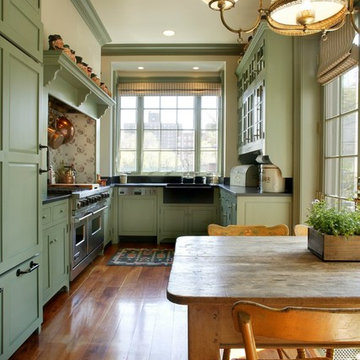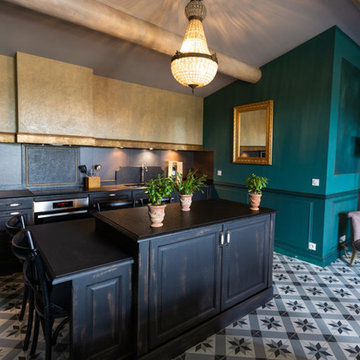Kitchen with Raised-panel Cabinets and Black Splashback Design Ideas
Refine by:
Budget
Sort by:Popular Today
1 - 20 of 2,764 photos
Item 1 of 3

The serving bar is away from the cooking area so people using it won't get in the way of other people (who may be cooking). It combines wine storage and a coffee/expresso maker. Where the kitchen cabinets are white, these are dark as an accent to the kitchen...
John Barton
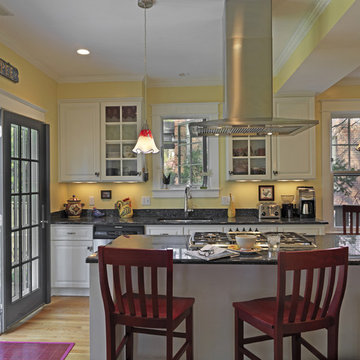
Case Design/Remodeling Inc.
Bethesda, MD
Project Designer David Vogt
http://www.houzz.com/pro/dvogt/dave-vogt-case-design
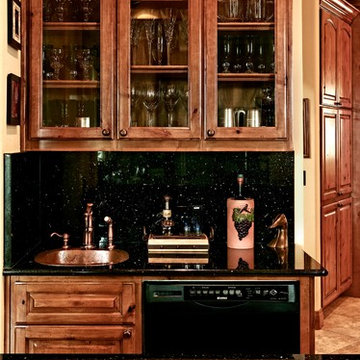
Black Galaxy granite used for a dark counter top and backsplash.
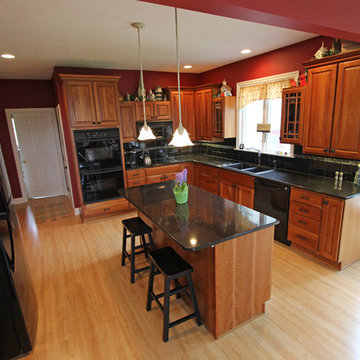
We updated the existing cabinets with new Cambria 3cm Blackwood Quartz countertops with T edge and a new Blanco top mount double bowl Diamond Anthtracite sink. The backsplash tile installed is 4 1/4 x 8 1/2 Black gloss subway tiles with 5/8 x 5/8 Bliss Linear accent (3 rows).
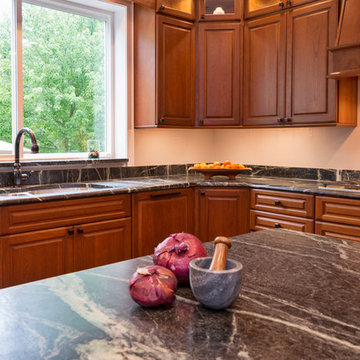
Bishop Cherry Richmond door style in medium stain. with Soapstone countertops. Cherry flooring. G shaped Kitchen.
Linda McManus
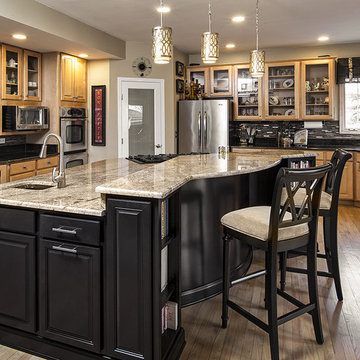
Granite, Island Pendants, Glass Cabinet doors, corner sink window, pub table, 2 tier island, light cabinets, dark cabinet island, corner wine cabinet, cookbook storage, pub height island, bar height stools
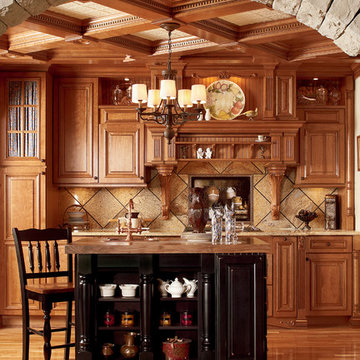
These ceiling treatments add an entirely new aspect to these rooms. Look up!
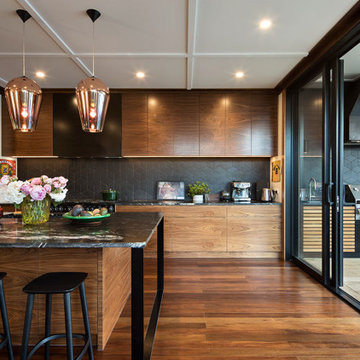
This thoughtfully renovated 1920’s character home by Rogan Nash Architects in Auckland’s Westmere makes the most of its site. The homeowners are very social and many of their events centre around cooking and entertaining. The new spaces were created to be where friends and family could meet to chat while pasta was being cooked or to sit and have a glass of wine while dinner is prepared. The adjacent outdoor kitchen furthers this entertainers delight allowing more opportunity for social events. The space and the aesthetic directly reflect the clients love for family and cooking.
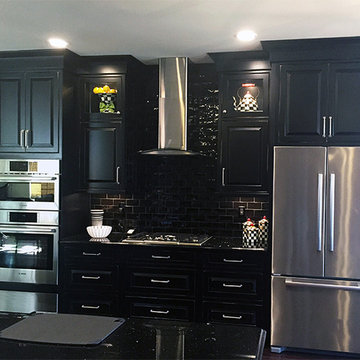
This dramatic kitchen features Mouser Centra cabinetry in ebony on cherry with normal rub-through. The drama is further heightened by the black granite countertops, ebony brick backsplash and gleaming stainless steel appliances.
Kitchen Design by: Mary Kendrick, HBS Home™ / Hamilton Building Supply
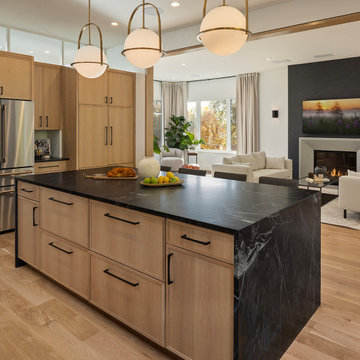
Beautiful expansive kitchen open to the great room and more formal dining space.
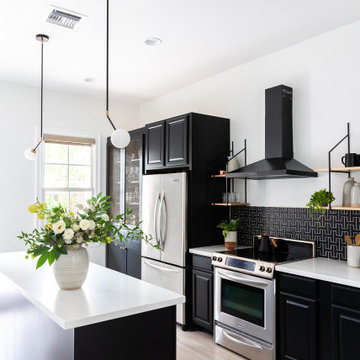
Black and white kitchen with black chain link backsplash and oak floating .shelves. Black vent hood, black vent hood and black cabinets. Grey wood flooring
Kitchen with Raised-panel Cabinets and Black Splashback Design Ideas
1

