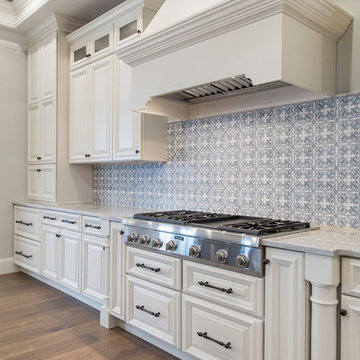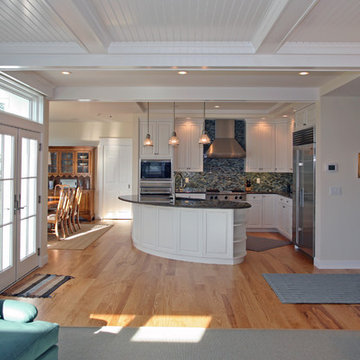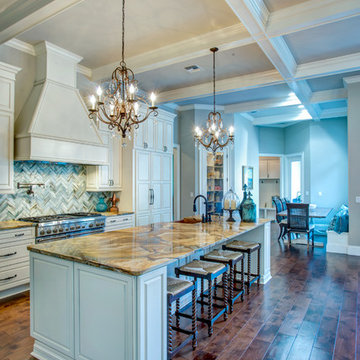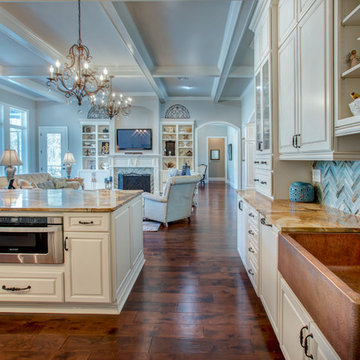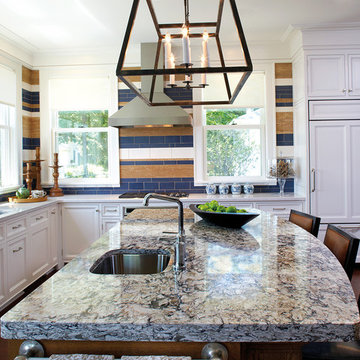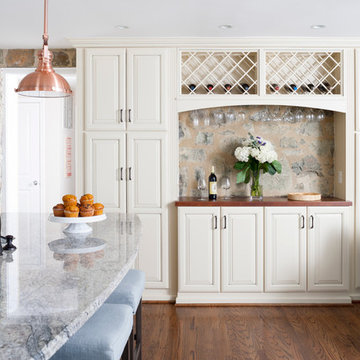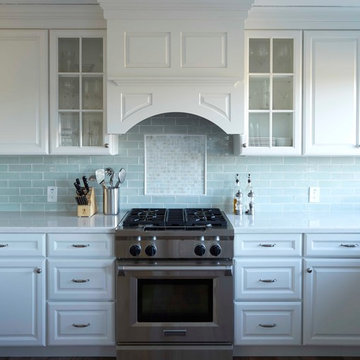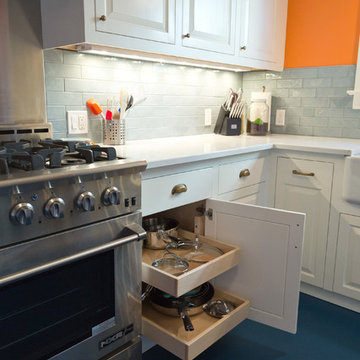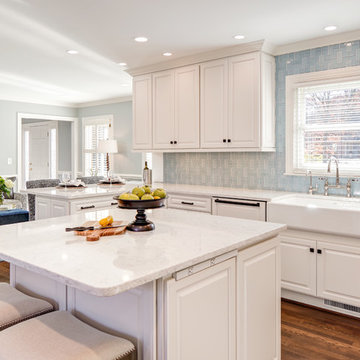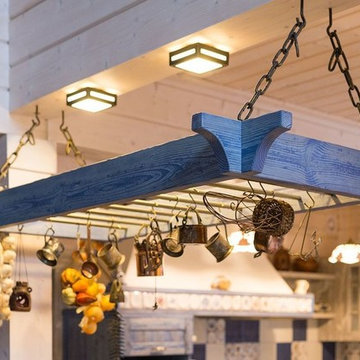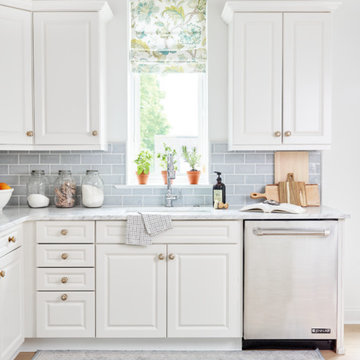Kitchen with Raised-panel Cabinets and Blue Splashback Design Ideas
Refine by:
Budget
Sort by:Popular Today
101 - 120 of 3,479 photos
Item 1 of 3
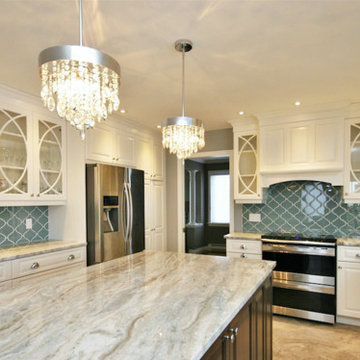
Fantasy Brown Quartzite Countertops and Blue Glass Tortuga Backsplash Tile proved by DSF Granite & Tile
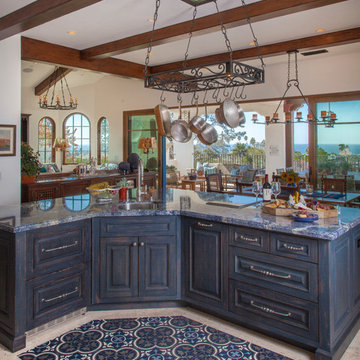
Kim Grant, Architect;
Elizabeth Barkett, Interior Designer - Ross Thiele & Sons Ltd.;
Theresa Clark, Landscape Architect;
Gail Owens, Photographer
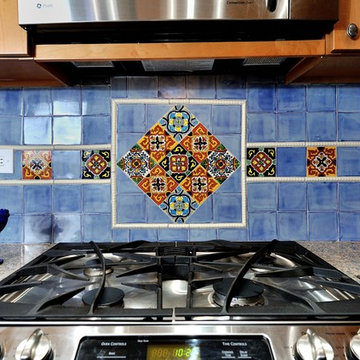
Kitchen Remodel in Upper Manhattan.
Mosaic tile back splash with recycled glass counter top.
KBR Design & Build
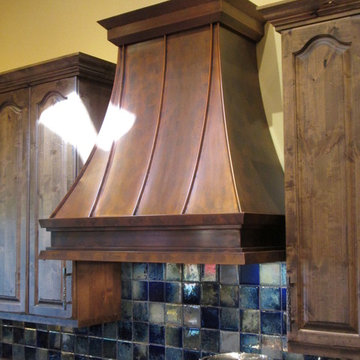
Range Hood # 34
Application: Wall Mount
Custom Dimensions: 42” W x 44” H x 24” D
Material: Copper
Finish: Custom mottled copper
Body: smooth; standing Seams
Border: double stepped border in custom mottled copper
Crown: Custom mottled copper angle stepped crown
Our homeowner wanted a custom mottled finish on her copper range hood, to complement the finish on her wood cabinets. We worked on several finishes before we arrived at a solution acceptable to the client, and it came out very well in this application.
Photos submitted by homeowner.
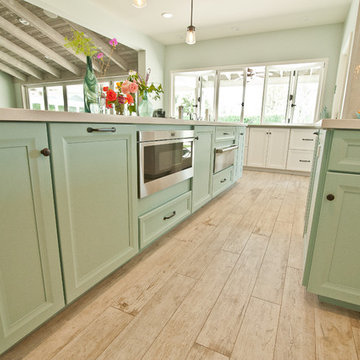
Whole House remodel consisted of stripping the house down to the studs inside & out; new siding & roof on outside and complete remodel inside (kitchen, dining, living, kids lounge, laundry/mudroom, master bedroom & bathroom, and 5 other bathrooms. Photo credit: Melissa Stewardson Photography
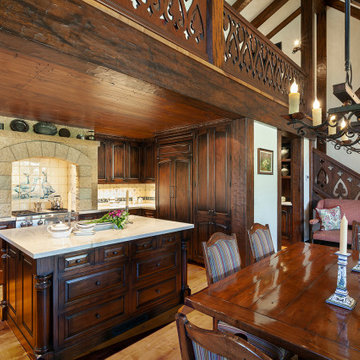
Old World European, Country Cottage. Three separate cottages make up this secluded village over looking a private lake in an old German, English, and French stone villa style. Hand scraped arched trusses, wide width random walnut plank flooring, distressed dark stained raised panel cabinetry, and hand carved moldings make these traditional farmhouse cottage buildings look like they have been here for 100s of years. Newly built of old materials, and old traditional building methods, including arched planked doors, leathered stone counter tops, stone entry, wrought iron straps, and metal beam straps. The Lake House is the first, a Tudor style cottage with a slate roof, 2 bedrooms, view filled living room open to the dining area, all overlooking the lake. The Carriage Home fills in when the kids come home to visit, and holds the garage for the whole idyllic village. This cottage features 2 bedrooms with on suite baths, a large open kitchen, and an warm, comfortable and inviting great room. All overlooking the lake. The third structure is the Wheel House, running a real wonderful old water wheel, and features a private suite upstairs, and a work space downstairs. All homes are slightly different in materials and color, including a few with old terra cotta roofing. Project Location: Ojai, California. Project designed by Maraya Interior Design. From their beautiful resort town of Ojai, they serve clients in Montecito, Hope Ranch, Malibu and Calabasas, across the tri-county area of Santa Barbara, Ventura and Los Angeles, south to Hidden Hills.
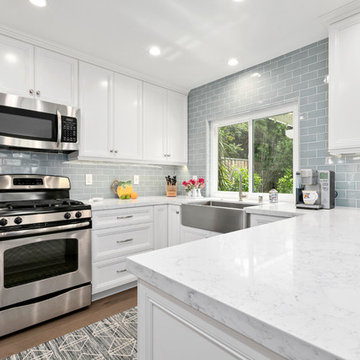
The new kitchen features new custom cabinets, "venatino" quartz countertops, "surfside blue" porcelain subway tile blacksplash, stainless steel appliances, an apron sink and new "ocean 10" hardwood floors.
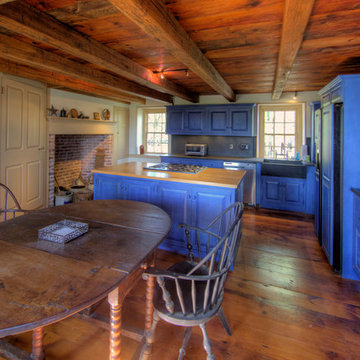
Kitchen of 1780 Jonathan Higgins House, featuring Crown Point Cabinetry with traditional milk-paint finish and original heart pine floors
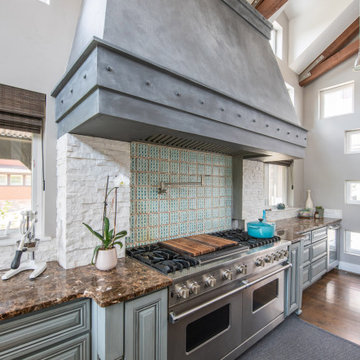
This funky suburban setting home used elements of its original rustic, modern vibe juxtaposed with quirky, curated pieces to create unexpected vignettes and conversational spaces. Its bright and modern open plan contrasted with vintage over-dyed rugs, contemporary art, and saturated colors add an unconventional twist. The rooftop teen lounge serves edgy design with pop-art flair.
Kitchen with Raised-panel Cabinets and Blue Splashback Design Ideas
6
