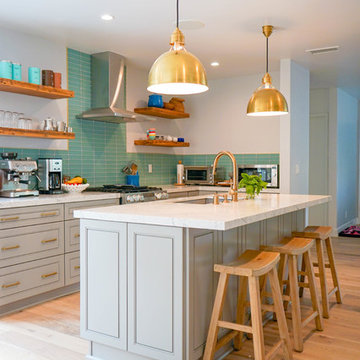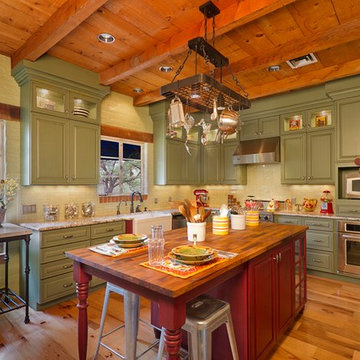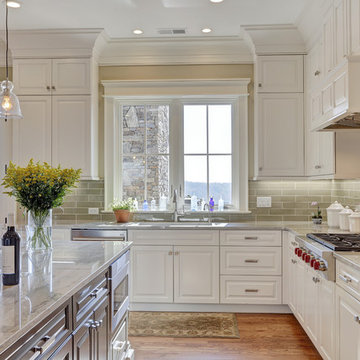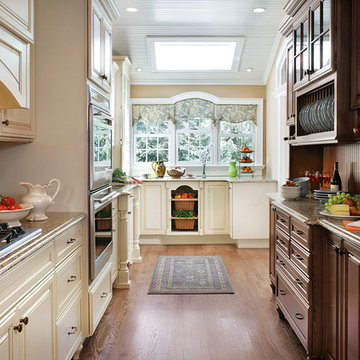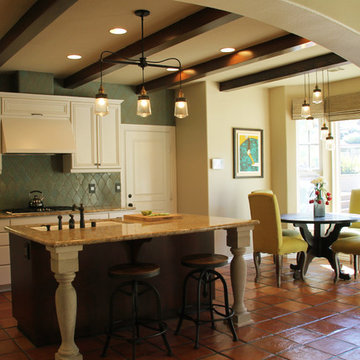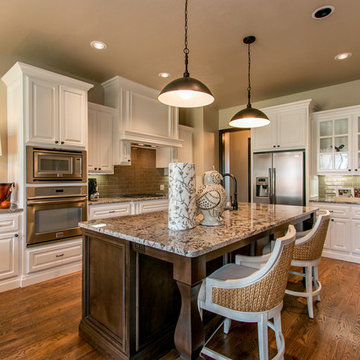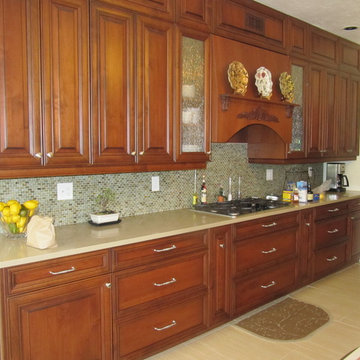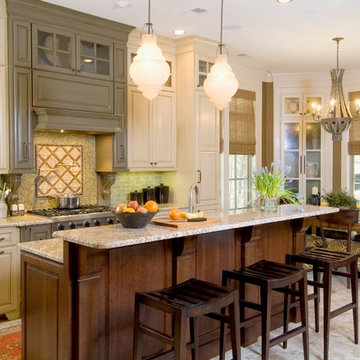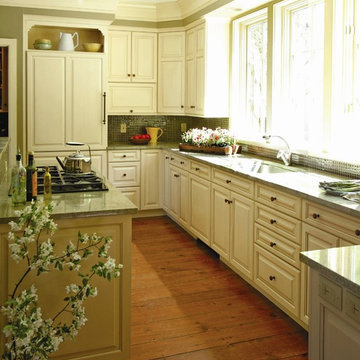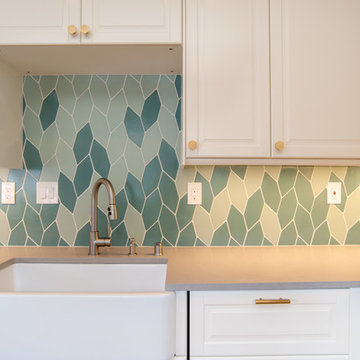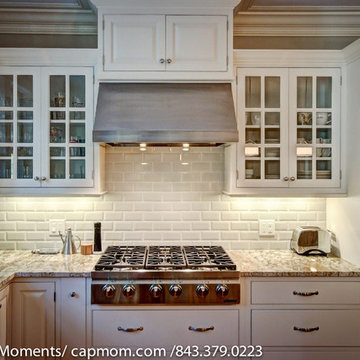Kitchen with Raised-panel Cabinets and Green Splashback Design Ideas
Refine by:
Budget
Sort by:Popular Today
81 - 100 of 2,710 photos
Item 1 of 3
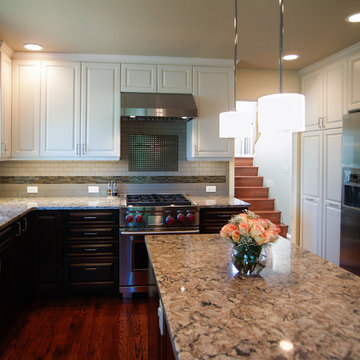
Elegant biscuit painted cabinets are paired with deeply stained alder base cabinets from Bellmont Cabinet Company. Cambria quartz countertops in Bradshaw. Wolf dual fuel range, Zephyr exhaust hood Bosch refrigerator. Pendant lights by Maxim.
Backsplash comprised of four different tiles: porcelain with a matte finished followed by Bamboo glass match stick tiles, porcelain gloss finish tiles and 1" glass mosaic tiles behind the range.
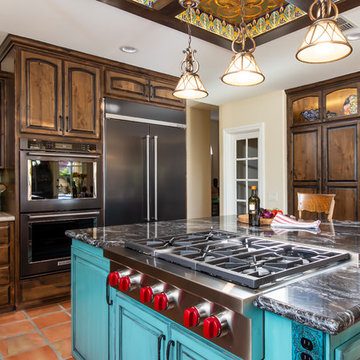
A Southwestern inspired kitchen with a mix of painted and stained over glazed cabinets is a true custom masterpiece. Rich details are everywhere combined with thoughtful design make this kitchen more than a showcase, but a great chef's kitchen too.
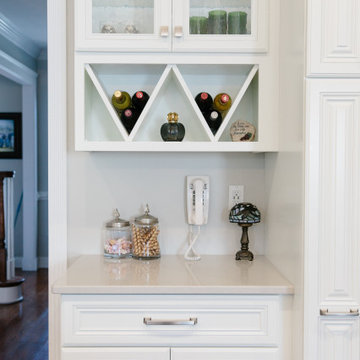
This gorgeous remodel is one of our team's favorites! The clients were incredible to work with, had beautiful taste, and made us laugh every step of the way. This was a project we were sad to see end. The details of this space are were planned over many many months and it really paid off! Just look at the amount of organized storage that is hidden behind those intricate cabinet doors! This

A winning combination in this gorgeous kitchen...mixing rich, warm woods, a chiseled edge countertop and painted cabinets, capped with a custom copper hood. The textured tile splash is the perfect backdrop while the sleek pendant light hovers above.
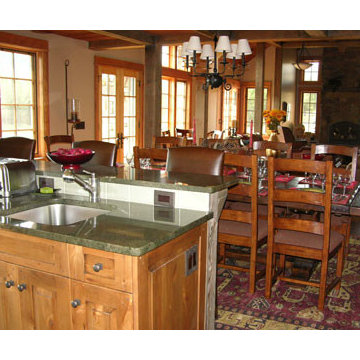
Architects: Bitterroot Design Group
Builders: Bitterroot Timber Frames
Interiors: Bitterroot Interior Design
James Mauri Photography
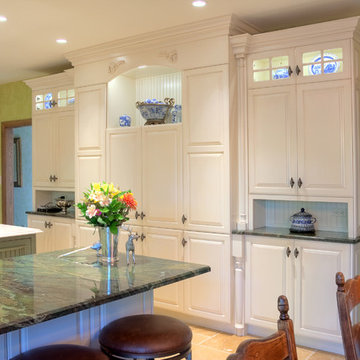
These homeowners came to us to update their kitchen, yet stay within the existing footprint. Their goal was to make the space feel more open, while also gaining better pantry storage and more continuous counter top space for preparing meals and entertaining.
We started towards achieving their goals by removing soffits around the entire room and over the island, which allowed for more storage and taller crown molding. Then we increased the open feeling of the room by removing the peninsula wall cabinets which had been a visual obstruction between the main kitchen and the dining area. This also allowed for a more functional stretch of counter on the peninsula for preparation or serving, which is complimented by another working counter that was created by cornering their double oven on the opposite side of the room. At the same time, we shortened the peninsula by a few inches to allow for better traffic flow to the dining area because it is a main route for traffic. Lastly, we made a more functional and aesthetically pleasing pantry wall by tailoring the cabinetry to their needs and creating relief with open shelves for them to display their art.
The addition of larger moldings, carved onlays and turned legs throughout the kitchen helps to create a more formal setting for entertaining. The materials that were used in the kitchen; stone floor tile, maple cabinets, granite counter tops and porcelain backsplash tile are beautiful, yet durable enough to withstand daily wear and heavy use during gatherings.
The lighting was updated to meet current technology and enhance the task and decorative lighting in the space. The can lights through the kitchen and desk area are LED cans to increase energy savings and minimize the need for light bulb changes over time. We also installed LED strip lighting below the wall cabinets to be used as task lighting and inside of glass cabinets to accent the decorative elements.
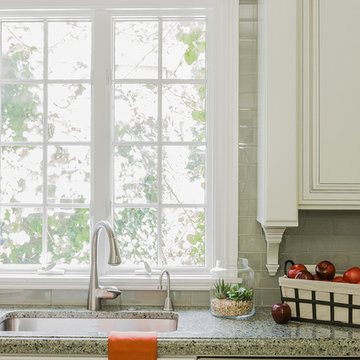
Janine Dowling Design, Inc.
www.janinedowling.com
Michael J. Lee Photography
Kitchen Design by Jodi L. Swartz
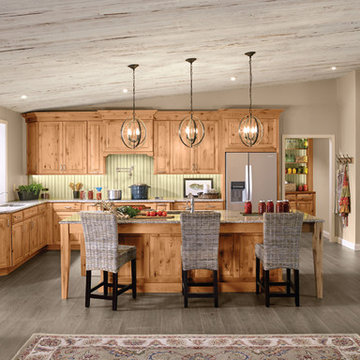
This rustic alder kitchen has a natural finish and is designed to be the focal point for every activity, from accommodating friends and family to daily tasks and projects. It's a space to relax, talk, create, babysit, tinker around, prep, eat, clean up and linger.
Kitchen with Raised-panel Cabinets and Green Splashback Design Ideas
5
