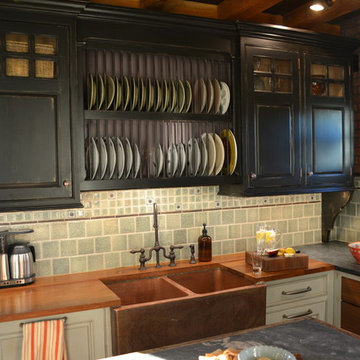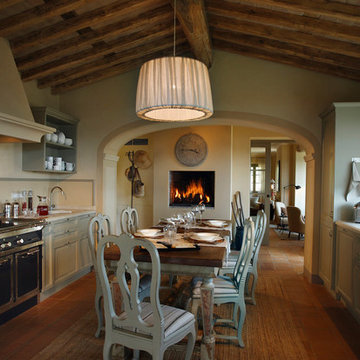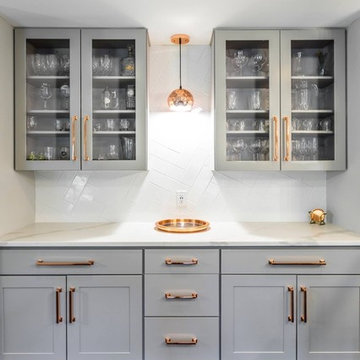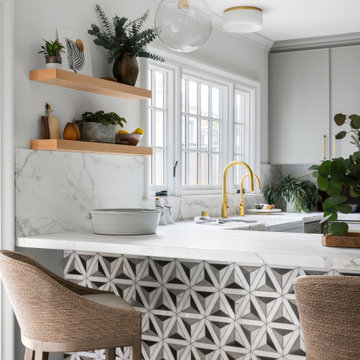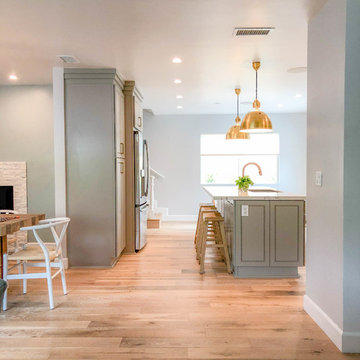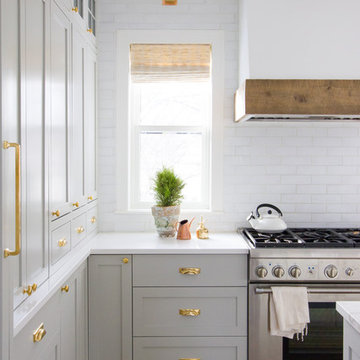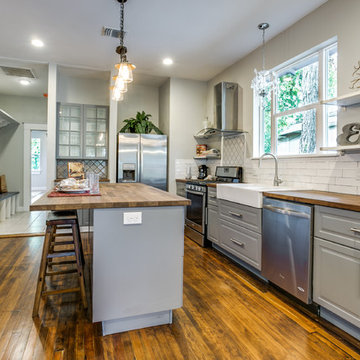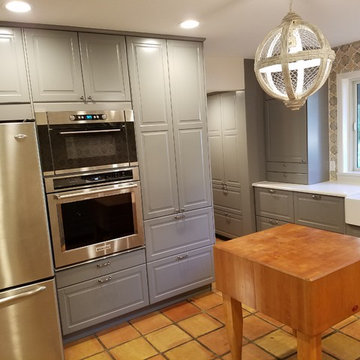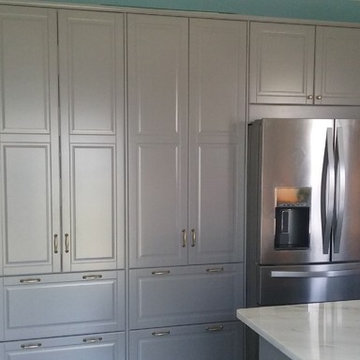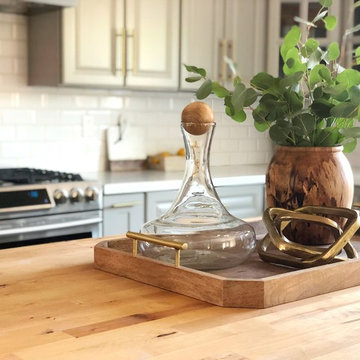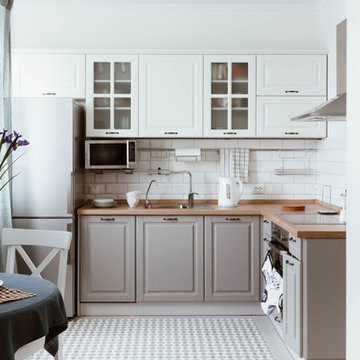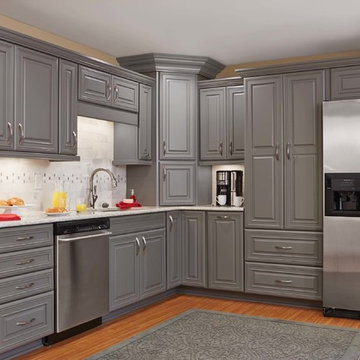Kitchen with Raised-panel Cabinets and Grey Cabinets Design Ideas
Refine by:
Budget
Sort by:Popular Today
141 - 160 of 8,146 photos
Item 1 of 3
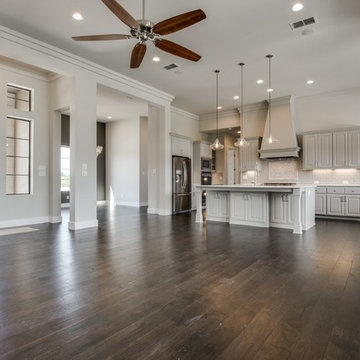
Classic-contemporary designed family home: 3603 ft²/5 bed/3.5 bath/2ST.
For personalized assistance, call Michael Bryant at 210-387-6109. Genuine Custom Homes, LLC.
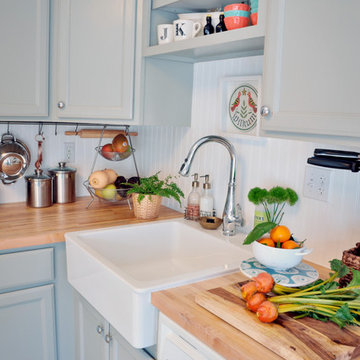
Subdued Gray Kitchen boasting function and a touch of color. Traditional Cabinetry with cup pulls, white beadboard backsplash, and wood countertops are the neutral players in this kitchen. The white appliances, farmhouse sink, and stainless steel open shelving provide a sleek finish while floral wallpaper and a statement art piece provide dynamic design elements.
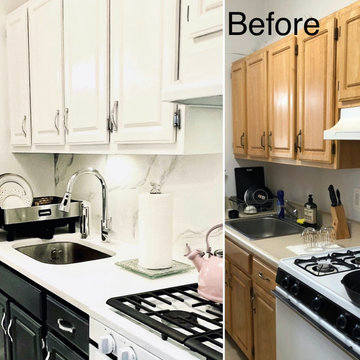
Small modern galley kitchen remodel in New York with a single-bowl sink, white & gray cabinets, quartzite countertops, Kitchen Reno & Epoxy floors & backsplash by Elvis Rodriguez of Empire 1 inc.
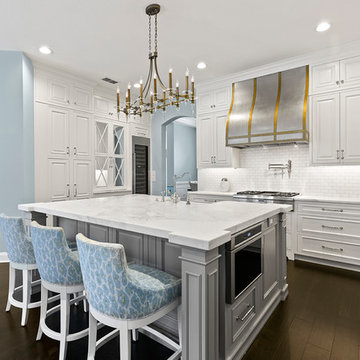
Woodharbor cabinets with Silverado hand scraped dark chocolate floors.
Photography by Kim Lindsey Photography.
( http://www.kimlindseyphotography.com/)
Designer credit: Connie Riik from CSR Interiors Inc.
( https://www.csrinteriorsinc.com/)
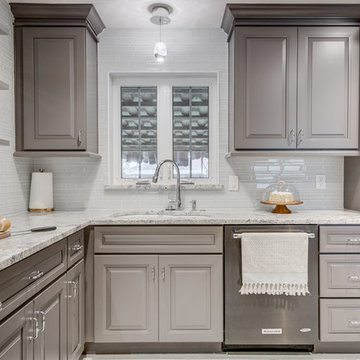
JOSEPH & BERRY - REMODEL DESIGN BUILD
A combination of functional and modern kitchen.
Shades of Gray, natural materials along with custom cabinets for space maximizing.

I mobili della cucina in legno vecchio decapato sono stati dipinti di grigio decapato. La cucina industriale ha in primo piano un tavolo da falegname trasformato in penisola con incassati i fuochi in linea. La grande cappa industriale è stata realizzata su nostro progetto così come il tavolo da pranzo dal sapore vintage e rustico allo stesso tempo. Le assi del tavolo son in legno di recupero. Illuminazione diretta ed indiretta studiata nei minimi dettagli per mettere in risalto la parete in mattoni faccia a vista dipinti di nero opaco. A terra un pavimento continuo in cemento autolivellante.
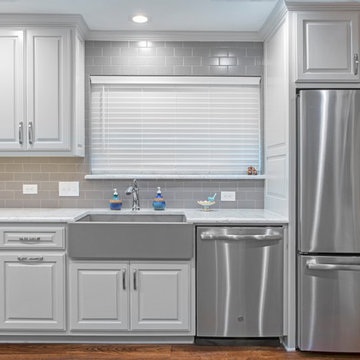
You’ll also notice that custom cabinetry was built around the new stainless steel fridge. This built-in look provides a sleek, modern aesthetic aside the new dishwasher and matching stainless steel apron sink. Apron sinks are a great choice as they hold up extremely well year after year while providing a timeless look.
Just beside the sink is a convenient trash pull-out, large enough to hold both a standard trashcan and a recycling bin. Additional deep drawers were included to keep the design consistent.
Behind the sink, the subway backsplash tile extends all the way to the ceiling to create a beautiful accent wall and give a sense of height.
Final photos by Impressia.net
Kitchen with Raised-panel Cabinets and Grey Cabinets Design Ideas
8
