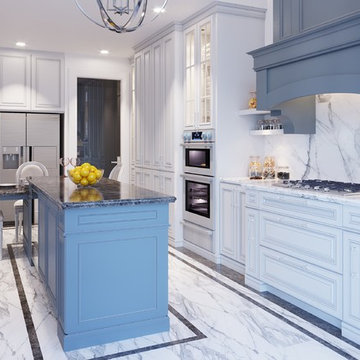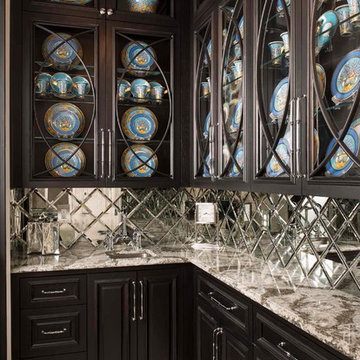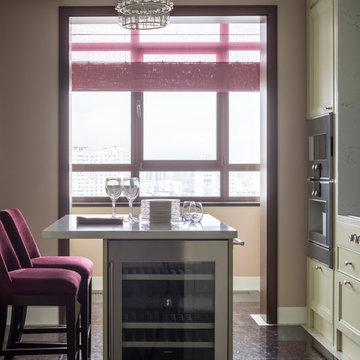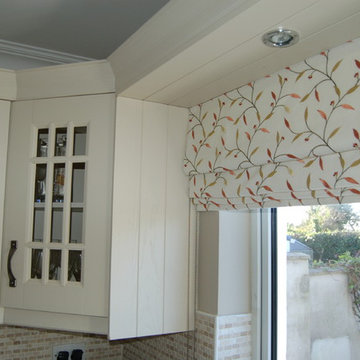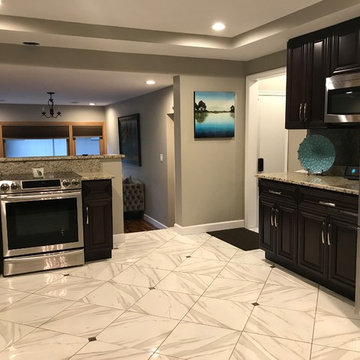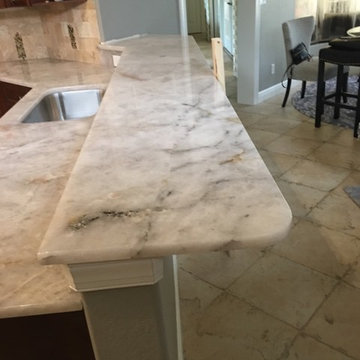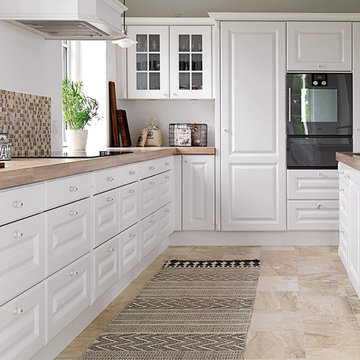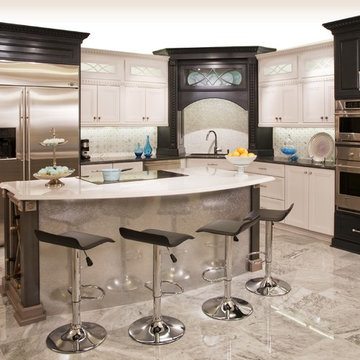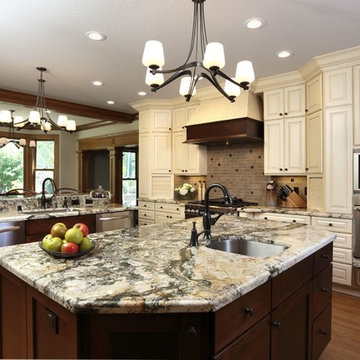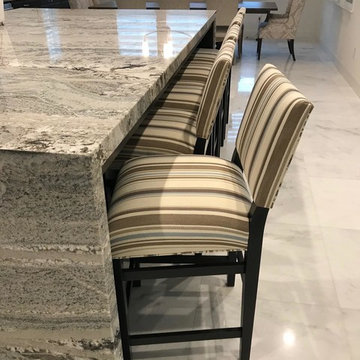Kitchen with Raised-panel Cabinets and Marble Floors Design Ideas
Refine by:
Budget
Sort by:Popular Today
81 - 100 of 1,850 photos
Item 1 of 3
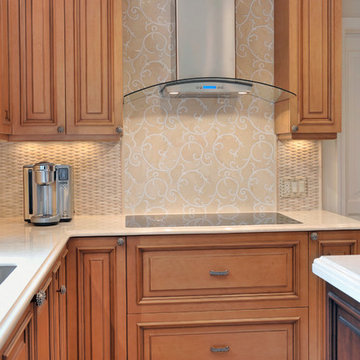
Hand cut thassos and crema marfil marble tiles form delicate filigree pattern behind cook-top contrasts with the tree dimensional woven marble used elsewhere.
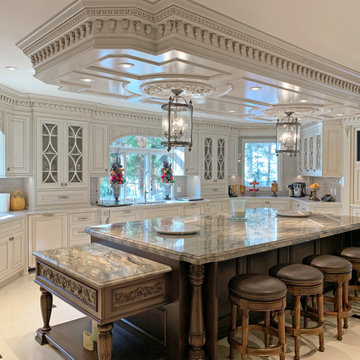
The island in a different color and various levels and its coffered ceiling gives cohesión and warm to this large kitchen. Mahogany wood and painted cabinets with patina.
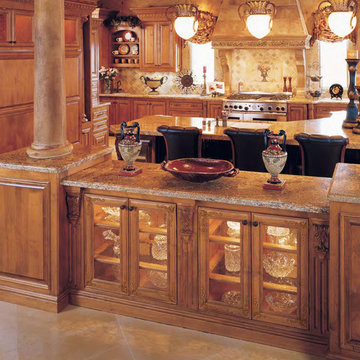
These are catalogue photos of our beautiful cabinets after they have been finished and modeled.
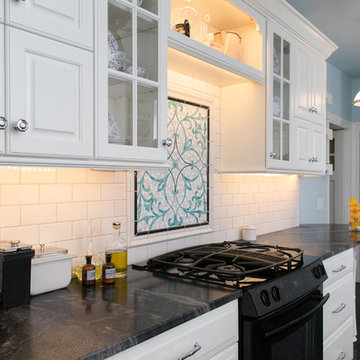
Charming and Creative Kitchen inspired by the Tudor style of the home... This kitchen is small but filled with a working pantry area, hidden washer and dryer, and even a small radius eat in dining table...
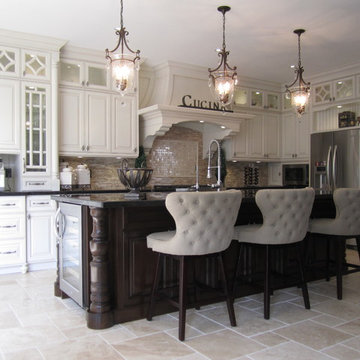
We loved working with this client. She put her trust in our designer and it turned out just as she wanted. A gorgeous transitional kitchen with a stained island and painted cabinets. We used a mix of custom mullion and plane glass doors to take this kitchen to its 10 foot ceiling height. Adding lighting within the cabinets and custom decorative feet and bases.
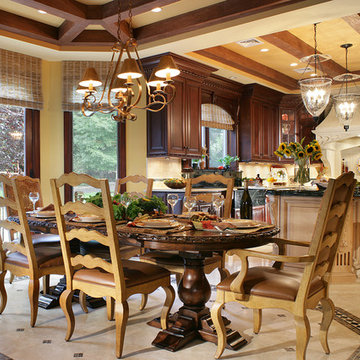
Before and After Kitchen Renovation work by Karla Trincanello. Professional photos by Peter Rymwid
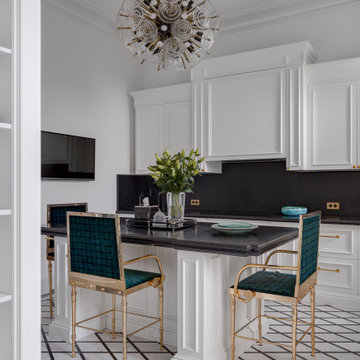
Этот интерьер – переплетение богатого опыта дизайнера, отменного вкуса заказчицы, тонко подобранных антикварных и современных элементов.
Началось все с того, что в студию Юрия Зименко обратилась заказчица, которая точно знала, что хочет получить и была настроена активно участвовать в подборе предметного наполнения. Апартаменты, расположенные в исторической части Киева, требовали незначительной корректировки планировочного решения. И дизайнер легко адаптировал функционал квартиры под сценарий жизни конкретной семьи. Сегодня общая площадь 200 кв. м разделена на гостиную с двумя входами-выходами (на кухню и в коридор), спальню, гардеробную, ванную комнату, детскую с отдельной ванной комнатой и гостевой санузел.
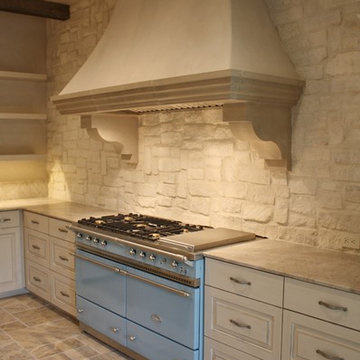
Brickmoon Design Residential Architecture,
Gabriel Home Builders, Interior Design by Kennedi Design Group
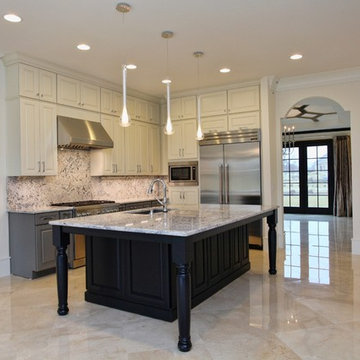
This modern mansion has a grand entrance indeed. To the right is a glorious 3 story stairway with custom iron and glass stair rail. The dining room has dramatic black and gold metallic accents. To the left is a home office, entrance to main level master suite and living area with SW0077 Classic French Gray fireplace wall highlighted with golden glitter hand applied by an artist. Light golden crema marfil stone tile floors, columns and fireplace surround add warmth. The chandelier is surrounded by intricate ceiling details. Just around the corner from the elevator we find the kitchen with large island, eating area and sun room. The SW 7012 Creamy walls and SW 7008 Alabaster trim and ceilings calm the beautiful home.
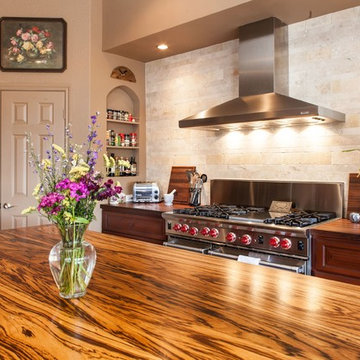
Close up of special cut-flat sawn Zebrawood island top by DeVos Custom Woodworking.
Category: raised bar top, island top, countertops
Wood species: Zebrawood & Walnut
Construction method: edge grain construction for Walnut countertops
Construction method: face grain construction for Zebrawood raised bar top
Construction method: special wood cut-flat sawn Zebrawood island top
Sizes & thickness: island-39" wide by 87" long by 1.75" thick; raised bar 96" long by 16" wide by 1.75" thick;
Edge profile: Zebrawood-softened edge;
Finish: Waterlox satin finish on Zebrawood
Design by: Anne Thevenot, CKD
Wood tops by: DeVos Custom Woodworking
Cabinetry by: RiverCity Cabinets
Cabinet finish by: Liveoak Furniture Repair
Tumbled Marble from Decorum Stone & Tile; Tile setter: Tommy Lambright
Project location: Dripping Springs, TX
photos by Jeff Wilson Photography
Kitchen with Raised-panel Cabinets and Marble Floors Design Ideas
5
