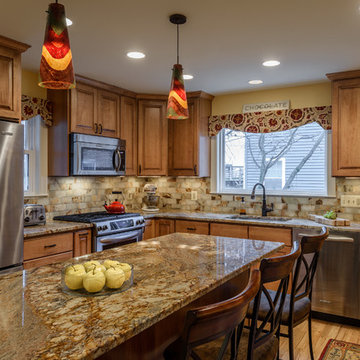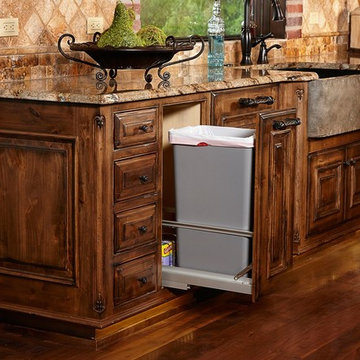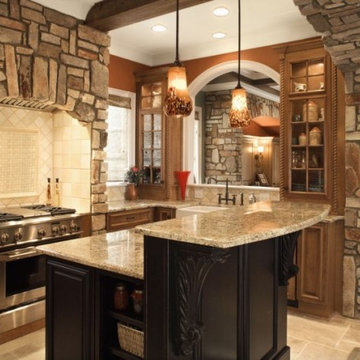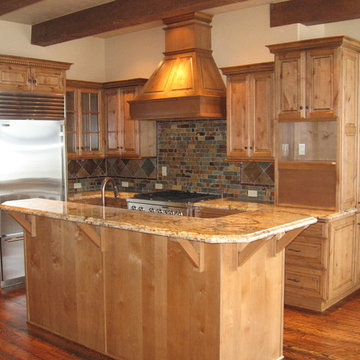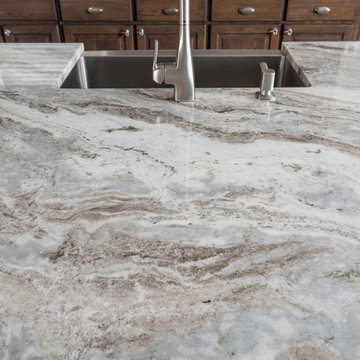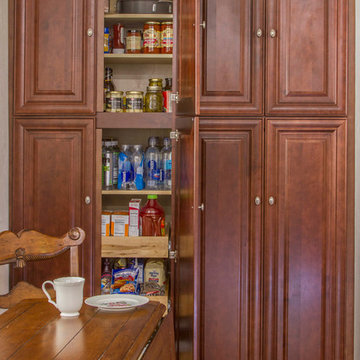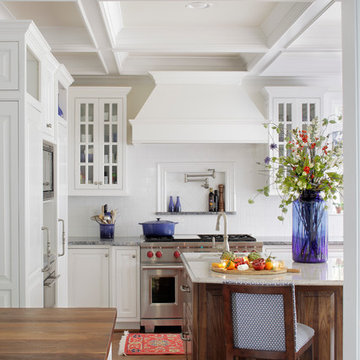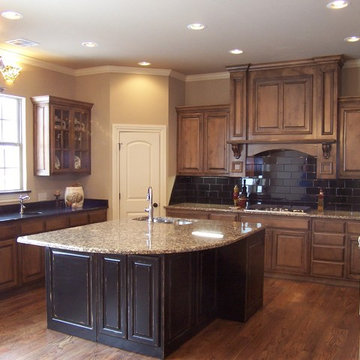Kitchen with Raised-panel Cabinets and Medium Wood Cabinets Design Ideas
Refine by:
Budget
Sort by:Popular Today
61 - 80 of 33,287 photos
Item 1 of 3

This amazing traditional kitchen design in Yardley, PA incorporates medium wood finish raised panel cabinetry by Koch and Company with island cabinets painted charcoal blue The striking blue island is beautifully accented by a Grothouse butcherblock countertop, with a Silestone Copper Mist countertop around the perimeter. A Blanco Siligranit black farmhouse sink pairs perfectly with the Riobel faucet and soap dispenser. The Gazzini gold cashmere tile backsplash complements the kitchen cabinets and includes a niche behind the range, below a custom matching hood. The adjacent beverage bar includes a round Nantucket brushed satin sink and upper glass front display cabinets. Black appliances feature throughout the kitchen design including a GE French door refrigerator, KitchenAid cooktop, GE built-in double convection wall oven, and Sharp microwave drawer. The Lang's team also installed Andersen windows and a patio door with satin nickel hardware. The kitchen cabinets are packed with customized storage accessories including a corner cabinet swing out shelf, tray dividers, narrow spice and oil pull outs, pantry pull out shelves, appliance garage, and cutlery drawers. This kitchen design is packed with style and storage, and sure to be the center of attention in this home.

This new construction timber lake house kitchen captures the long water views from both the island prep sink and perimeter clean up sink, which are both flanked by their own respective dishwashers. The homeowners often entertain parties of 14 to 20 friends and family who love to congregate in the kitchen and adjoining keeping room which necessitated the six-place snack bar. Although a large space overall, the work triangle was kept tight. Gourmet chef appliances include 2 warming drawers, 2 ovens and a steam oven, and a microwave, with a hidden drop-down TV tucked between them.

Modern farmhouse kitchen, living room, and dining room featuring a brick floor to ceiling fireplace, custom staircase railing, eat in kitchen and dining, wood plank tile floors, and custom paneled appliances.
Photo Credit: David Elton

Rustic hickory kitchen featuring Kraftmaid cabinetry, granite countertops, an expansive island, hardwood flooring, tile backsplash, and an undermount sink.

This new layout maximize the counter top and cabinet storage, by moving the refrigerator to another area. This Spanish style kitchen is much more functional and spacious. Removing the wall allowed the us to create a counter height bar and a great setup for entertaining.

Beautiful transformation!
Sink was moved over, Island counter made one level, upgraded cabinets and added crown molding...perfect for entertaining!

Colorful kitchen, plaster hood with inset tile details, glass front cabinet uppers
Cesar Rubio Photography
Project designed by Susie Hersker’s Scottsdale interior design firm Design Directives. Design Directives is active in Phoenix, Paradise Valley, Cave Creek, Carefree, Sedona, and beyond.
For more about Design Directives, click here: https://susanherskerasid.com/
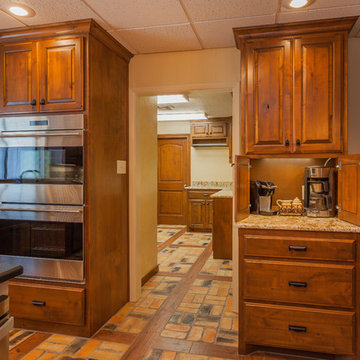
A coffee lovers treat is accessible when needed but easily hidden away behind a set of cabinet doors.

This kitchen was designed to function around a large family. The owners spend their weekend prepping large meals with extended family, so we gave them as much countertop space to prep and cook as we could. Tall cabinets, a secondary banks of drawers, and a bar area, were placed to the connecting space from the kitchen to the dining room for additional storage. Finally, a light wood and selective accents were chosen to give the space a light and airy feel.

http://nationalkitchenandbath.com This two toned black island and natural stained maple cabinets, is warm and welcoming for any growing family. The kitchen has lots of counter space and the T-Shaped island gives interest and saves space for the bar stools. Designed by Doug Chapman
Kitchen with Raised-panel Cabinets and Medium Wood Cabinets Design Ideas
4

