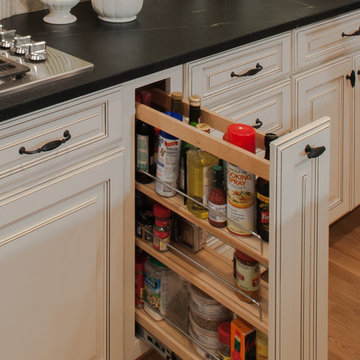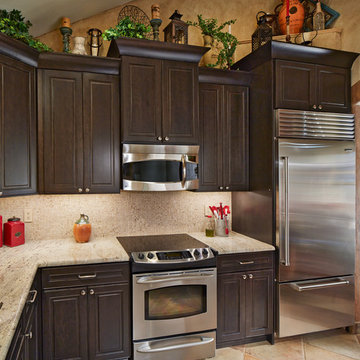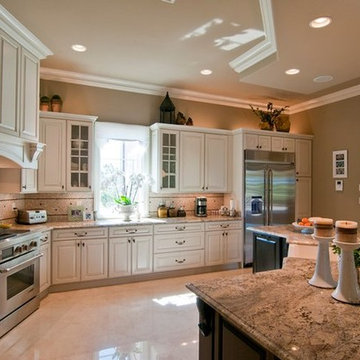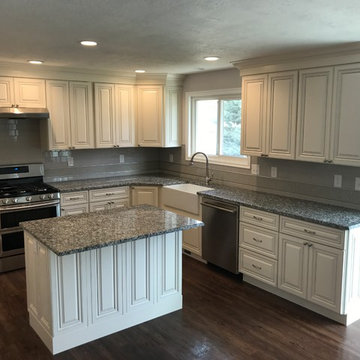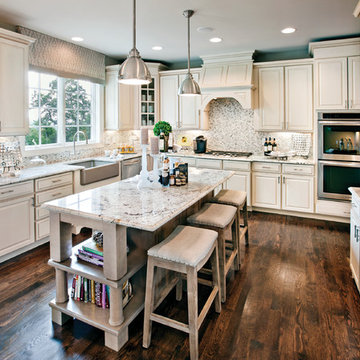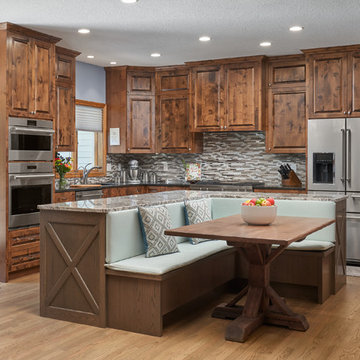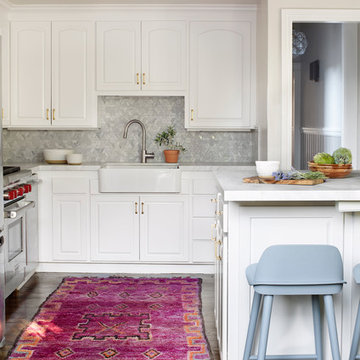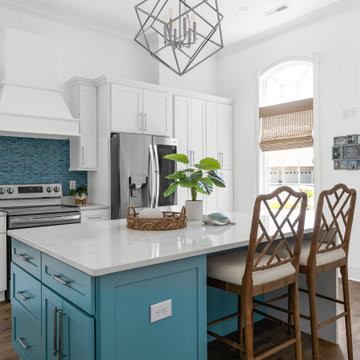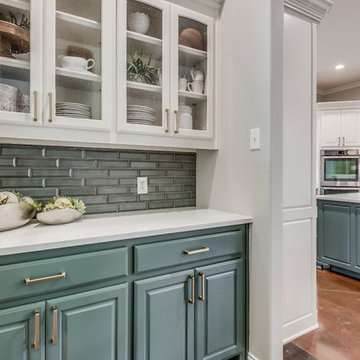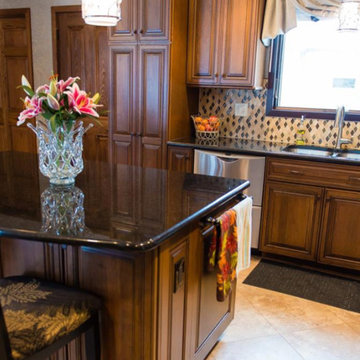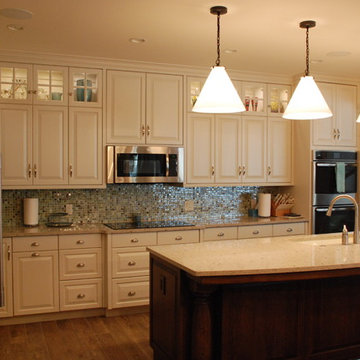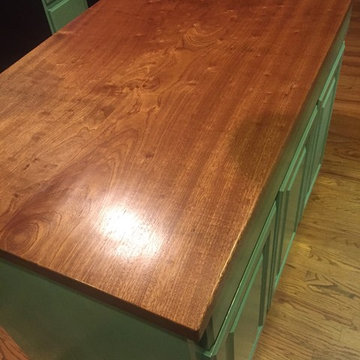Kitchen with Raised-panel Cabinets and Mosaic Tile Splashback Design Ideas
Refine by:
Budget
Sort by:Popular Today
141 - 160 of 9,700 photos
Item 1 of 3
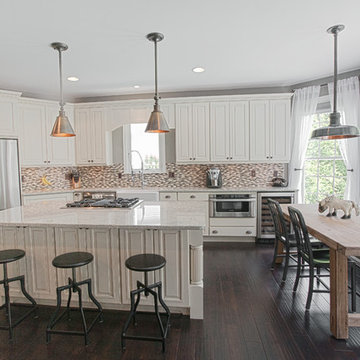
For their renovated kitchen, our clients wanted a rustic contemporary style, mixing vintage inspired materials with classic clean lines. We created a “Modern-day Farmhouse” look for them, complete with apron sink, vintage furniture and lighting, hand-scraped hardwood, and glazed white cabinetry.
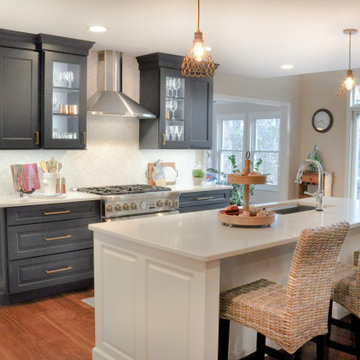
The old kitchen was a cramped "L" shape that did not suite the families needs. This overhaul included opening the kitchen/ formal dining room to the sun porch, moving the old doorway to the dining room from the kitchen, and creating a large island with better traffic flow.
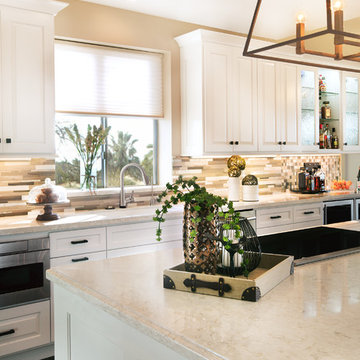
The kitchen was stuck in the 1980s with builder stock grade cabinets. It did not have enough space for two cooks to work together comfortably, or to entertain large groups of friends and family. The lighting and wall colors were also dated and made the small kitchen feel even smaller.
By removing some walls between the kitchen and dining room, relocating a pantry closet,, and extending the kitchen footprint into a tiny home office on one end where the new spacious pantry and a built-in desk now reside, and about 4 feet into the family room to accommodate two beverage refrigerators and glass front cabinetry to be used as a bar serving space, the client now has the kitchen they have been dreaming about for years.
Steven Kaye Photography
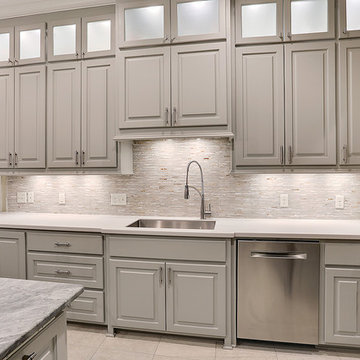
South Baton Rouge Kitchen Remodel:
If the kitchen space was a blank slate - how could it be designed to function best for the owners? Asking this question at the beginning and collaboration with the owner and designer that desired a beautiful end product was what contributed to the success of this project. We began with a center island cooktop that "cramped" the room for preparing meals and a relatively small refrigerator space. For an owner that loves to cook and entertain, we needed to increase the available space for cooking and food storage. In the end, we relocated the gas range to the side wall along with increasing the island size to allow room for meal preparation along with bar style seating for loved ones to "watch and test taste" while keeping good conversation close by the cook in action. We also were able to accommodate the owner's desire to increase the refrigerator/ freezer space without losing cabinet storage. Installing floor to ceiling cabinetry with accessory lighting gives this space the sense that good design and quality craftsmanship are necessary ingredients for another successful project by Spencer's Contracting.
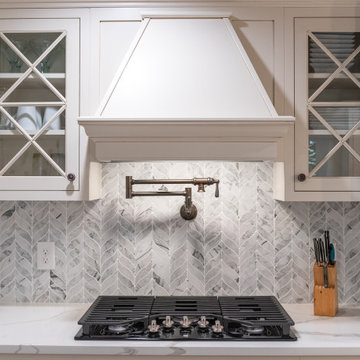
Bringing a personal touch for the kitchen, the client and designer went with these beautiful leaf mosaic tiles for their backsplash. With their diagonal curves complimenting the framing of the glass cabinets above, the backsplash makes a great fit.
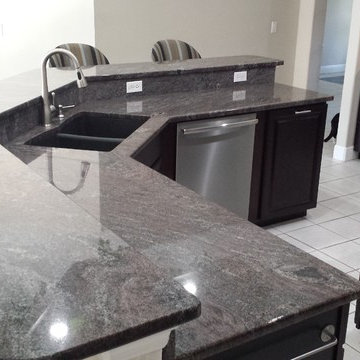
This kitchen was completely gutted aside from the floor tile. All new cabinets were added and the homeowner wanted to stick with a monochromatic color scheme with just a touch of color. They chose paradiso granite which has purple and pink hues combined with gray and black to give just a hint of playfulness.
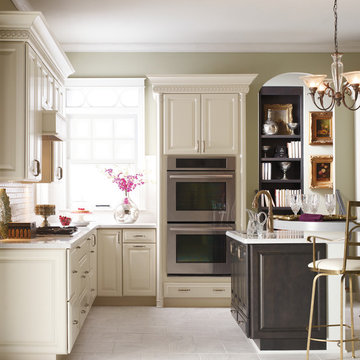
Kemper
Herrington - Wood: Maple, Finishes: Coconut and Storm
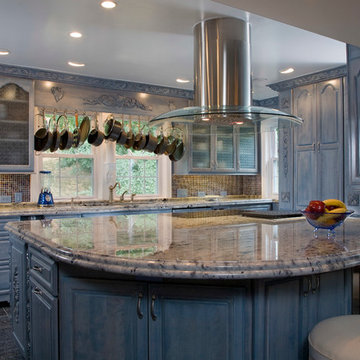
The kitchen was designed for a gourmet chef. The 7'x 7' peninsula creates plenty of work space. The glass canopy range hood, over the Wolf cook top and grill is a focal point. The Sub Zero freezer, refrigerator, Wolf warming drawer, and KitchenAide dishwasher received wood faced panel for a built in look. The floor is Blue Pearl granite and the counters are Laboradorite White granite. Capital Area Construction
Kitchen with Raised-panel Cabinets and Mosaic Tile Splashback Design Ideas
8
