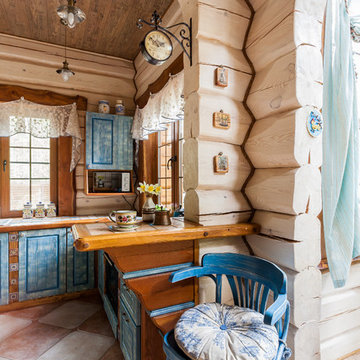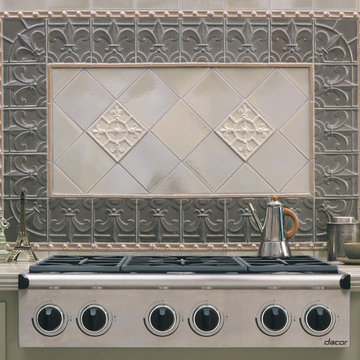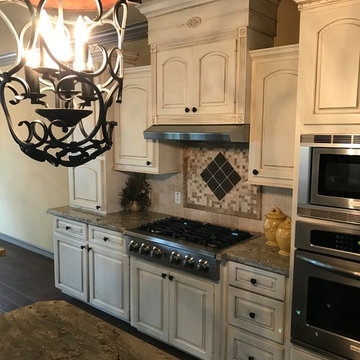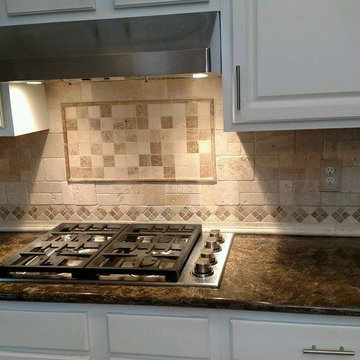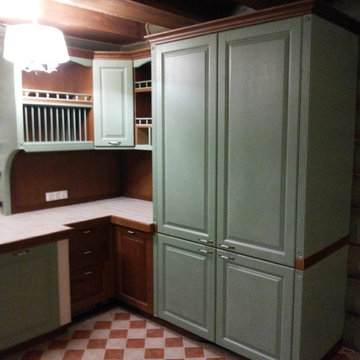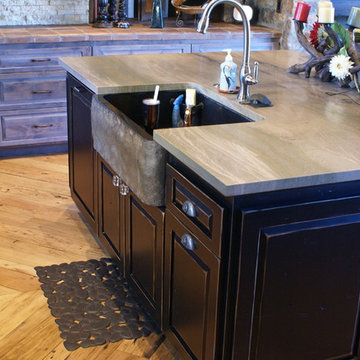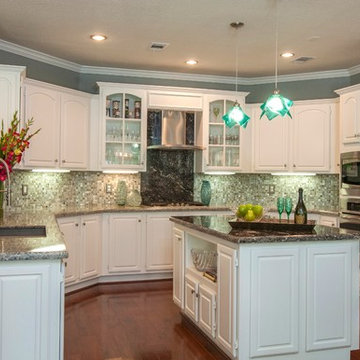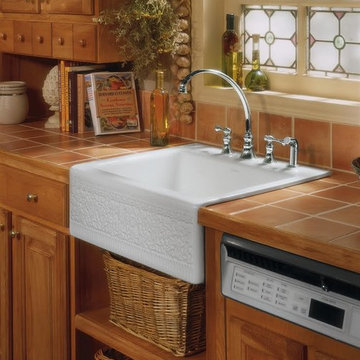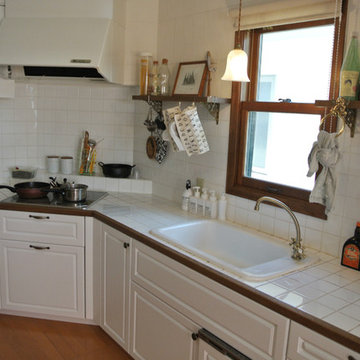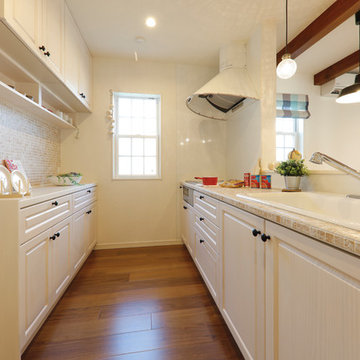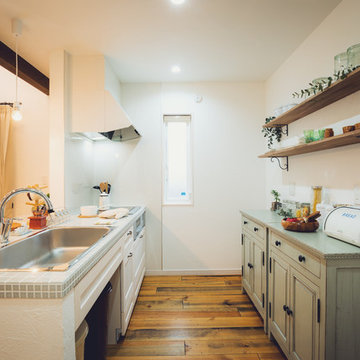Kitchen with Raised-panel Cabinets and Tile Benchtops Design Ideas
Refine by:
Budget
Sort by:Popular Today
161 - 180 of 608 photos
Item 1 of 3
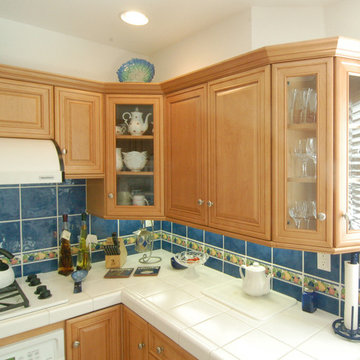
A narrow kitchen condo did not have accessible storage for the homeowner (she's on the short side). We added a chef's pantry for lots of easily reached storage space and made the upper cabinets bigger (to hang lower for easy reach). The cabinets to the side of the hood had to remain higher to give adequate clearance to the cooktop. We also held the upper cabinets down from the ceiling and created display space for the homeowner's glass collection -- she couldn't reach this space for everyday stuff anyway.
This also gave us the opportunity to provide indirect lighting from the tops of the cabinets.
Wood-Mode Fine Custom Cabinetry: Brookhaven's Pelham Manor
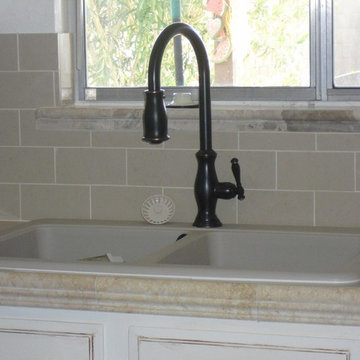
New sink with bronze fixture, subway tile backsplash and porcelain countertop with chair rail edging
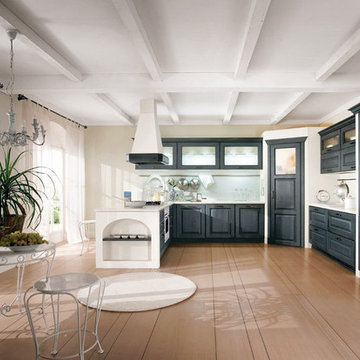
A contemporary kitchen with arched shelves from the Canova Collection. There are different colors and styles that will go with any kitchen design.

Graber Lightweaves roller shades with Regal wood cornice in Dark Cherry. Motorized roller shades
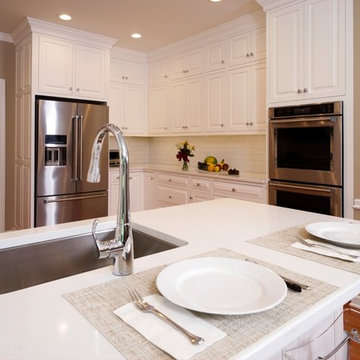
I designed and photographed this kitchen. Signature Custom Cabinetry, Colonial door style, plain inset with concealed hinges.
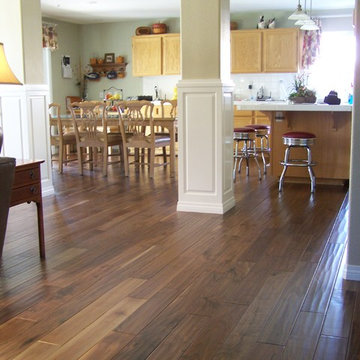
Engineered Walnut Hardwood Flooring - Lightly Hand Distressed and Finished with Urethane with Aluminum Oxide
Dimensions: 9/16" x 5" x Random Lengths (1.5' - 4.5') with a 4 mm Wear Layer
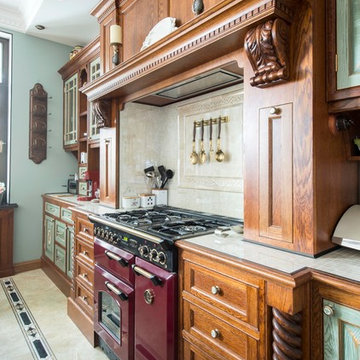
Проект реализован на мебельном предприятии Holmfort (г.Ясногорск). Фасады массив дуба, браширование, ручная покраска, патинирование. Каркас МДФ18мм, выдвижные яшики массив дуба. Плита Falcon Classic 90 (Великобритания). Холодильник Ilve 90см (Италия). Автор проекта: Болдырь Елена.
Фото: Александр Камачкин.
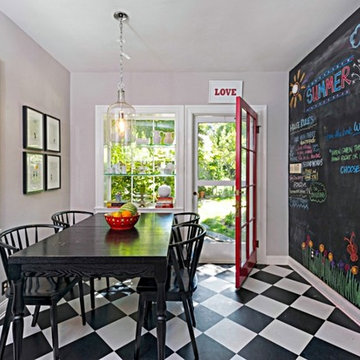
This is a 1921 Gem in Hancock Park, Los Angeles, that we Feng Shui'ed. It recently sold, and we are so pleased to see how gorgeous it looks!
Photos by "Shooting LA".
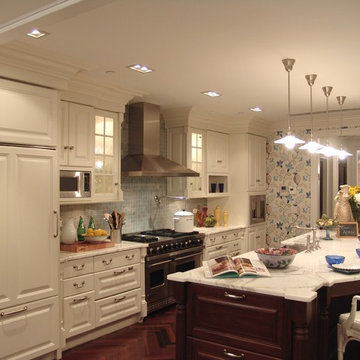
This top-of-the-line chefs kitchen features an elongated Island with comfortable seating for up to 4.
An island with a dark finish and intricate woodworking details sets the seating area and work space apart from the perimeter of the kitchen. Creating depth and contrast like that of an accent wall.
Kitchen with Raised-panel Cabinets and Tile Benchtops Design Ideas
9
