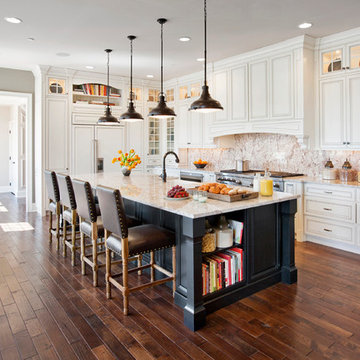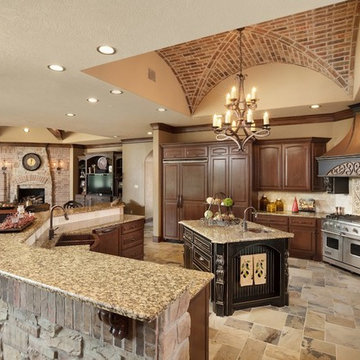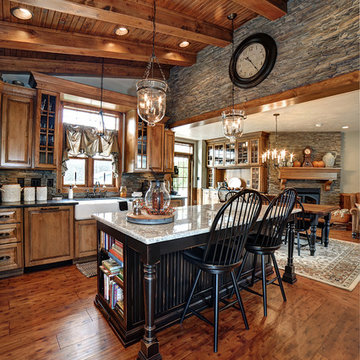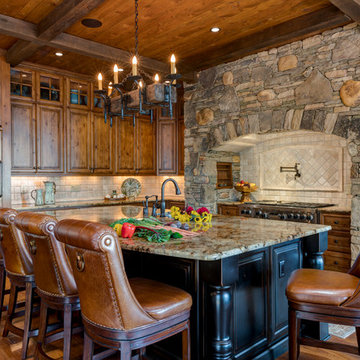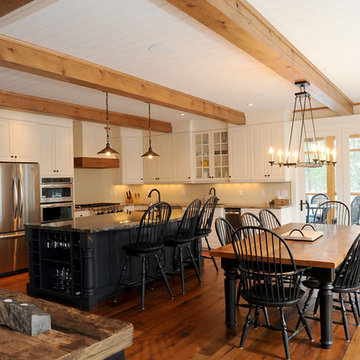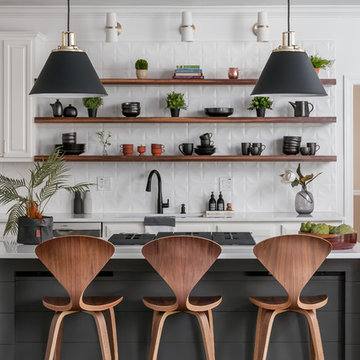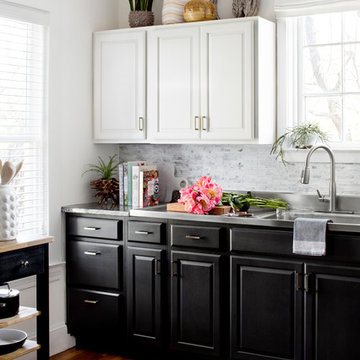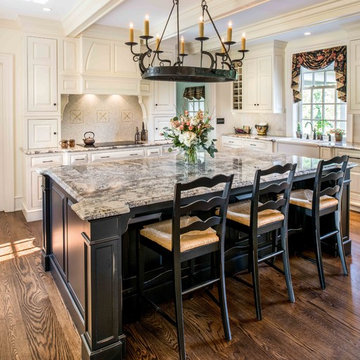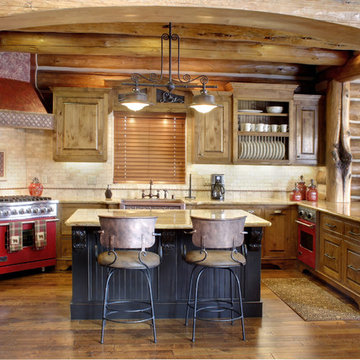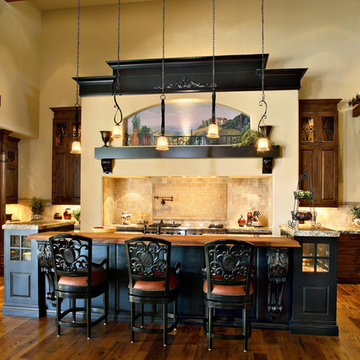Kitchen with Raised-panel Cabinets Design Ideas
Refine by:
Budget
Sort by:Popular Today
1 - 20 of 42 photos
Item 1 of 3
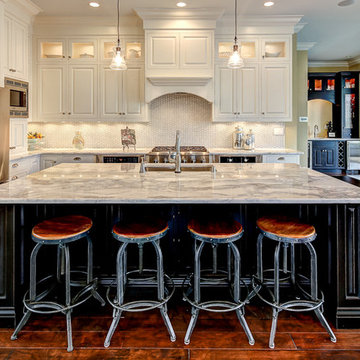
Kitchen Designed by JH Designs, Constructed by Joe Steele's Custom Cabinets, Photo by Tim Furlong Jr.
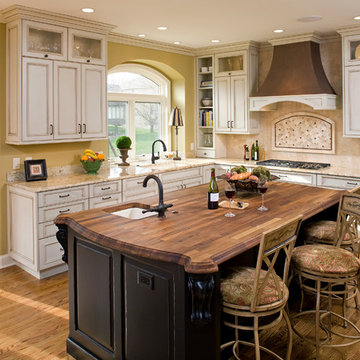
The Challenge: To find space for double ovens, a full refrigerator and full freezer, extra refrigerator drawers, a wine chiller, separate ice maker, and a second prep sink.
The Solution: By capturing unused space from the living room, these clients – a large family that loves to entertain – were able to locate new double ovens within their new work triangle. A large island with a black antique, distressed-painted finish and an Iroko wood countertop now houses refrigerator drawers and a prep sink. This island and the faux-finished, weathered-copper hood above the five-burner cook top are the focal points of the kitchen. Across from the island are a full refrigerator, freezer, and wine chiller. A new, larger, arched window brightens the entire room – and the enjoyment of all who enter!
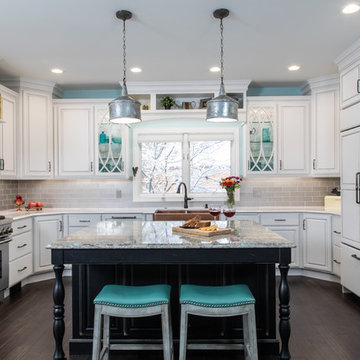
Bertch Kitchen Plus Cabinetry
Cambria quartz counter tops
glass and marble tile back splash
Hardware Resources Hardware
Signature Hardware copper sink

Stunning kitchen remodel and update by Haven Design and Construction! We painted the island, refrigerator wall, insets of the upper cabinets, and range hood in a satin lacquer tinted to Benjamin Moore's 2133-10 "Onyx, and the perimeter cabinets in Sherwin Williams' SW 7005 "Pure White". Photo by Matthew Niemann

This contemporary kitchen has some unique features. The island has 3 levels – a lower level Calcutta marble countertop for prepping, rolling, or mixing; a mid-level with the same height and material as the main perimeter countertops (Caesarstone “Blizzard”); and a slightly higher level made with a custom-designed maple table that fits over the end of the island counter.
Although the custom table required extra time and consideration, the challenge to design it was well worth it. It is a pivotal element in the space and is both highly functional and aesthetic. Its inventive flexible design allows it to be moved to any side of the island. Moreover, by simply adding a leg, it easily converts into a free-standing table that can be positioned anywhere in the room. This flexibility maximizes its versatility. It can be arranged so guests can dine in close proximity to family members or it can be relocated where food and drinks can be served off to the side and out of the way.
The table’s custom maple finish ties in well with the existing fireplace and bookshelf in the sitting room.
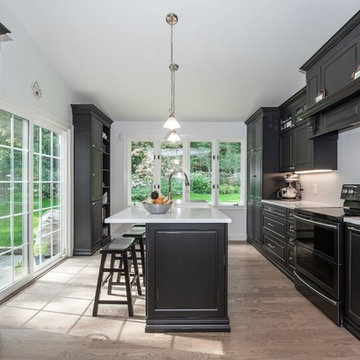
Traditional Black & White Kitchen in Norwalk, CT
Large kitchen area with open space and dining area. Large kitchen island by the window and black cabinetry lining the wall of the kitchen. Under cabinet lighting brightens up the white backsplash and the white walls give it an open, airy feeling.
#traditionalkitchen #transitionalkitchen #blackandwhitekitchen #island
Kitchen with Raised-panel Cabinets Design Ideas
1

