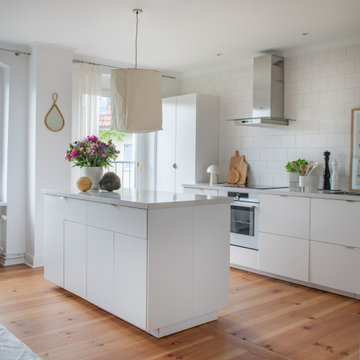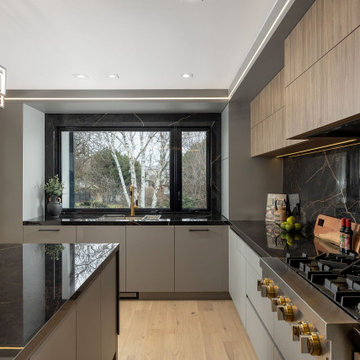Kitchen with Recessed Design Ideas
Refine by:
Budget
Sort by:Popular Today
121 - 140 of 3,452 photos
Item 1 of 3
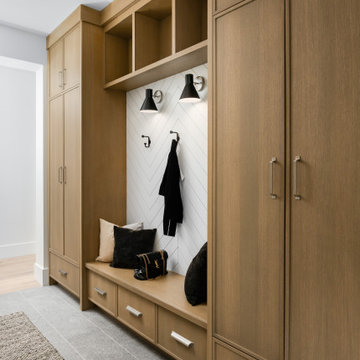
This beautiful custom home was completed for clients that will enjoy this residence in the winter here in AZ. So many warm and inviting finishes, including the 3 tone cabinetry

Una cucina parallela, con zona lavoro e colonna forno da un lato e colonna frigo, dispensa e tavolo sull'altro lato. Per guadagnare spazio è stata realizzata una panca su misura ad angolo. Il tavolo è in noce americato come il parquet del soggiorno. Lo stesso materiale è stato ripreso anche sul soffitto della zona pranzo. Cucina di Cesar e lampade sopra al tavolo di Axolight.
Foto di Simone Marulli

See https://blackandmilk.co.uk/interior-design-portfolio/ for more details.
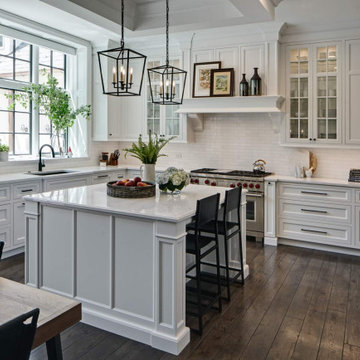
Design Challenges:
-Offer sufficient storage despite a very large window and many appliances
-Include an island without crowding the existing breakfast table
-Create a feeling of warmth in an all-white kitchen
Design Solutions:
-Take wall cabinets up to the 10′ ceiling – this facilitates plenty of storage for everyday items and items that are used less frequently
-Scale the island’s potential back a bit and add furniture details so that it fits into the space beautifully
-Add glass doors to the cabinets surrounding the hood – displaying carefully curated items and keepsakes is a great way to add color to a mostly white space
-Matte black hardware and lighting adds contrast and keeps things fresh
THE RENEWED SPACE
The family loves their new kitchen. As a focal point for meals and activities, it is the hub of their day-to-day lives. The bright, light-filled space is great for cooking, enjoying meals and spending time with family and friends.

CASA AF | AF HOUSE
Open space ingresso, tavolo su misura in quarzo e cucina secondaria
Open space: view of the second kitchen ad tailor made stone table

In den klaren Linien des Küchendesigns der SieMatic-Küche fallen die Arbeitsbereiche nur bei der Nutzung ins Auge. Oberflächengleich schließen die glänzende Arbeitsplatte und das Designer-Ceranfeld ab, in dem der Dunstabzug von unten integriert wurde, um eine störende Abzugshaube zu vermeiden. Die Spüle wurde als Vertiefung in der Arbeitsplatte gewählt.
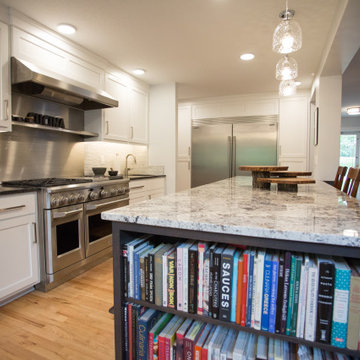
A timeless gourmet kitchen for a trained gourmet chef. Woodchuck Manufacturing was proud to help this gourmet chef create the gourmet kitchen of her dreams. This spacious kitchen is the highlight and gathering spot of this lovely Midwestern home. The wonderfully large contrasting island greets guests while housing all of the home chefs cookbook beautifully.
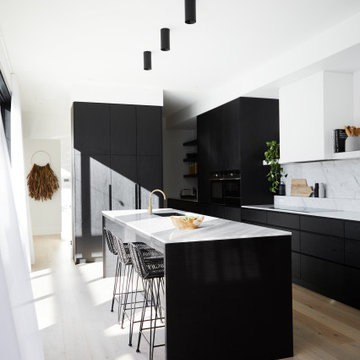
Bringing this incredible Modern Farmhouse to life with a paired back coastal resort style was an absolute pleasure. Monochromatic and full of texture, Catalina was a beautiful project to work on. Architecture by O'Tool Architects , Landscaping Design by Mon Palmer, Interior Design by Jess Hunter Interior Design
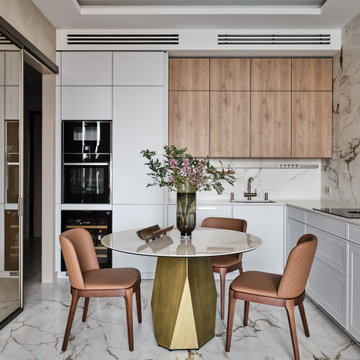
Главным акцентом стал яркий оригинальный стол и стулья. Массивная латунная опора стола Deod от SOVET Italia выполнена в естественном равновесии геометрии. Автор Джанлуиджи Ландони был вдохновлен скульптурными линиями Доломитовых Альп. Стулья Magda Couture от Cattelan Italia в представлении не нуждается. Это новая версия модели, с простёжкой.
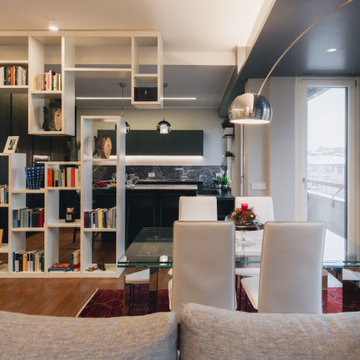
Vista della cucina e della libreria appesa che separa i due ambienti.
Foto di Simone Marulli
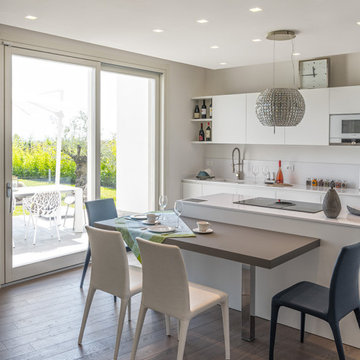
Cucina lineare impreziosita da un lussuoso lampadario che cade sull'isola centrale con piano cottura a cappa integrata.
Per rendere tutt'uno l'ambiente è stato realizzato un tavolo incorporato all'isola.
le finiture utilizzate sono principalmente laccature.

Modern, yet invitingly luxurious kitchen with back-lit tray ceiling and recessed lighting. Custom, foil-backed, glass tile backsplash. Custom cabinets with straight-grained wood paneling. Black trimmed windows, and dark stone countertop. Kitchen island with porcelain countertop.
Photo by Marcie Heitzmann
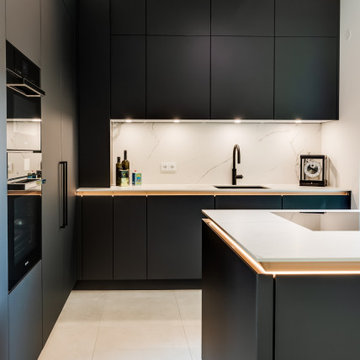
Klare Linien und Kontraste geben der modernen Küche schlichte Eleganz, die auf engstem Raum hohen Nutzungskomfort und Bewegungsfreiheit gewährleistet. Der direkte und offene Zugang bringt die strukturierte Konzeption optimal zur Geltung.
Kitchen with Recessed Design Ideas
7



