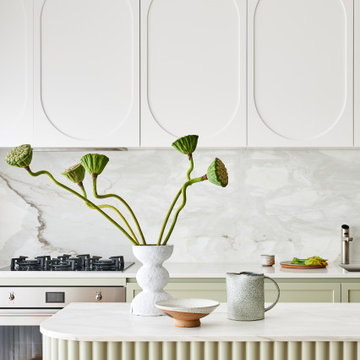Kitchen with Recessed Design Ideas
Refine by:
Budget
Sort by:Popular Today
61 - 80 of 8,939 photos
Item 1 of 3

Three small rooms were demolished to enable a new kitchen and open plan living space to be designed. The kitchen has a drop-down ceiling to delineate the space. A window became french doors to the garden. The former kitchen was re-designed as a mudroom. The laundry had new cabinetry. New flooring throughout. A linen cupboard was opened to become a study nook with dramatic wallpaper. Custom ottoman were designed and upholstered for the drop-down dining and study nook. A family of five now has a fantastically functional open plan kitchen/living space, family study area, and a mudroom for wet weather gear and lots of storage.

Cucina verde comodoro con pensili bianchi di dimensioni contenute ma molto funzionale. Top in HPL grigio effetto marmo. Foto di Simone Marulli

La cucina affaccia sull'ingresso della casa con una penisola con fuochi in linea della Smeg. Cappa in acciaio sospesa. Pannellatura della cucina in laminato multicolore. Soppalco sopra ingresso con letto ospiti. Scaletta vintage di accesso al soppalco. Piano del top e lavabi in corian. Paraspruzzi in vetro retro-verniciato.

Granite Transformations of Jacksonville offers engineered stone slabs that we custom fabricate to install over existing services - kitchen countertops, shower walls, tub walls, backsplashes, fireplace fronts and more, usually in one day with no intrusive demolition!
Our amazing stone material is non porous, maintenance free, and is heat, stain and scratch resistant. Our proprietary engineered stone is 95% granites, quartzes and other beautiful natural stone infused w/ Forever Seal, our state of the art polymer that makes our stone countertops the best on the market. This is not a low quality, toxic spray over application! GT has a lifetime warranty. All of our certified installers are our company so we don't sub out our installations - very important.
We are A+ rated by BBB, Angie's List Super Service winners and are proud that over 50% of our business is repeat business, customer referrals or word of mouth references!! CALL US TODAY FOR A FREE DESIGN CONSULTATION!

We are so proud of our client Karen Burrise from Ice Interiors Design to be featured in Vanity Fair. We supplied Italian kitchen and bathrooms for her project.

A ribbed and curved kitchen island in a soft grey green with a marble splash back and curved profile doors.

This is one of our favorite kitchen projects! We started by deleting two walls and a closet, followed by framing in the new eight foot window and walk-in pantry. We stretched the existing kitchen across the entire room, and built a huge nine foot island with a gas range and custom hood. New cabinets, appliances, elm flooring, custom woodwork, all finished off with a beautiful rustic white brick.

It is sometimes a surprise what beauty can lurk under the surface of a room. A client with a 1970s kitchen and eat-in area cut up by an unwieldy peninsula was desperate for it to reflect her love of all things English-and-French-Manor-Home.
Working closely with my client, we removed the peninsula in favor of a lovely free-standing island that we painted a shade of French Blue. This is topped with Old World sink hardware (note the ceramic HOT and COLD medallions on the faucets!) and a gorgeous marble counter with a very special edge profile that evokes an antique French Boulangerie counter from the 1910s. Pendants with patinaed metal shades over the island further the charming Old World feel. Handmade white and blue tiles laid in a quilted diamond pattern cover the backsplash, and the remainder of the cabinetry at the perimeter is in a warm cream tone.
The eat-in near the fireplace got a cozy treatment with custom seat cushions and window seat bench cushions in a classic blue-and-white Toile de Jouy matching the island stools.
The nearby living room got a similar treatment. We removed dark wood paneling and dark carpeting in favor of a light sky blue wall and lighter wood flooring. A new rug with the appearance of an heirloom, a new grand-scaled sofa, and some of my client’s precious antiques helped take the room from 70s rec room to English Sitting Room.
Photo: Bernardo Grijalva

Кухня в стиле Прованс
Дизайн проект: Анна Орлик ☎+7(921) 683-55-30
Кухонный гарнитур с рамочными фасадами и перекрестиями
Очень уютный проект получился.
Материалы:
✅ Фасады - сборные мдф, покрытые матовой эмалью,
✅ Столешница с заходом в подоконник (SLOTEX),
✅ Фурнитура БЛЮМ (Австрия)
✅ Мойка керамическая BLANCO (Германия),
✅ Бытовая техника Электролюкс.

Cucina moderna con uno stile pulito che si unisce alla sala da pranzo per ospiti e sala da pranzo per la famiglia. Cucina con isola, forno elettrico, forno a microonde, macchina del caffè incassate.
Kitchen with Recessed Design Ideas
4









