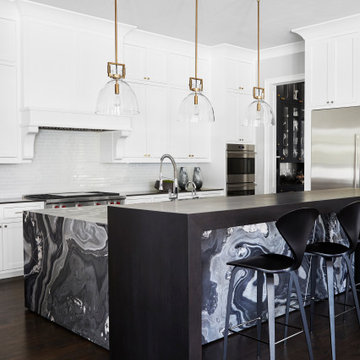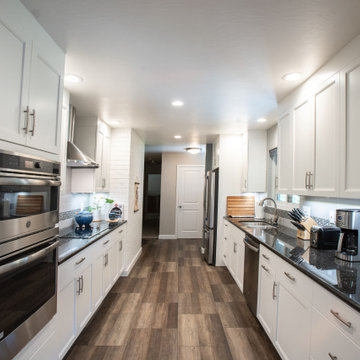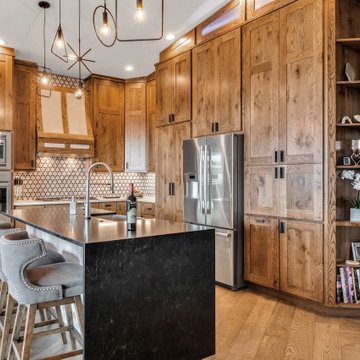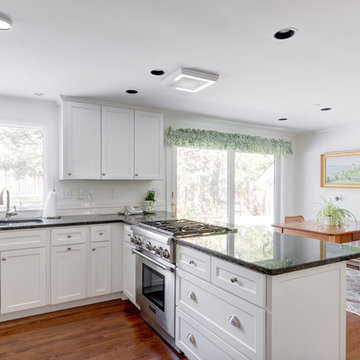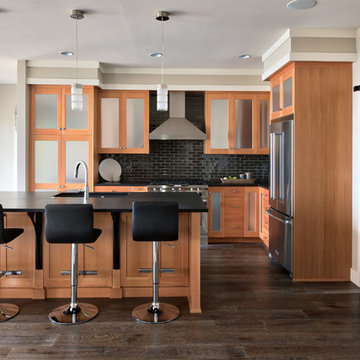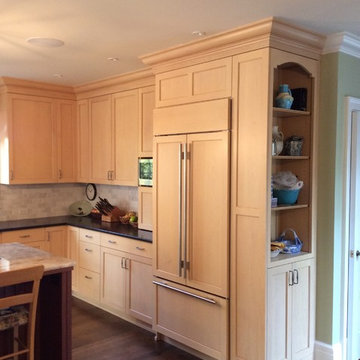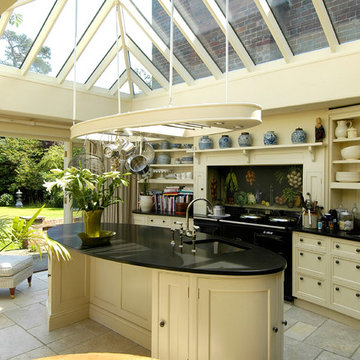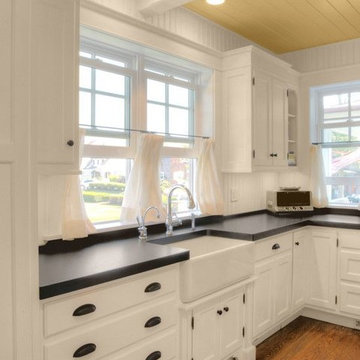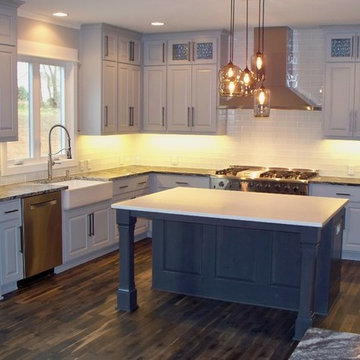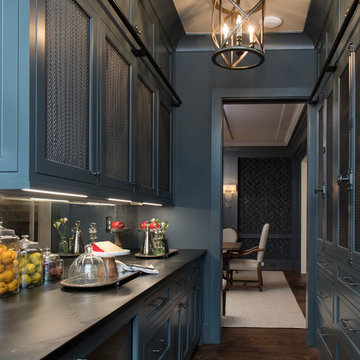Kitchen with Recessed-panel Cabinets and Black Benchtop Design Ideas
Refine by:
Budget
Sort by:Popular Today
101 - 120 of 5,304 photos
Item 1 of 3

View of induction cooktop wall, including a wall oven and a 36" french door refrigerator. A bright orange backsplash of 4 x 4 ceramic tile adds brightness to the two-tone white/green cabinets.
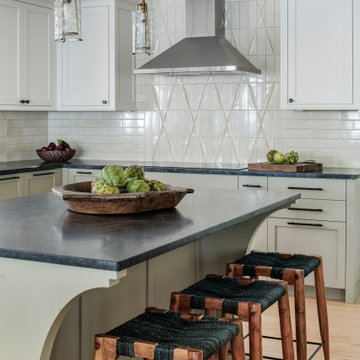
TEAM
Interior Designer: LDa Architecture & Interiors
Builder: Youngblood Builders
Photographer: Greg Premru Photography

Our client had the perfect lot with plenty of natural privacy and a pleasant view from every direction. What he didn’t have was a home that fit his needs and matched his lifestyle. The home he purchased was a 1980’s house lacking modern amenities and an open flow for movement and sight lines as well as inefficient use of space throughout the house.
After a great room remodel, opening up into a grand kitchen/ dining room, the first-floor offered plenty of natural light and a great view of the expansive back and side yards. The kitchen remodel continued that open feel while adding a number of modern amenities like solid surface tops, and soft close cabinet doors.
Kitchen Remodeling Specs:
Kitchen includes granite kitchen and hutch countertops.
Granite built-in counter and fireplace
surround.
3cm thick polished granite with 1/8″
V eased, 3/8″ radius, 3/8″ top &bottom,
bevel or full bullnose edge profile. 3cm
4″ backsplash with eased polished edges.
All granite treated with “Stain-Proof 15 year sealer. Oak flooring throughout.

A dark wood kitchen exudes a sense of warmth and sophistication. The rich, deep tones of the wood create a cozy and inviting atmosphere, while also adding a touch of elegance to the space. The dark wood cabinets and countertops provide a striking contrast against lighter elements in the room, such as stainless steel appliances or light-colored walls. Overall, a dark wood kitchen is a timeless choice that brings a sense of luxury and comfort to any home.

sahara noir - adding contrast to your kitchen
The sahara noir is a block kitchen concept designed as cubes, and each cube has its function: preparation, cooking, and washing. With a black base and pure white veins, the sahara noir concept is designed perfectly with stone and represents an obstacle to visual continuity. Add contrasts to your kitchen with a black island and white cupboards to give your kitchen a chic and stylish vibe.

A warm and very welcoming kitchen extension in Lewisham creating this lovely family and entertaining space with some beautiful bespoke features. The smooth shaker style lay on cabinet doors are painted in Farrow & Ball Green Smoke, and the double height kitchen island, finished in stunning Sensa Black Beauty stone with seating on one side, cleverly conceals the sink and tap along with a handy pantry unit and drinks cabinet.

The kitchen is in a beautifully newly constructed multi-level luxury home
The clients brief was a design where spaces have an architectural design flow to maintain a stylistic integrity
Glossy and luxurious surfaces with Minimalist, sleek, modern appearance defines the kitchen
All state of art appliances are used here
All drawers and Inner drawers purposely designed to provide maximum convenience as well as a striking visual appeal.
Recessed led down lights under all wall cabinets to add dramatic indirect lighting and ambience
Optimum use of space has led to cabinets till ceiling height with 2 level access all by electronic servo drive opening
Integrated fridges and freezer along with matching doors leading to scullery form part of a minimalistic wall complementing the symmetry and clean lines of the kitchen
All components in the design from the beginning were desired to be elements of modernity that infused a touch of natural feel by lavish use of Marble and neutral colour tones contrasted with rich timber grain provides to create Interest.
The complete kitchen is in flush doors with no handles and all push to open servo opening for wall cabinets
The cleverly concealed pantry has ample space with a second sink and dishwasher along with a large area for small appliances storage on benchtop
The center island piece is intended to reflect a strong style making it an architectural sculpture in the middle of this large room, thus perfectly zoning the kitchen from the formal spaces.
The 2 level Island is perfect for entertaining and adds to the dramatic transition between spaces. Simple lines often lead to surprising visual patterns, which gradually build rhythm.
New York marble backlit makes it a stunning Centre piece offset by led lighting throughout.

Apron front sink, leathered granite, stone window sill, open shelves, cherry cabinets, radiant floor heat.
Kitchen with Recessed-panel Cabinets and Black Benchtop Design Ideas
6

