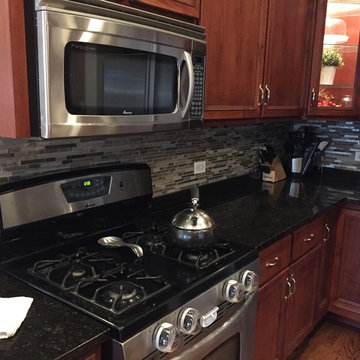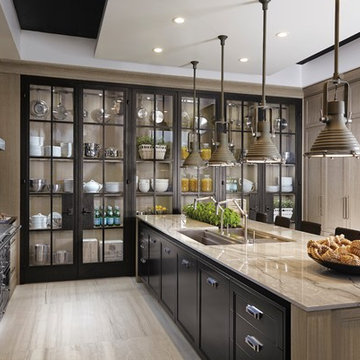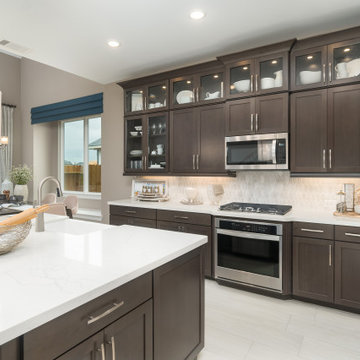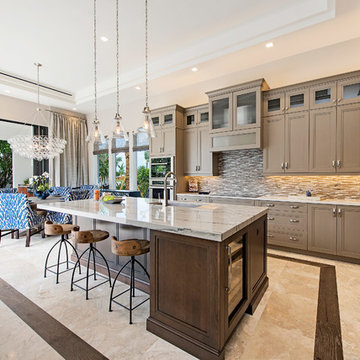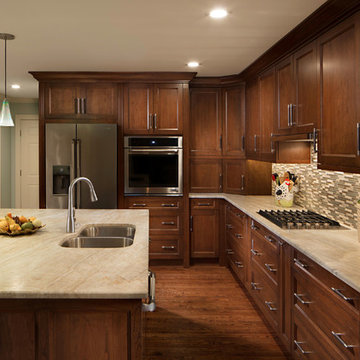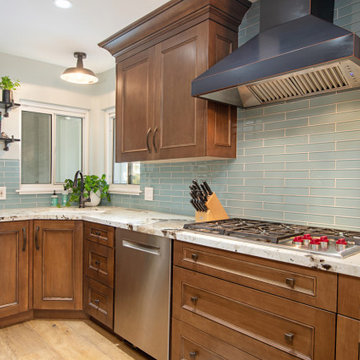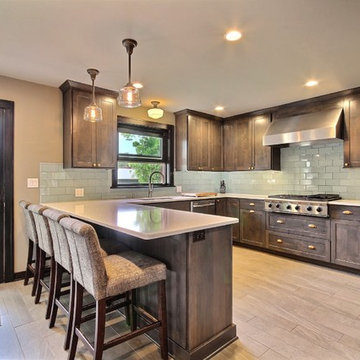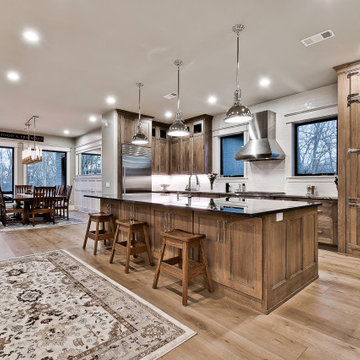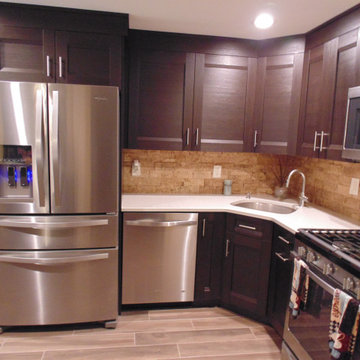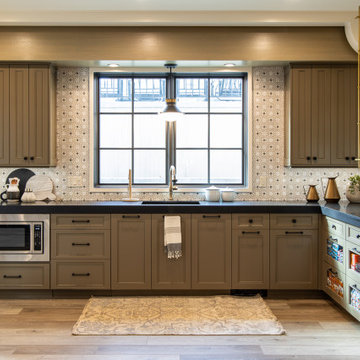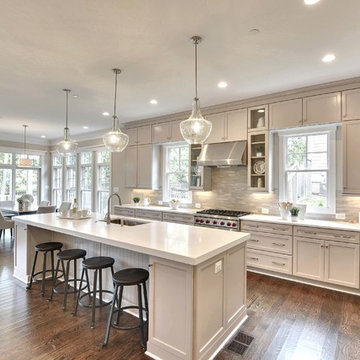Kitchen with Recessed-panel Cabinets and Brown Cabinets Design Ideas
Refine by:
Budget
Sort by:Popular Today
41 - 60 of 2,783 photos
Item 1 of 3

Our client had the perfect lot with plenty of natural privacy and a pleasant view from every direction. What he didn’t have was a home that fit his needs and matched his lifestyle. The home he purchased was a 1980’s house lacking modern amenities and an open flow for movement and sight lines as well as inefficient use of space throughout the house.
After a great room remodel, opening up into a grand kitchen/ dining room, the first-floor offered plenty of natural light and a great view of the expansive back and side yards. The kitchen remodel continued that open feel while adding a number of modern amenities like solid surface tops, and soft close cabinet doors.
Kitchen Remodeling Specs:
Kitchen includes granite kitchen and hutch countertops.
Granite built-in counter and fireplace
surround.
3cm thick polished granite with 1/8″
V eased, 3/8″ radius, 3/8″ top &bottom,
bevel or full bullnose edge profile. 3cm
4″ backsplash with eased polished edges.
All granite treated with “Stain-Proof 15 year sealer. Oak flooring throughout.
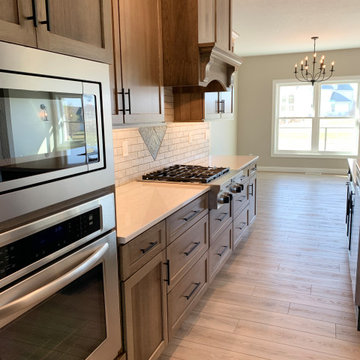
A brand new home built in Geneseo, IL by Hazelwood Homes with design and materials from Village Home Stores. Great room kitchen design featuring DuraSupreme cabinetry in the Hudson door and Hickory Morel stain with a painted Graphite island. CoreTec Luxury Vinyl Plank flooring in Belle Mead Oak, KitchenAid appliances, and Cambria Quartz surfaces in the Torquay design also featured.
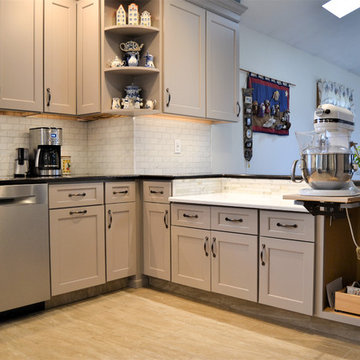
This kitchen is a baker's lovers kitchen. Designed with cashmere colored crest wood highland panel cabinets, and complemented with a cherry shell gray island. Porcelain tile floor. A baking center with a mixer lift and spotlight for better lighting. Dark counter top with a light island.
Learn more about us and how we get the job done at http://ckbi.biz/index.php/our-process/
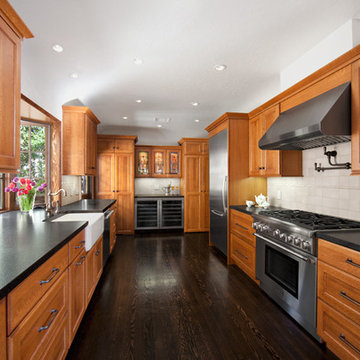
This beautiful Tudor home, in the Holmby Hills historic district of west LA, needed a total remodel from the previous 1980's redo. The homeowners wanted an early 20th century look and feel to the kitchen with all the modern conveniences.
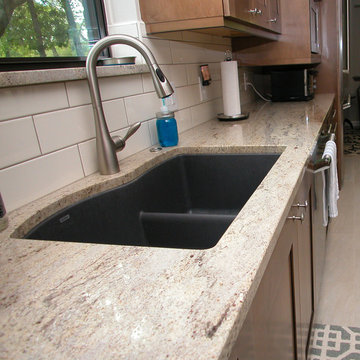
Counter Tops over seen by Mick Spellman of Solid Rock Services. The construction responsibilities were shared by John Hinson of J. Shelly Services, LLC
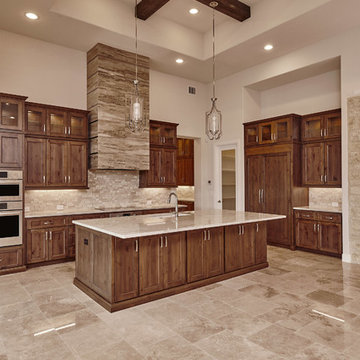
This transitional kitchen is a timeless, unique, clean and fine lines with a polished marble counter top and flooring. The vent hood is a custom piece and the cabinetry is built in custom and stained to perfection.
Wood:
Knotty Alder
Finish: Pecan with a
light shade
Door Style:
CS5-125N-FLAT
Countertops:
Quartzite
Taj Mahal
3CM Square Edge
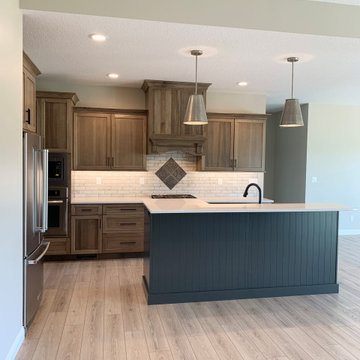
A brand new home built in Geneseo, IL by Hazelwood Homes with design and materials from Village Home Stores. Great room kitchen design featuring DuraSupreme cabinetry in the Hudson door and Hickory Morel stain with a painted Graphite island. CoreTec Luxury Vinyl Plank flooring in Belle Mead Oak, KitchenAid appliances, and Cambria Quartz surfaces in the Torquay design also featured.
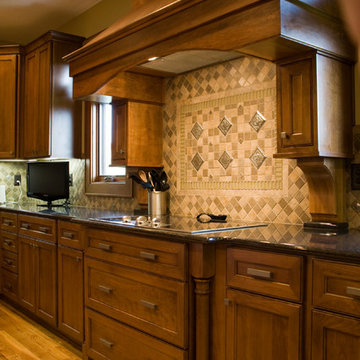
This kitchen design is one of our favorites. Stained cherry kitchen cabinets with an onyx glaze add a timeless elegance to the look of the cabinetry. Windows on each side of the custom-designed hood as well as under cabinet lighting add to the sparkle of the dark granite. With a large island, this family is sure to never run short of counter space. In one corner a larger custom built pantry is hidden by a set of cherry doors finished to match the kitchen cabinets. In the opposite corner, a decorative buffet with a sink adds to the function and elegance of the space. In this kitchen design, large walkways add to the spacious feel of the room.
Kitchen with Recessed-panel Cabinets and Brown Cabinets Design Ideas
3
