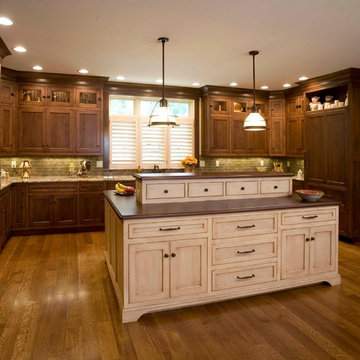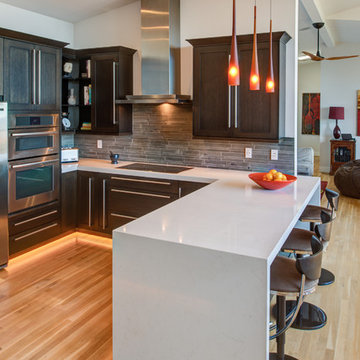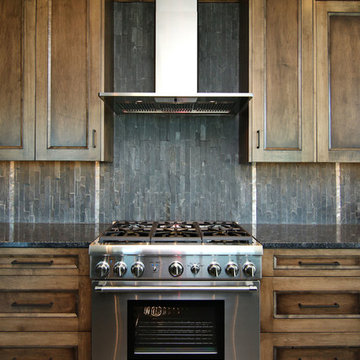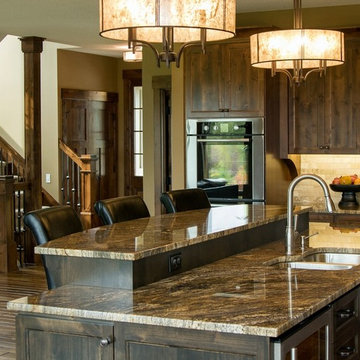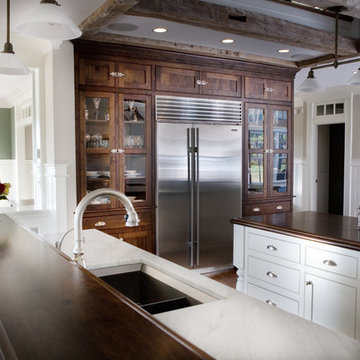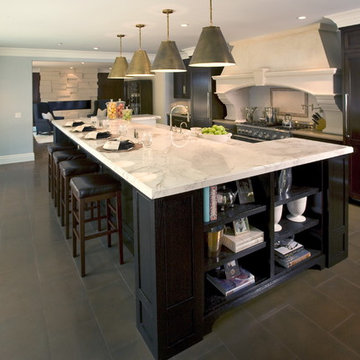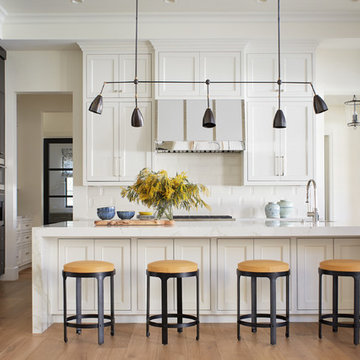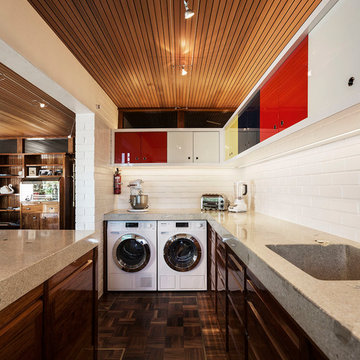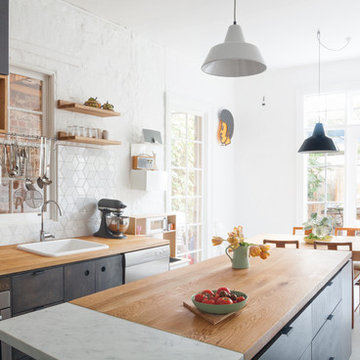Kitchen with Recessed-panel Cabinets and Dark Wood Cabinets Design Ideas
Refine by:
Budget
Sort by:Popular Today
161 - 180 of 17,006 photos
Item 1 of 3
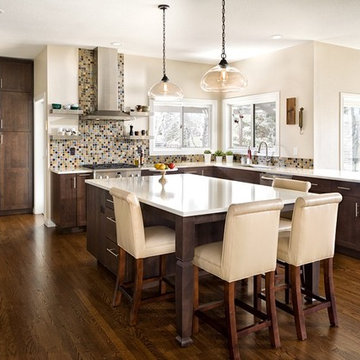
By using the original windows, there is ambient light throughout the kitchen. Natural light and large windows add to the overall design of this uniquely Colorado home. Light brightens the look of this kitchen and with the earthy color scheme, the outdoors is embraced indoors.
Photo Credit: StudioQPhoto.com
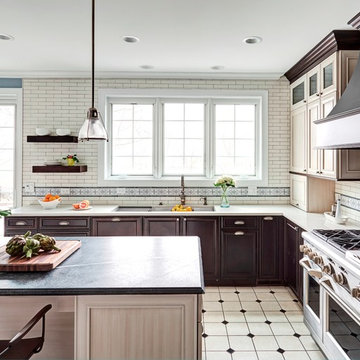
The goal of the project was to create a more functional kitchen, but to remodel with an eco-friendly approach. To minimize the waste going into the landfill, all the old cabinetry and appliances were donated, and the kitchen floor was kept intact because it was in great condition. The challenge was to design the kitchen around the existing floor and the natural soapstone the client fell in love with. The clients continued with the sustainable theme throughout the room with the new materials chosen: The back splash tiles are eco-friendly and hand-made in the USA.. The custom range hood was a beautiful addition to the kitchen. We maximized the counter space around the custom sink by extending the integral drain board above the dishwasher to create more prep space. In the adjacent laundry room, we continued the same color scheme to create a custom wall of cabinets to incorporate a hidden laundry shoot, and dog area. We also added storage around the washer and dryer including two different types of hanging for drying purposes.

Interior Designer Rebecca Robeson created a Kitchen her client would want to come home to. With a nod to the Industrial, Rebecca's goal was to turn the outdated, oak cabinet kitchen, into a hip, modern space reflecting the homeowners LOVE FOR THE LOFT! Paul Anderson of EKD in Denver worked closely with the team at Robeson Design on Rebecca's vision to insure every detail was built to perfection. Custom cabinets made of Rift White Oak include luxury features such as live-edge Curly Maple shelves above the sink, touch-latch drawers, soft-close hinges and hand forged steel kick-plates that graze the oak hardwood floors... just to name a few. To highlight it all, individually lit drawers and cabinets activate upon opening. The marble countertops rest below the used brick veneer as both wrap around the Kitchen and into the Great Room. Custom pantry features frosted glass co-planar doors concealing pullout pantry storage and beverage center.
Rocky Mountain Hardware
Exquisite Kitchen Design
Tech Lighting - Black Whale Lighting
Photos by Ryan Garvin Photography
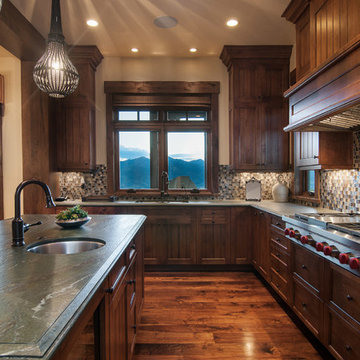
Park City Showcase of Homes 2013 by Utah Home Builder, Cameo Homes Inc., in Tuhaye, Park City, Utah. www.cameohomesinc.com
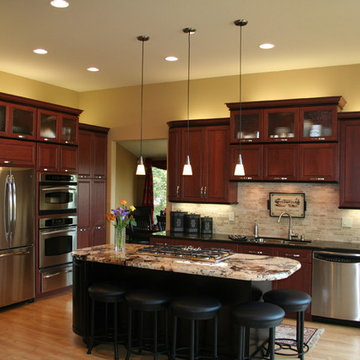
Cherry Chestnut Cabinets by Dura Supreme, with black mouldings and curved doors, black quartz countertops, granite island, black island cabinets, wood floors,
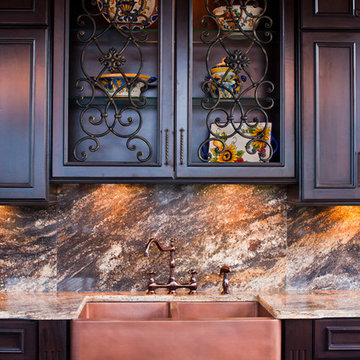
Black coffee stained cherry cabinets with a black glaze and resin waterproof finish. Granite ogee edge countertops with full height granite backsplash. Honey onyx was used for the back of the island. Custom designed ironwork with bronze finish. Copper farmhouse sink. Island trough copper sink 42" in width. Oil Rubbed bronze faucets. Viking appliances. Frontgate outdoor barstools.
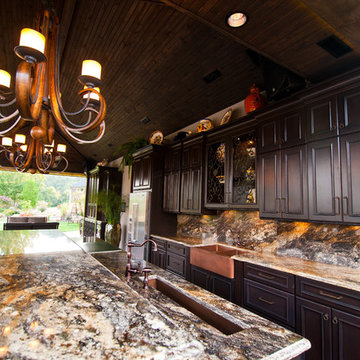
Black coffee stained cherry cabinets with a black glaze and resin waterproof finish. Granite ogee edge countertops with full height granite backsplash. Honey onyx was used for the back of the island. Custom designed ironwork with bronze finish. Copper farmhouse sink. Island trough copper sink 42" in width. Oil Rubbed bronze faucets. Viking appliances. Frontgate outdoor barstools.
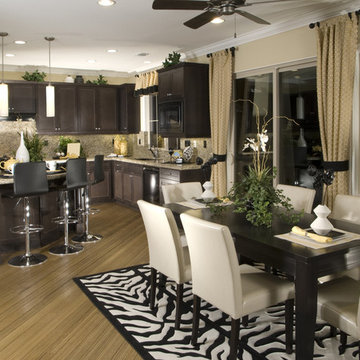
WINDOWS DRESSED UP SHOWROOM – located at 38th on Tennyson – www.windowsdressedup.com Complete line of window treatments - blinds, shutters, shades, custom drapes, curtains, valances, bedding. Over 3,000 designer fabrics. Bob & Linnie Leo have over 58 years experience in window fashions. Let them help you with your next project. Design recommendations and installation available. Hunter Douglas Showcase Dealer, Graber & Lafayette Interior Fashions too. Curtain & drapery hardware. OUT OF STATE? Visit our online store: www.ddccustomwindowfashions.com
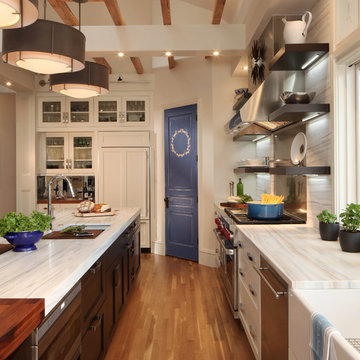
This angle simply showcases the closed island cabinetry, as well as the Wolf Microwave Drawer and two Sub-Zero Refrigerator Drawers (paneled and directly to the right of the microwave drawer).
Kitchen with Recessed-panel Cabinets and Dark Wood Cabinets Design Ideas
9

