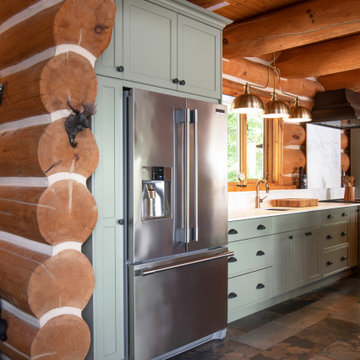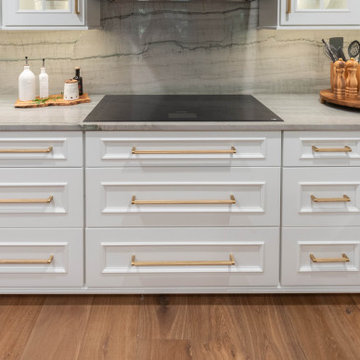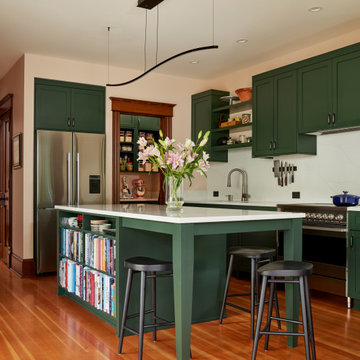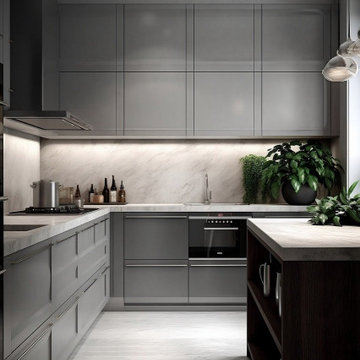Kitchen with Recessed-panel Cabinets and Engineered Quartz Splashback Design Ideas
Refine by:
Budget
Sort by:Popular Today
61 - 80 of 2,385 photos
Item 1 of 3
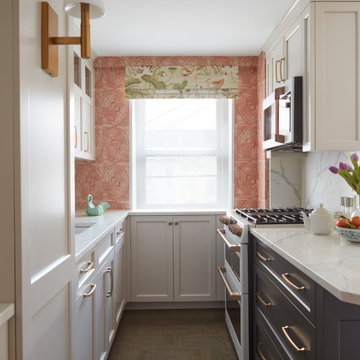
Bilotta Senior Designer, Thomas Vecchio, and Patrick J. Hamilton of Patrick James Hamilton Designs, partnered on this Manhattan upper east side kitchen renovation. This nondescript ‘60’s co-op and galley kitchen were reimagined into a pre-war era gem by adding architectural details: paneling, coffers, and moldings. Widening the opening created an open vista. Upper panes of glass on the Bilotta Collection wall cabinets echo the apartment’s transoms and unite the two sections that are interrupted by the paneled structural column. To compensate for the shorter wall, storage is optimized with plentiful pullouts, dividers, and specialized organizers. The “dead end” under the window was eliminated by continuing cabinetry and countertop materials around the room.
Countertop wall cabinets create a hutch in full view of the dining room. With dark gray paint, corner posts and furniture base molding, the peninsula reads like an island and bridges the two areas. Quartz countertops sport “lightning bolt” veins for pattern. Sophisticated on-
trend brushed brass was employed on the cabinet pulls and knobs, faucet, sconces, and pendants. A gamechanger was extending the footprint of the kitchen into the hallway with two tall cabinets. One is allocated for cleaning supplies, bulk items, recycling, and the vacuum. The other conceals a built-in wine rack; glassware and bar items; a docking drawer for charging devices; and a Penda-flex rack for files. An absolutely stunning metamorphosis.
Written by Paulette Gambacorta adapted for Houzz.
Bilotta Designer: Tom Vecchio
Interior Designer: Patrick J. Hamilton of Patrick James Hamilton Designs
Photographer: John Bessler
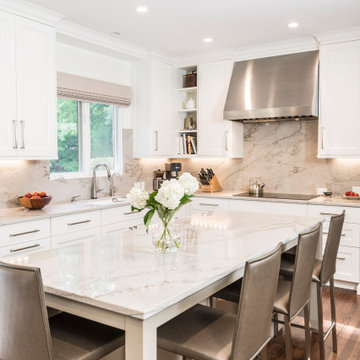
This homeowner came to us with her basic design ready for us to execute for her kitchen, but also asked us to design and update her entry, sunroom and fireplace. Her kitchen was 80’s standard builder grade cabinetry and laminate countertops and she had a knee wall separating her kitchen from the family room. We removed that wall and installed a custom cabinetry buffet to complement the cabinetry of the kitchen, allowing for access from all sides. We removed a desk area in the kitchen and converted it to a closed organization station complete with a charging station for phones and computers. Calcutta Quartzite countertops were used throughout and continued seamlessly up the walls as a backsplash to create a wow factor. We converted a closet into a pantry cabinet, and new stainless appliances, including a microwave drawer completed this renovation.
Additionally, we updated her sunroom by removing the “popcorn” textured ceiling and gave it a fresh updated coat of paint. We installed 12x24 tile floor giving the room a simple classic transformation. Finally, we renewed the fireplace area, by building a custom mantle and adding wood paneling and trim to soften the marble fireplace face and a simple coat of paint in the entry and a new chandelier brought a lighter and fresher impact upon entering the home.
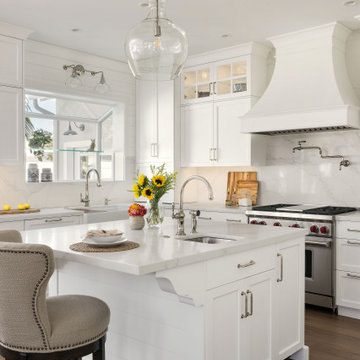
By raising the dropped ceilings, and removing a support post in the center of the entry, we transformed an uninspiring U-shaped kitchen with a peninsula into a bright and functional kitchen. The new island and high-end appliances featuring the Wolf range, 42" Subzero refrigerator, and the Fisher Paykel dishwasher drawers make cooking and entertaining a breeze. The island is a main hub in the kitchen, housing the Wolf microwave drawer, the Scottsman ice maker and the beautiful hammered stainless steel prep sink adjacent from the refrigerator for quick rinsing. Special attention was given to the custom cabinetry to give this kitchen a timeless look. Stacked glass cabinets add depth and extra storage, corbels were added at the island with a bead board detail to make the island a statement piece, and all the appliances were paneled to further emphasis a classic kitchen.
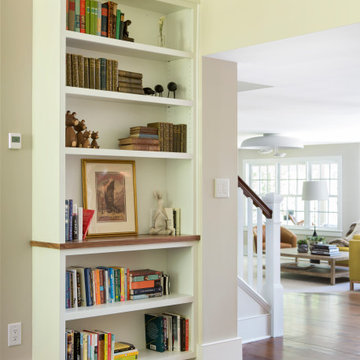
We designed an addition to the house to include the new kitchen, expanded mudroom and relocated laundry room. This custom-designed bookcase is located at the transition from kitchen to dining/family rooms.
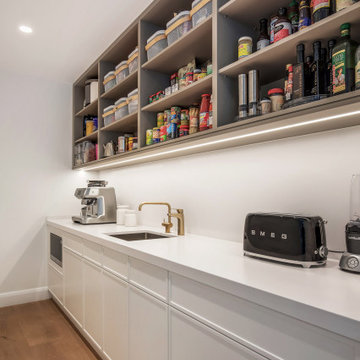
The Pantry/Scullery behind the kitchen with open wall cabinets and plenty of benchtop space.
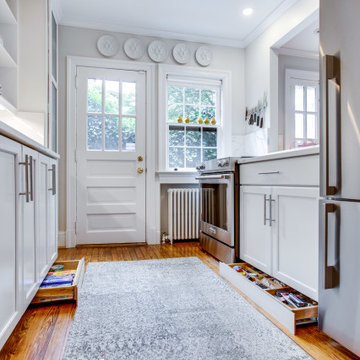
Designed by Marc Jean-Michel of Reico Kitchen & Bath in Bethesda, MD in collaboration with Wisdom Construction, this Washington, DC kitchen remodel features Merillat Masterpiece kitchen cabinets in the Ganon door style in a Dove White finish with Calacatta Laza engineered quartz countertops from Q by MSI.
The kitchen features unique storage in a smaller galley kitchen space by utilizing the toe kick area of the cabinets to create pull out drawer storage. Those drawers are touch-sensitive...a little toe push and out (and in) they go!
Photos courtesy of BTW Images LLC.
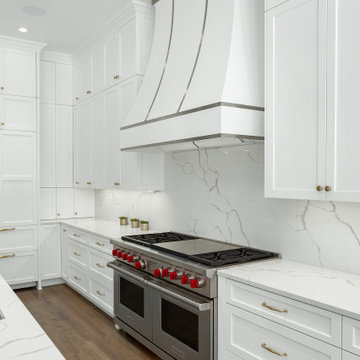
This sleek kitchen space used to be about half the size and twice as hard to use. Originally a "g-shape" we opened up walls and removed some windows to create a truly functional and friendly space. Flush and integrated appliances uplift the look and create a truly customized kitchen.
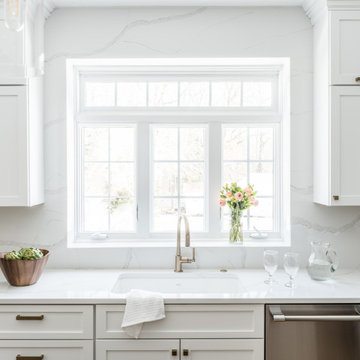
The full height backsplash in Brunello Element Quartz wraps the window which incorporates an extra deep ledge.
Remodel by Maynard Construction BRC, Inc.
Photography by Erin Little
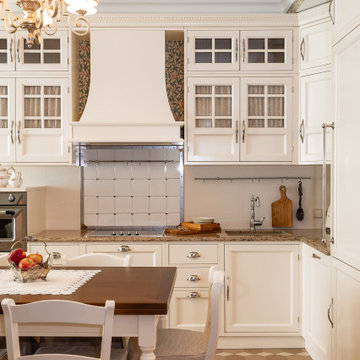
Гостиная в английском стиле, объединённая с кухней и столовой. Паркет уложен английской елочкой. Бархатные шторы с бахромой. Бумажные обои с растительным орнаментом. Белые двери и плинтуса. Гладкий потолочный карниз и лепная розетка. Белая кухня из массива с ручками из состаренного серебра фартуком из керамики и столешницей из кварца.
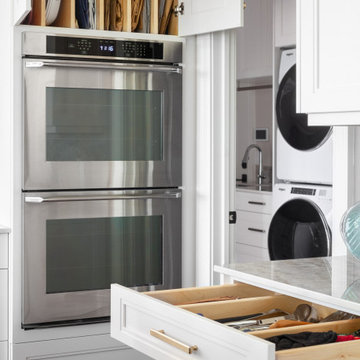
This transitional kitchen combined white-maple exterior cabinetry with key dark chocolate-cherry cabinetry accents. Effortlessly fused together with this multi-white engineered stone, this combination of color adds warmth to this large open kitchen. Adding accents as these birch interior panels allow for separation and organization within your cabinets without taking away from the beauty of the cabinetry. This kitchen increases the utility of the space along with the crisp appearance of a stellar kitchen.
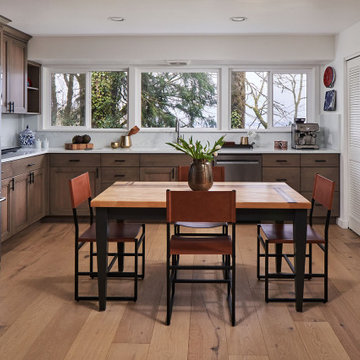
The lower-level kitchen is simple and elegant with natural wood cabinets, black pulls, a white quartz countertop, and three windows on the sink wall overlooking the city of Portland.
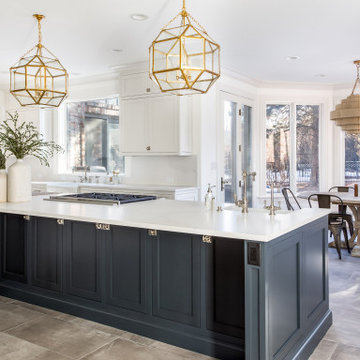
Kitchen, tile, appliances, lighting, appliances, plumbing fixtures, butcher block countertop
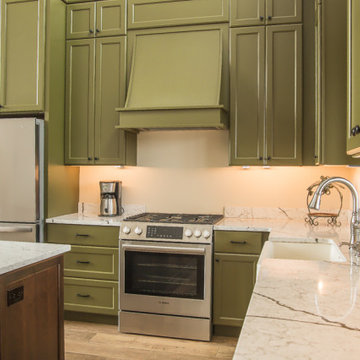
This modern farmhouse combined custom Sherwin Williams paint along with a custom cherry stained island. Stacked cabinets help these cabinets look grand against the 14 ft. exposed beam ceilings.
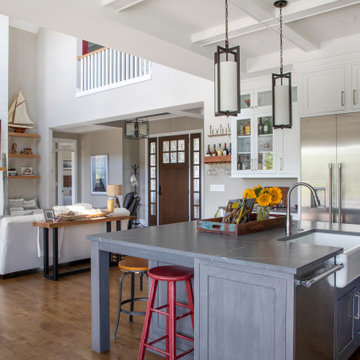
https://genevacabinet.com - Lake Geneva, WI - kitchen and bath design with gatherings in mind. Large center island is highly functional with drawer microwave, dishwasher and farmhouse sink.
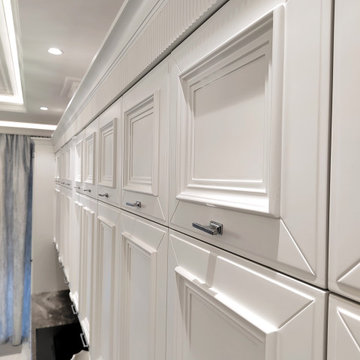
Мебель в стиле "неоклассика " во всем своем великолепии, Карниз верхний с подкарнизником. Цоколь- МДФ с фрезировкой. Цвет эмали по RAL9003.
Подсветка- врезной профиль в навесных корпусах и колонках.
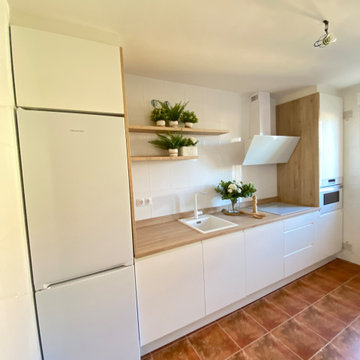
Esta propuesta de mobiliario de cocina, fue totalmente low cost o bajo coste, ya que nuestros clientes la querían para su segunda vivienda vacacional en un pueblo, pero sin renunciar a una composición de volúmenes impecable y una composición cromática y de materiales que convive y dialoga perfectamente con lo que tiene a su alrededor.
Kitchen with Recessed-panel Cabinets and Engineered Quartz Splashback Design Ideas
4
