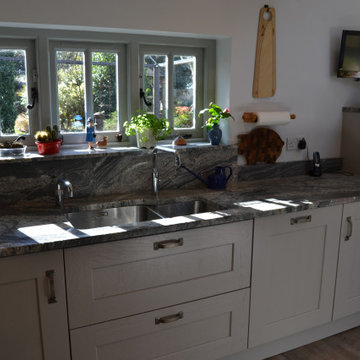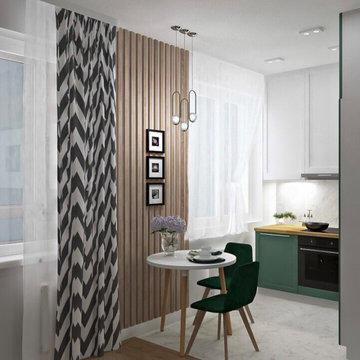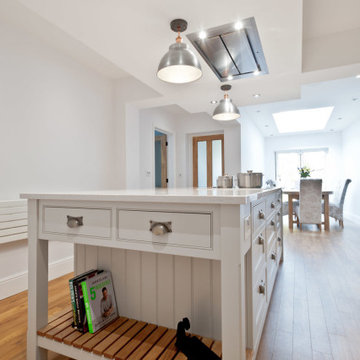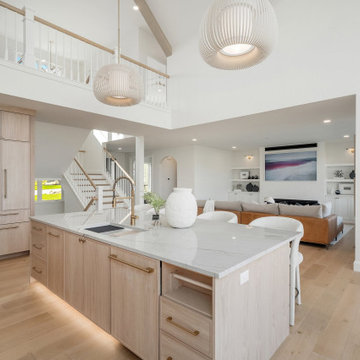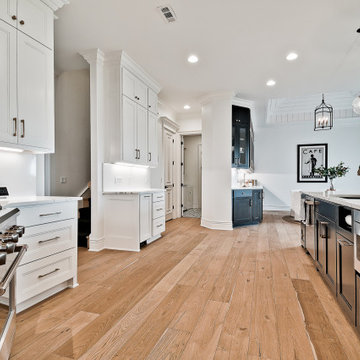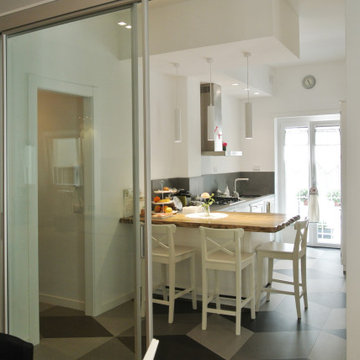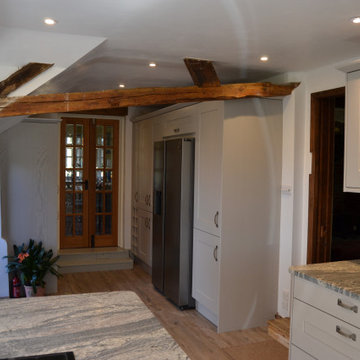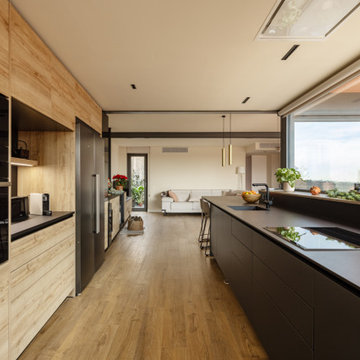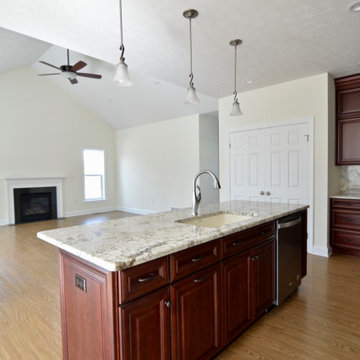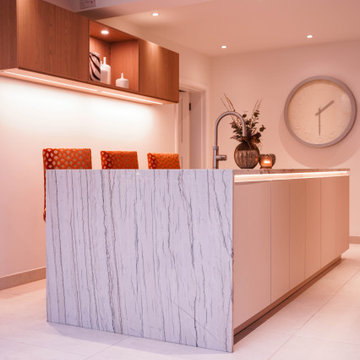Kitchen with Recessed-panel Cabinets and Granite Splashback Design Ideas
Refine by:
Budget
Sort by:Popular Today
141 - 160 of 476 photos
Item 1 of 3
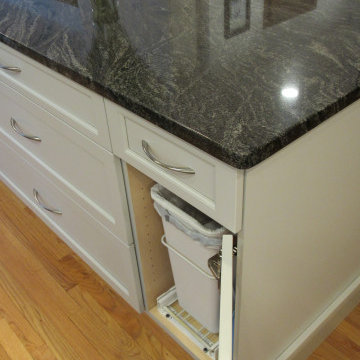
There wasn't room next to the sink to put a wastebasket pullout, but here in the island it's a quick pivot away when clearing dishes, and it's handy to the primary prep space.
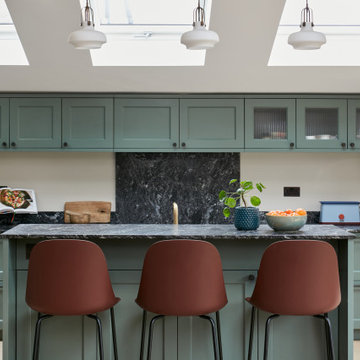
A warm and very welcoming kitchen extension in Lewisham creating this lovely family and entertaining space with some beautiful bespoke features. The smooth shaker style lay on cabinet doors are painted in Farrow & Ball Green Smoke, and the double height kitchen island, finished in stunning Sensa Black Beauty stone with seating on one side, cleverly conceals the sink and tap along with a handy pantry unit and drinks cabinet.
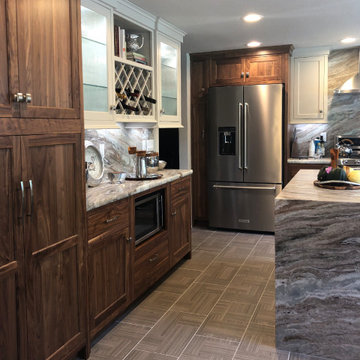
This Transitional kitchen remodel in Danville, CA features walnut wood cabinets from StarMark Cabinetry and a gorgeous granite island. The white cabinets with frosted panels add contrast and brightness to this space. Granite countertops and backsplash really highlight the earth tones while the tiled wood floor bring a tough of sophistication. Stainless steel appliances are seen throughout the kitchen along with a wine refrigerator, wine rack and speciality storage spaces.
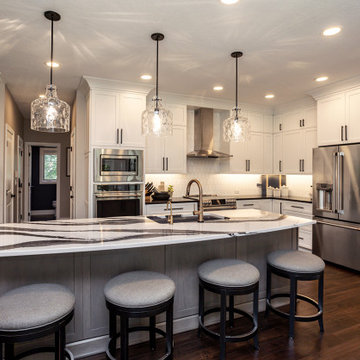
Originally a u-shaped kitchen, the space was redesigned to include a large island topped with Cambria Bentley quartz. White perimeter cabinetry with matte black granite. Black hardware with brushed gold plumbing fixtures.
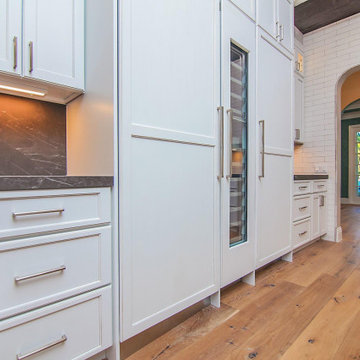
A traditional modern kitchen design featuring the Del Mar Oak from the Alta Vista Collection.
PC: Company name is Home Design Center of Stuart
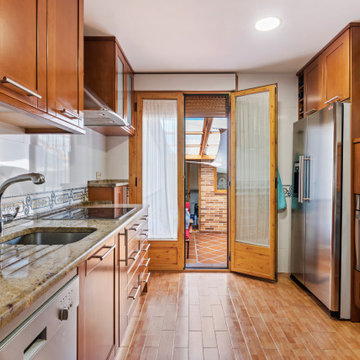
Instalación interior para cocina con dotación para: fregadero, nevera y lavavajillas, para la red de agua fría y caliente que conecta la derivación particular o una de sus ramificaciones por toma. Incluso llaves de paso de cuarto húmedo para el corte del suministro de agua. Totalmente montada, conexionada y probada. Instalación eléctrica. Suministro y colocación de alicatado y solado en porcelánico, según diseño. Suministro y colocación de muebles y electrodomésticos, según proyecto.
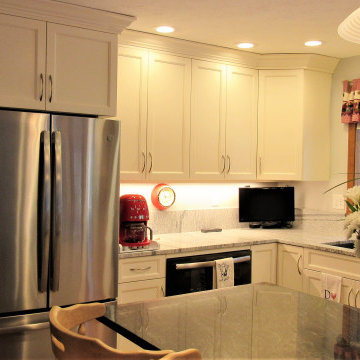
We used an extra depth cabinet above the refrigerator for accessibility; we normally recommend installing tray dividers and storing flat items like cookie sheets and cutting boards vertically here.
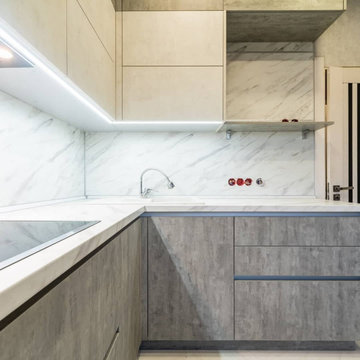
Ищете современную кухню, сочетающую в себе стиль и функциональность? Обратите внимание на нашу серую угловую кухню с матовыми фасадами. Яркая гамма, средний размер и дизайн с широкими углами делают эту кухню идеальной для тех, кто ищет гладкую эстетику в стиле лофт. Светло-серый цвет и белые акценты создают стильный и современный вид, а отсутствие ручек придает минималистский вид.
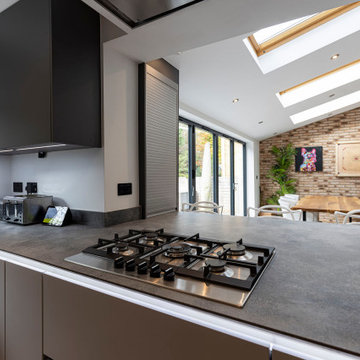
Here’s a 2020 kitchen with real WOW-factor.
The client from Radlett near St Albans, wanted a space that was bang on trend and perfect for entertaining loved ones, but also a multi-functional space that they could enjoy the kids growing up in.
There’s so much seating space in this area now, there’s certainly room for everyone, and the abundance of Siemens ovens makes this a real hosting kitchen.
Our favourite part of this kitchen? The concrete quartz worktop. The industrial trend is really making a statement this year, but this hard-wearing worktop will last for years to come!
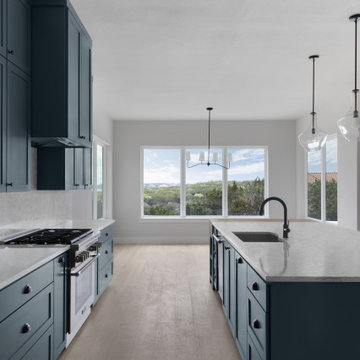
Are you ready for a home that lives, works, and lasts better? Our Zero Energy Ready Homes are so energy efficient a renewable energy system can offset all or most of their annual energy consumption. We have designed these homes for you with our top-selling qualities of a custom home and more. Join us on our mission to make energy-efficient, safe, healthy, and sustainable, homes available to everyone.
Builder: Younger Homes
Architect: Danze and Davis Architects
Designs: Rachel Farrington
Photography: Cate Black Photo
Kitchen with Recessed-panel Cabinets and Granite Splashback Design Ideas
8
