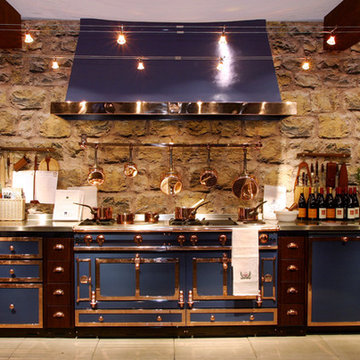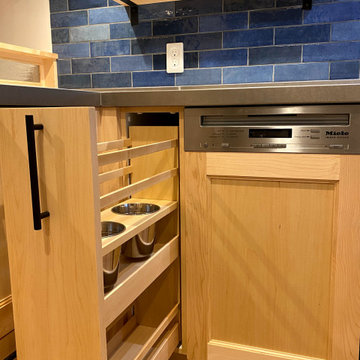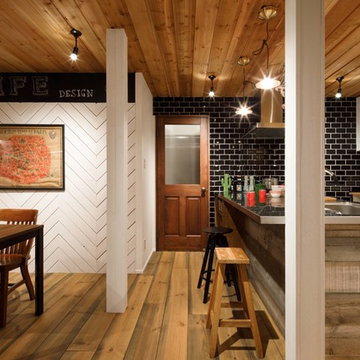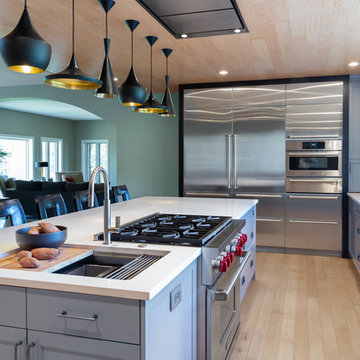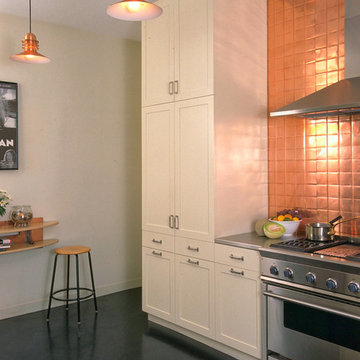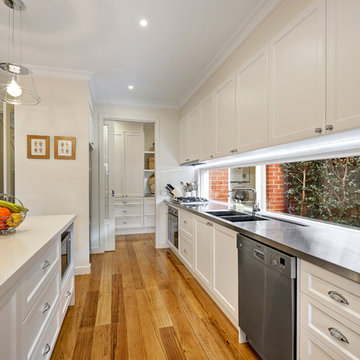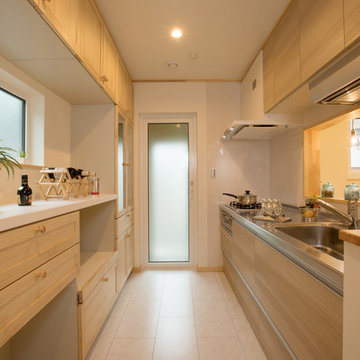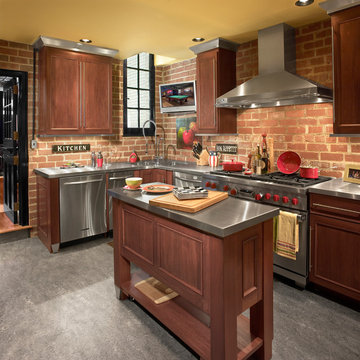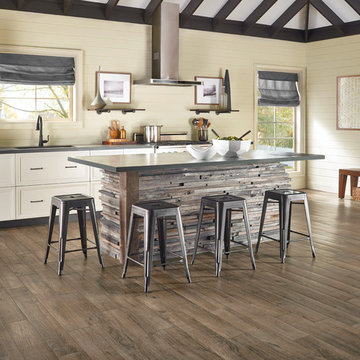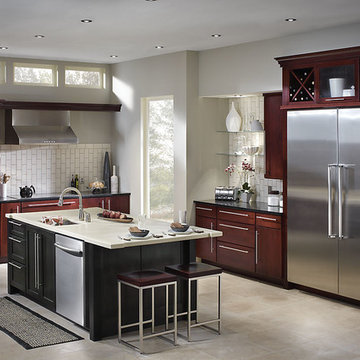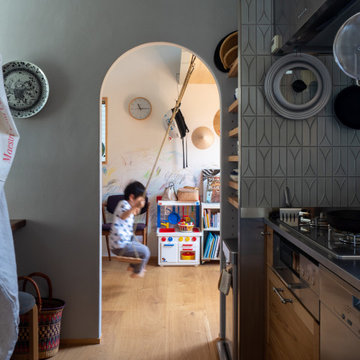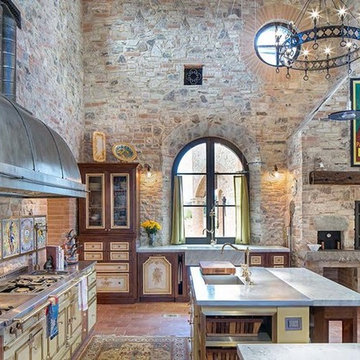Kitchen with Recessed-panel Cabinets and Stainless Steel Benchtops Design Ideas
Refine by:
Budget
Sort by:Popular Today
61 - 80 of 562 photos
Item 1 of 3
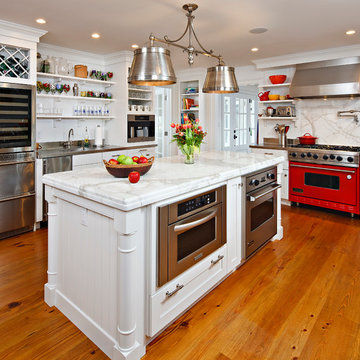
This kitchen is always ready for a party. Open shelves accommodate the most readily used items while a butler's pantry holds the rest.
Photo by John Martinelli
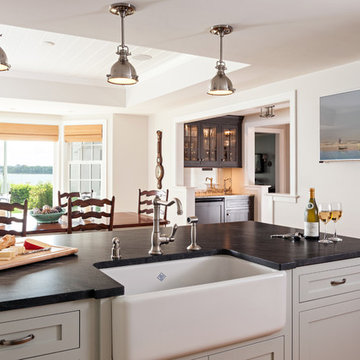
This seaside kitchen in Cotuit MA on Cape Cod features Dura Supreme Homestead Shaker Inset cabinets, a farmhouse sink, and black countertops.
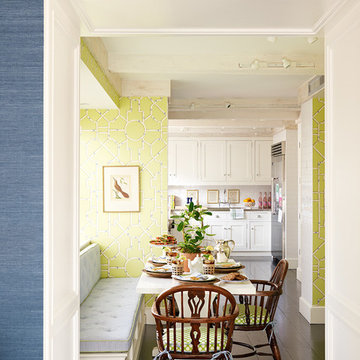
Urban loft kitchen with contemporary cabinets and stainless steel counter. A beautiful lime trellis wallpaper compliments the deep blue grass cloth in the neighboring room. Deep paneled jambs are painted crisp white to create an elegant transition between the spaces. Interior design by Ashley Whittaker.
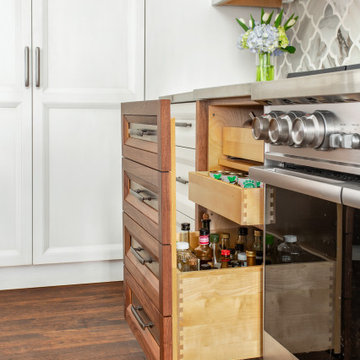
Avid cooks and entertainers purchased this 1925 Tudor home that had only been partially renovated in the 80's. Cooking is a very important part of this hobby chef's life and so we really had to make the best use of space and storage in this kitchen. Modernizing while achieving maximum functionality, and opening up to the family room were all on the "must" list, and a custom banquette and large island helps for parties and large entertaining gatherings.
Cabinets are from Cabico, their Elmwood series in both white paint, and walnut in a natural stained finish. Stainless steel counters wrap the perimeter, while Caesarstone quartz is used on the island. The seated part of the island is walnut to match the cabinetry. The backsplash is a mosaic from Marble Systems. The shelving unit on the wall is custom built to utilize the small wall space and get additional open storage for everyday items.
A 3 foot Galley sink is the main focus of the island, and acts as a workhorse prep and cooking space. This is aired with a faucet from Waterstone, with a matching at the prep sink on the exterior wall and a potfiller over the Dacor Range. Built-in Subzero Refrigerator and Freezer columns provide plenty of fresh food storage options. In the prep area along the exterior wall, a built in ice maker, microwave drawer, warming drawer, and additional/secondary dishwasher drawer helps the second cook during larger party prep.

This historic home had started with a tiny kitchen. Opening up the wall to create a larger kitchen brought in more outdoor lighting and created a more open space. Custom cabinets, stainless steel and accent lighting add an elegance to the space.
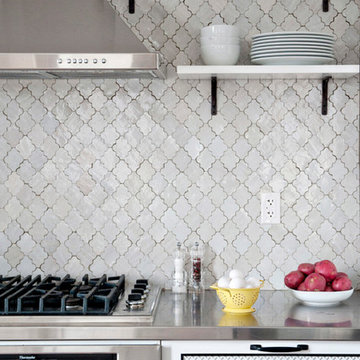
Texture and pattern add a contemporary flair to this loft kitchen designed by Meshberg Group. A custom glass tile backsplash and stainless steel countertop gleam in the natural light. Contemporary custom white cabinets with black hardware and trim feature diamond pattern inlays on the recessed doors and drawers.
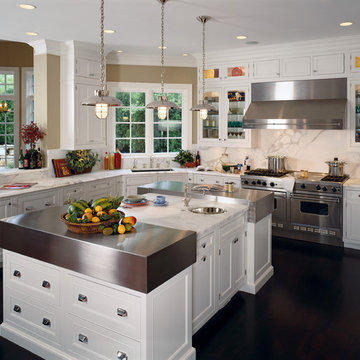
Originally conceptualized in wood, the butcher block tops were dressed in stainless steel for an unexpected punch.
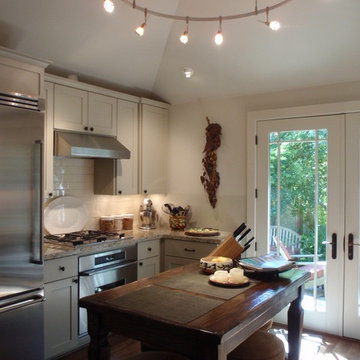
Lighting detail
Houston Height 1920's bungalow renovation. Ceilings were vaulted, and the doors and openings aligned to maximize an open plan yet maintain the traditional craftsman architecture.
Kitchen with Recessed-panel Cabinets and Stainless Steel Benchtops Design Ideas
4
