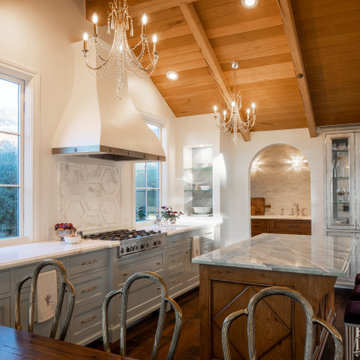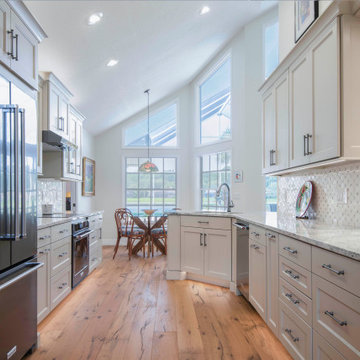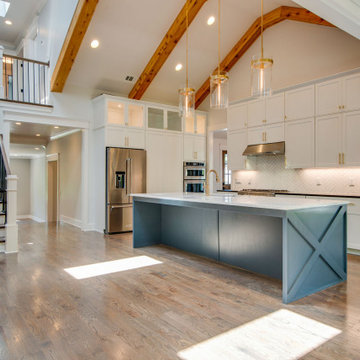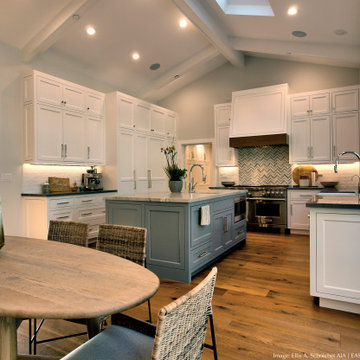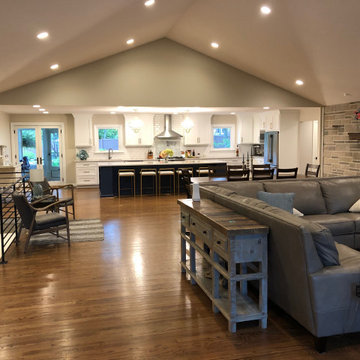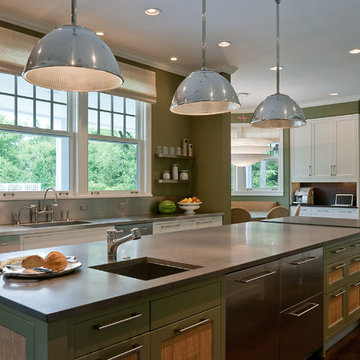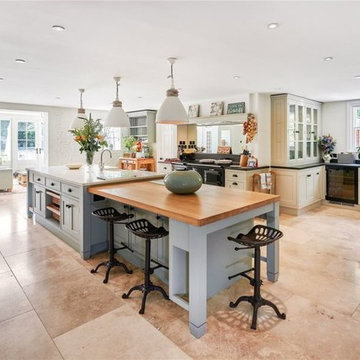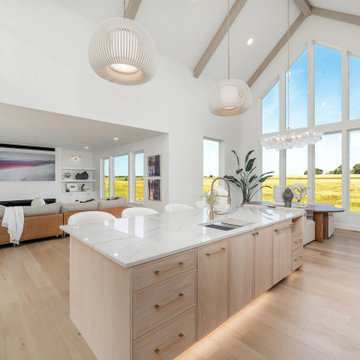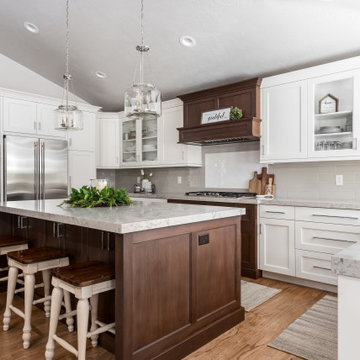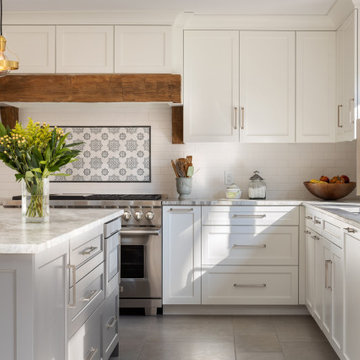Kitchen with Recessed-panel Cabinets and Vaulted Design Ideas
Refine by:
Budget
Sort by:Popular Today
181 - 200 of 1,687 photos
Item 1 of 3
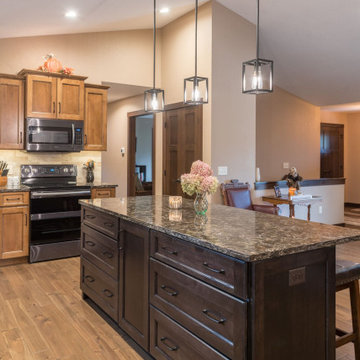
Moving from the country to town, these homeowners wanted a little different take on their new build home, with all the warmth and comfort.
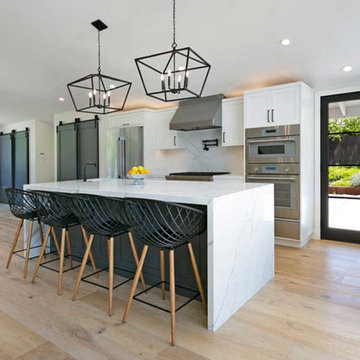
Your eye is naturally drawn to the sliding barn doors with matte black hardware, creating two pantry style closets with plenty of storage. European pre-finished Azur color St. Tropez hardwood is used throughout the remodeled space. Black matte plumbing fixtures by Kohler and Franke and black matte light fixtures create a sleek, simple look that the homeowners wanted.
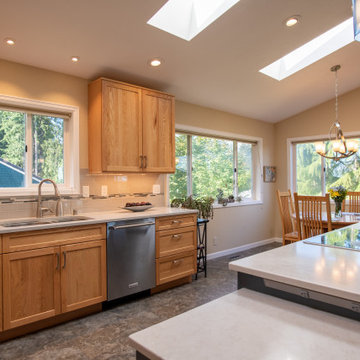
With the peninsula gone, the usable counter space was enhanced and seating around the dining table became more comfortable.
The under cabinet lighting helps make gloomy NW days more cheerful.
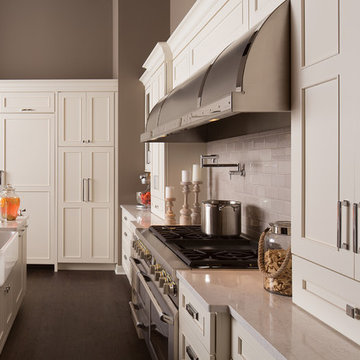
This white-on-white kitchen design has a transitional style and incorporates beautiful clean lines. It features a Personal Paint Match finish on the Kitchen Island matched to Sherwin-Williams "Threshold Taupe" SW7501 and a mix of light tan paint and vibrant orange décor. These colors really pop out on the “white canvas” of this design. The designer chose a beautiful combination of white Dura Supreme cabinetry (in "Classic White" paint), white subway tile backsplash, white countertops, white trim, and a white sink. The built-in breakfast nook (L-shaped banquette bench seating) attached to the kitchen island was the perfect choice to give this kitchen seating for entertaining and a kitchen island that will still have free counter space while the homeowner entertains.
Design by Studio M Kitchen & Bath, Plymouth, Minnesota.
Request a FREE Dura Supreme Brochure Packet:
https://www.durasupreme.com/request-brochures/
Find a Dura Supreme Showroom near you today:
https://www.durasupreme.com/request-brochures
Want to become a Dura Supreme Dealer? Go to:
https://www.durasupreme.com/become-a-cabinet-dealer-request-form/
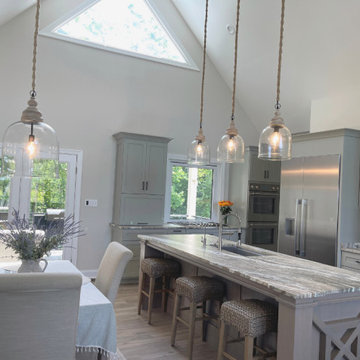
Inside the great room, the star of the space is the kitchen. The cabinets by Randy Adams Custom Cabinetry are painted a gray-green hue, reminiscent of sea glass. The clear pendant lights are hung from the vaulted ceiling with nautical rope and the flooring adds in the warm tones of driftwood. The owners selected granite from Southside Stone Shoppe for the counters and island that tie together the colors for a wonderfully cohesive space.
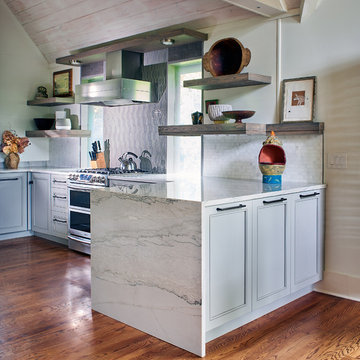
Beautiful modern kitchen in a smallish space. Double sink , granite waterfall, and electric powered gas windows. Don't let the bears see you!
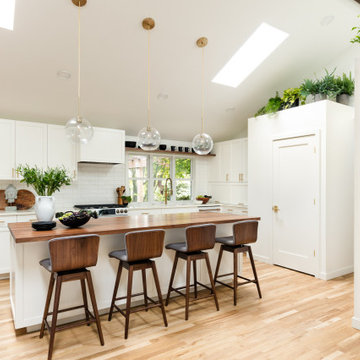
Light and airy kitchen and great room renovation, with new "drop zone" for coats and shoes, vaulted ceilings, and plenty of space for greenery. This project was done on budget and on time, and the difference in space for the clients was tremendous. We used all GE Cafe Line Appliances in matte white with brass hardware. The cabinets are custom, and the pulls are Restoration Hardware in the Dover line.

The primary objective of this project was to create the ability to install a refrigerator sized for a family of six. The original 14 cubic foot capacity refrigerator was much too small for a four-bedroom home. Additional objects included providing wider (safer) isles, more counter space for food preparation and gathering, and more accessible storage.
After installing a beaming above the original refrigerator and dual walk-in pantries (missing despite being in the original building plans), this area of the kitchen was opened up to make room for a much larger refrigerator, pantry storage, small appliance storage, and a concealed information center including backpack storage for the youngest family members (complete with an in-drawer PDAs charging station).
By relocating the sink, the isle between the island and the range became much less congested and provided space for below counter pull-out pantries for oils, vinegars, condiments, baking sheets and more. Taller cabinets on the new sink wall provides improved storage for dishes.
The kitchen is now more conducive to frequent entertaining but is cozy enough for a family that cooks and eats together on a night basis. The beautiful materials, natural light and marine view are the icing on the cake.
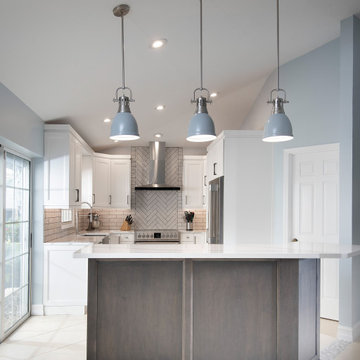
Our creative design solution started with carefully planning the practical storage capacity of every cabinet and how they would be used in the workflow of the kitchen. Our design team skillfully customized the many storage solutions developed by Dura Supreme Cabinetry to maximize the chef’s functional use of her space.
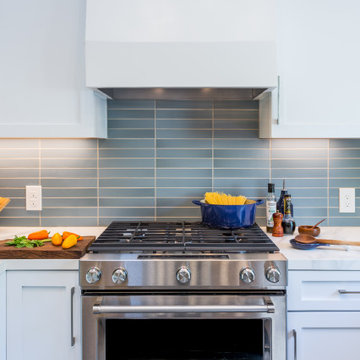
While open-concept kitchens seem to be all the rage, these days. This kitchen proves that you can have a U-shaped kitchen that is also modern, functional, and beautiful.
This kitchen doesn’t have a large footprint, but the combination of material choice and use of space help make it a great place to cook and entertain in. The cabinets are a white painted shaker, classic and clean, and while the maple elements on the island and window frames and the blue tile add some interest without overwhelming the space. The white built-out range hood and maple open shelving also help to make the upper level of cabinets seem light and easy on the eyes. The large maple-wrapped beam separating the kitchen from the living room perfectly ties the kitchen into the rest of the living space.
Some of the functional elements that help bring this space together are the cabinet accessories and the island with built-in storage. One of the issues with U-shaped kitchens is that the layout often creates two blind corner base cabinets which usually become black pits for kitchen items to get lost in. By installing a magic corner in one and a lazy susan in the other, we were able to maximize this kitchen’s functionality. Other features, like a built-in trash pullout and integrate LED lights throughout, help make this kitchen the perfect blend of form and function.
Kitchen with Recessed-panel Cabinets and Vaulted Design Ideas
10
