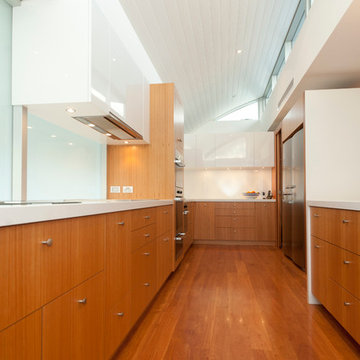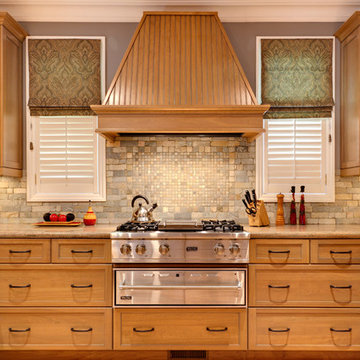Kitchen with Recessed-panel Cabinets Design Ideas
Refine by:
Budget
Sort by:Popular Today
41 - 60 of 3,560 photos
Item 1 of 3
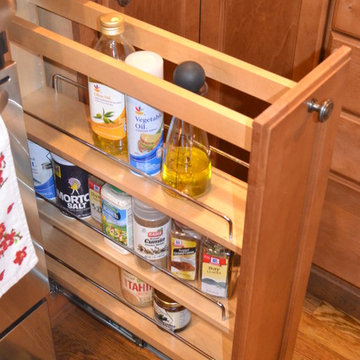
Lovely kitchen remodel in Chester County. Gorgeous granite countertops over Fieldstone cabinetry in Maple with a caramel stain. The door style is recessed and custom knobs. Tile backsplash has hints of glass inserts. Hardwood flooring.

This white-on-white kitchen design has a transitional style and incorporates beautiful clean lines. It features a Personal Paint Match finish on the Kitchen Island matched to Sherwin-Williams "Threshold Taupe" SW7501 and a mix of light tan paint and vibrant orange décor. These colors really pop out on the “white canvas” of this design. The designer chose a beautiful combination of white Dura Supreme cabinetry (in "Classic White" paint), white subway tile backsplash, white countertops, white trim, and a white sink. The built-in breakfast nook (L-shaped banquette bench seating) attached to the kitchen island was the perfect choice to give this kitchen seating for entertaining and a kitchen island that will still have free counter space while the homeowner entertains.
Design by Studio M Kitchen & Bath, Plymouth, Minnesota.
Request a FREE Dura Supreme Brochure Packet:
https://www.durasupreme.com/request-brochures/
Find a Dura Supreme Showroom near you today:
https://www.durasupreme.com/request-brochures
Want to become a Dura Supreme Dealer? Go to:
https://www.durasupreme.com/become-a-cabinet-dealer-request-form/

A collection of barn apartments sold across the country. Each of these Denali barn apartment models includes fully engineered living space above and room below for horses, garage, storage or work space. Our Denali model is 36 ft. wide and available in several lengths: 36 ft., 48 ft., 60 ft. and 72 ft. There are over 16 floor plan layouts to choose from that coordinate with several dormer styles and sizes for the most attractive rustic architectural style on the kit building market. Find more information on our website or give us a call and request an e-brochure detailing this barn apartment model.

This Adirondack inspired kitchen designed by Curtis Lumber Company features cabinetry from Merillat Masterpiece with a Montesano Door Style in Hickory Kaffe. Photos property of Curtis Lumber Company.
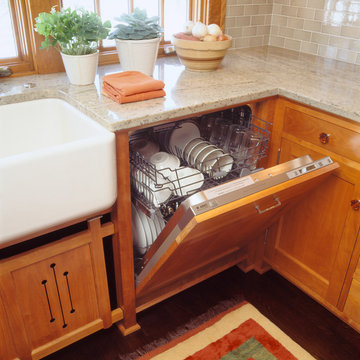
Architecture & Interior Design: David Heide Design Studio
Photos: Susan Gilmore Photography
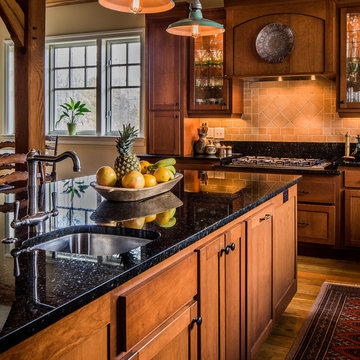
Architect: Island Architects, Richmond, Virginia
Photography: Suttenfield Photography, Richmond, Virginia
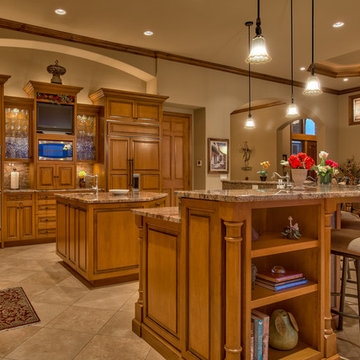
Home Built by Arjay Builders, Inc.
Photo by Amoura Productions
Cabinetry Provided by Eurowood Cabinetry, Inc.
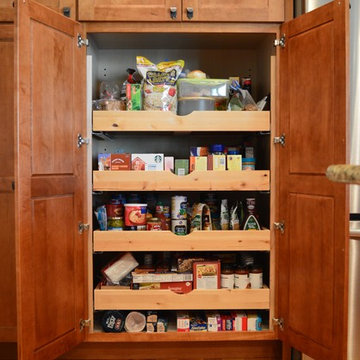
Cabinetry with functional storage can be purchased with Castle Kitchens and Interiors.
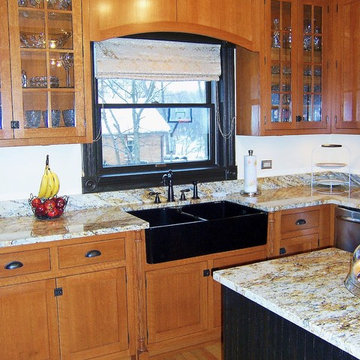
In the remodeled 1/4 Sawn Red Oak kitchen of their turn of the century Victorian home, the owners exposed the brick chimney and installed tin ceiling tiles. The black, stained and distressed island picks up the farm sink and window trim. A timeless design is achieved with details such as inset doors with cupboard latches, crown mold with egg and dart, custom valances and strategically placed columns.
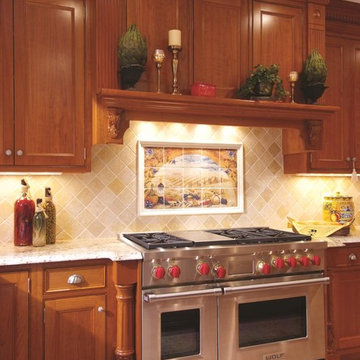
Features: Custom Wood Hood with Enkeboll Corbels # CBL-AO0; Dentil Moulding; Wine Rack; Custom Island with Enkeboll Corbels # CBL-AMI; Beadboard; Cherry Wood Appliance Panels; Fluted Pilasters
Cabinets: Honey Brook Custom Cabinets in Cherry Wood with Nutmeg Finish; New Canaan Beaded Flush Inset Door Style
Countertops: 3cm Roman Gold Granite with Waterfall Edge
Photographs by Apertures, Inc.
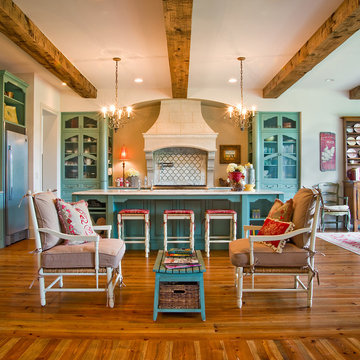
Classical Revival Kitchen/Keeping
Scott Wilson Architect, LLC
Photographer: Craig Brabson
Kitchen with Recessed-panel Cabinets Design Ideas
3


