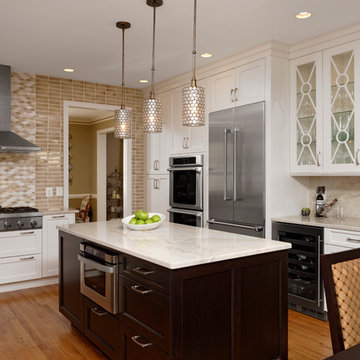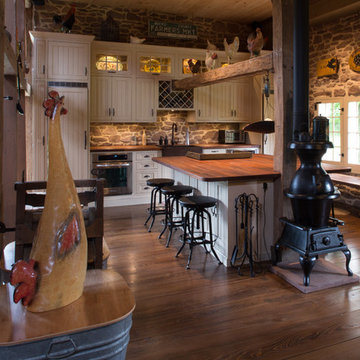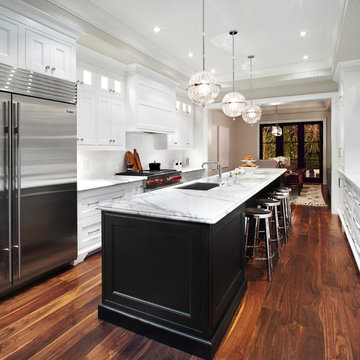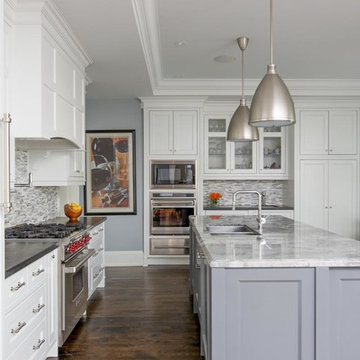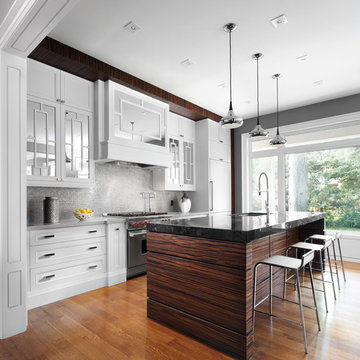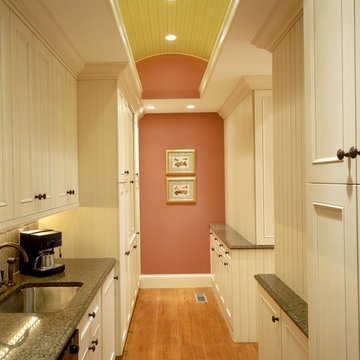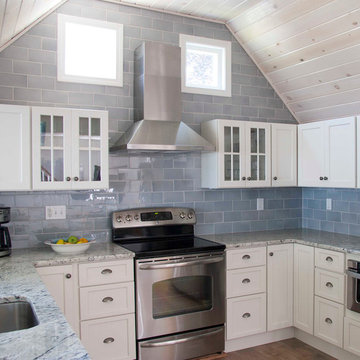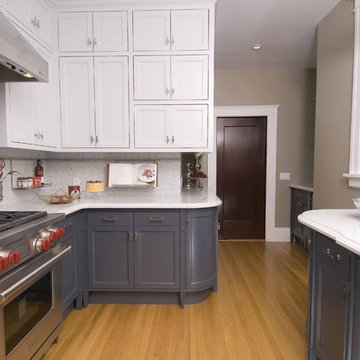Kitchen with Recessed-panel Cabinets Design Ideas
Refine by:
Budget
Sort by:Popular Today
1 - 20 of 831 photos
Item 1 of 3

Beautiful kitchen with two hanging pendant lights above the island and tile backsplash with hood with custom wood paneling.

Martha O'Hara Interiors, Interior Design | L. Cramer Builders + Remodelers, Builder | Troy Thies, Photography | Shannon Gale, Photo Styling
Please Note: All “related,” “similar,” and “sponsored” products tagged or listed by Houzz are not actual products pictured. They have not been approved by Martha O’Hara Interiors nor any of the professionals credited. For information about our work, please contact design@oharainteriors.com.
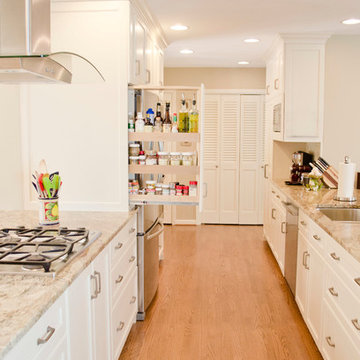
This open kitchen and living design meets the lifestyle needs of an active household and encourages guests to hang out or join in the food prep when entertaining. The bright, open transitional style strikes the perfect balance between traditional and modern design schemes.
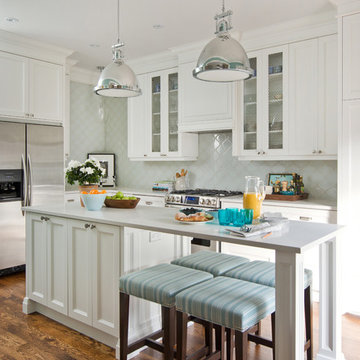
Photography by stephani buchman photography
www.stephanibuchmanphotography.com
Design by Vanessa Francis http://www.vanessafrancis.com/
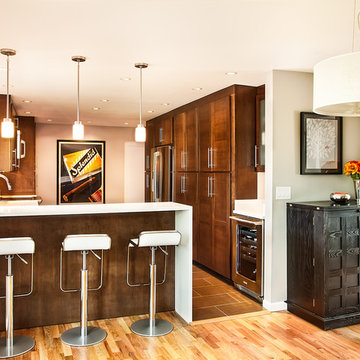
This is a modern / contemporary design done with a flat panel door & warm stain finish. Countertops are a white Cambria Quartz. Appliance package is Electrolux. Parr Cabinet Design Center - Tukwila, WA. Cardell Fine Cabinetry
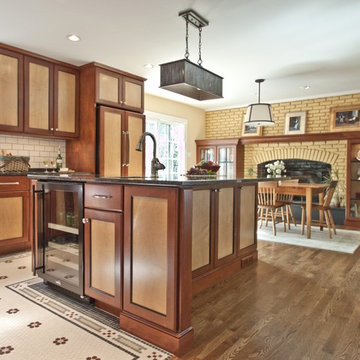
Project Features: Custom Zinc Sweep-Front Hood; Custom Tile Floor; Custom Door Finish; Work Island with Seating; Custom Fireplace Surround with Honed Black Slate and Seedy Spectrum Glass Doors
Cabinets: Honey Brook Custom Cabinets in Maple Wood with Custom Finish: Foxfire Frame with Black Painted Framing Bead and Custom Stain # CS-1839 Center Panel; Nantucket Full Overlay Door Style with C-2 Lip and Slab Drawer Heads
Countertops: 3cm Uba Tuba Granite with Double Pencil Round Edge
Photos by Kelly Duer and Virginia Vipperman
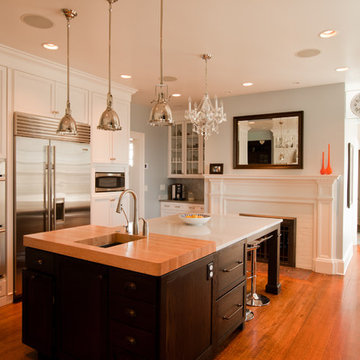
This new kitchen took the place of the old dining room and provided much better work space for homeowners who love to cook and entertain. To maintain the existing footprint of the old dining room and now new kitchen, a large walk-in pantry was created in an adjoining space so that ample storage would be easily accessible.
The kitchen’s working fireplace is a nod to its original function of the dining room, but adds to the comfortable, vintage feel of the kitchen.
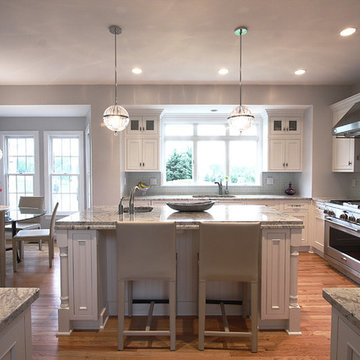
To learn more about us or the products we use, such as Dura Supreme, please call (571) 765-4450 or visit our website.
Kitchen with Recessed-panel Cabinets Design Ideas
1


