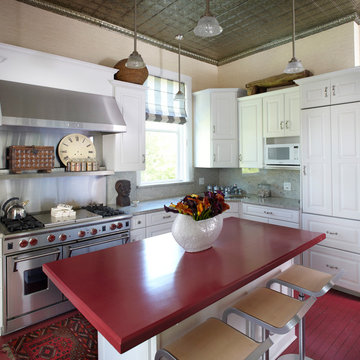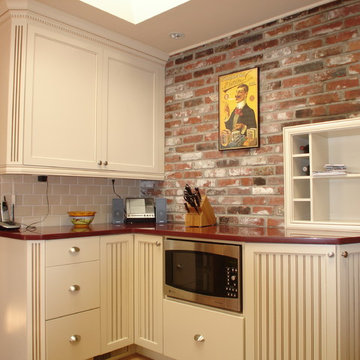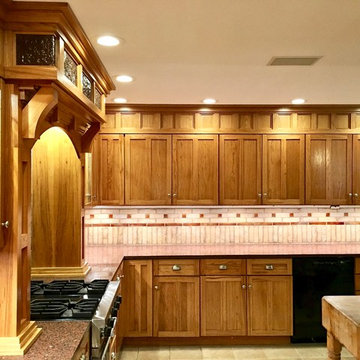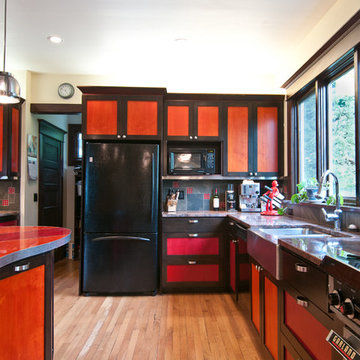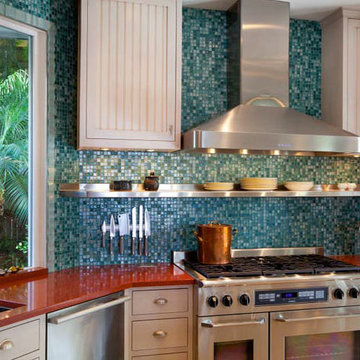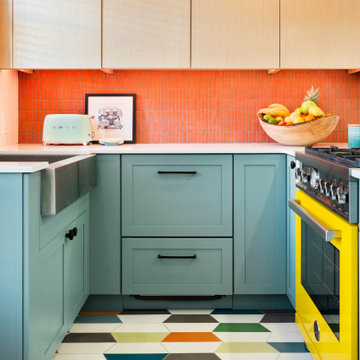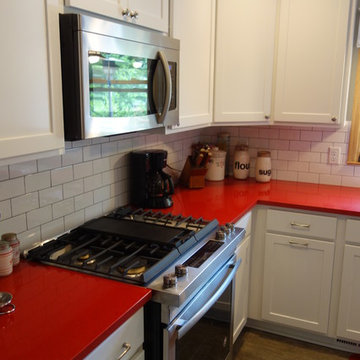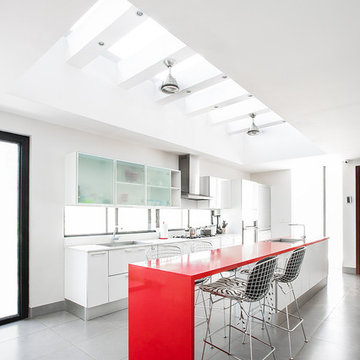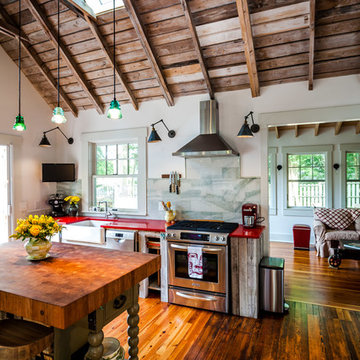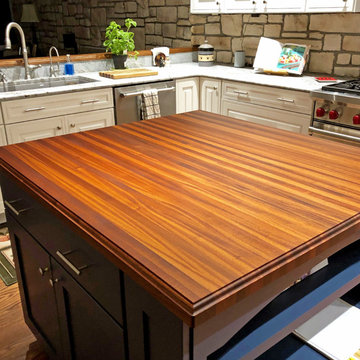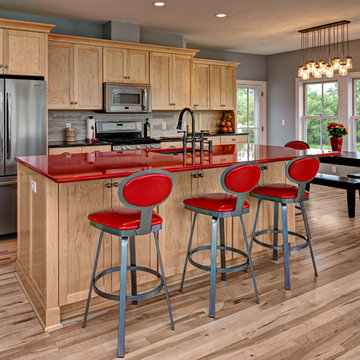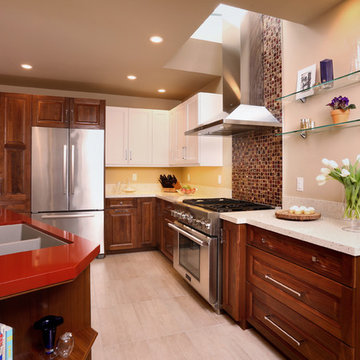Kitchen with Red Benchtop Design Ideas
Refine by:
Budget
Sort by:Popular Today
61 - 80 of 415 photos
Item 1 of 3
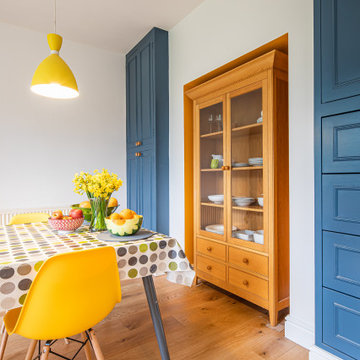
Our clients wanted a fresh approach to make their compact kitchen work better for them. They also wanted it to integrate well with their dining space alongside, creating a better flow between the two rooms and the access from the hallway. On a small footprint, the original kitchen layout didn’t make the most of the available space. Our clients desperately wanted more storage as well as more worktop space.
We designed a new kitchen space for our clients, which made use of the footprint they had, as well as improving the functionality. By changing the doorway into the room, we changed the flow through the kitchen and dining spaces and created a deep alcove on the righthand-side of the dining room chimney breast.
Freeing up this alcove was a massive space gain, allowing us to increase kitchen storage. We designed a full height storage unit to match the existing cupboards on the other wide of the chimney breast. This new, super deep cupboard space is almost 80cm deep. We divided the internal space between cupboard space above and four considerable drawer pull-outs below. Each drawer holds up to 70kg of contents and pulls right out to give our clients an instant overview of their dry goods and supplies – a fantastic kitchen larder. We painted the new full height cupboard to match and gave them both new matching oak knob handles.
The old kitchen had two shorter worktop runs and there was a freestanding cupboard in the space between the cooking and dining zones. We created a compact kitchen peninsula to replace the freestanding unit and united it with the sink run, creating a slim worktop run between the two. This adds to the flow of the kitchen, making the space more of a defined u-shaped kitchen. By adding this new stretch of kitchen worktop to the design, we could include even more kitchen storage. The new kitchen incorporates shallow storage between the peninsula and the sink run. We built in open shelving at a low level and a useful mug and tea cupboard at eye level.
We made all the kitchen cabinets from our special eco board, which is produced from 100% recycled timber. The flat panel doors add to the sleek, unfussy style. The light colour cabinetry lends the kitchen a feeling of light and space.
The kitchen worktops and upstands are made from recycled paper – created from many, many layers of recycled paper, set in resin to bond it. A really unique material, it is incredibly tactile and develops a lovely patina over time.
The pale-coloured kitchen cabinetry is paired with “barely there” toughened glass elements which all help to give the kitchen area a feeling of light and space. The subtle glass splashback behind the hob reflects light into the room as well as protecting the wall surface. The window sills are all made to match and also bounce natural light into the room.
The new kitchen is a lovely new functional space which flows well and is integrated with the dining space alongside.
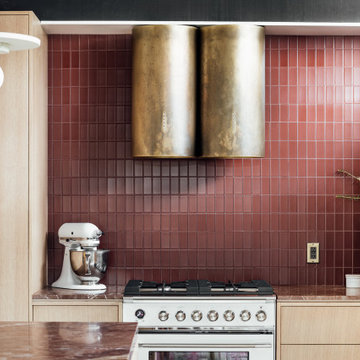
Fully custom kitchen remodel with red marble countertops, red Fireclay tile backsplash, white Fisher + Paykel appliances, and a custom wrapped brass vent hood. Pendant lights by Anna Karlin, styling and design by cityhomeCOLLECTIVE
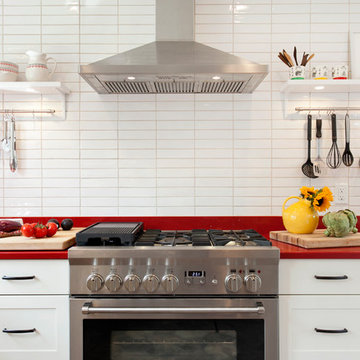
New stainless steel appliances, chimney style hood, utensil hanging rods, and a simple, straight forward backsplash, round out this kitchens updated, sophisticated look. Photography by Chrissy Racho
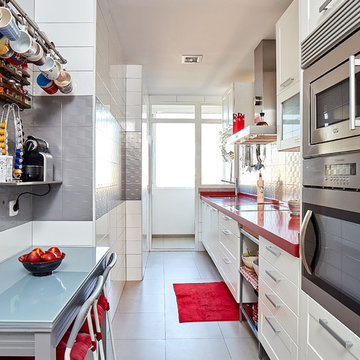
Cocina alargada con todos los muebles y servicios dispuestos en línea. Luminosa, se potencia la luz natural que recibe desde la terraza con muebles blancos, azulejos en gran formato del mismo color y le dan personalidad la encimera roja de Compac Quartz en rojo, los azulejos grises con relieve y otros detalles en rojo (cojines, alfombra, adornos, etc).
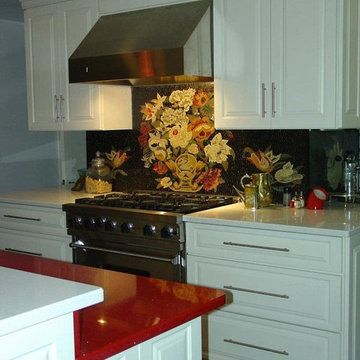
This Kitchen was remodeled using red quartz countertops for a pop of color in the center of the kitchen, the mural tile backsplash was used as a unique feature to contrast the white cabinets and glass front doors.

The painted finish wall cabinets feature an extra-height cornice scribed to the ceiling, for a more premium look and feel.
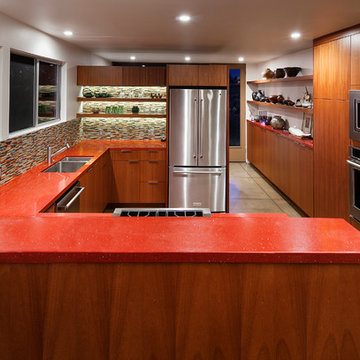
Designer: Allen Construction
General Contractor: Allen Construction
Photographer: Jim Bartsch Photography
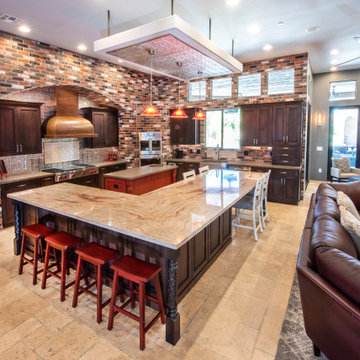
Double island concept keeps the cook from being crowded by guests and allows plenty of room to spread out guests and food. The suspended soffit helps make high ceilings more interesting by breaking up the empty space above the direct sight line of upper cabinets.
Kitchen with Red Benchtop Design Ideas
4
